1894 N Goldenrod Way, Saratoga Springs, UT 84045
Local realty services provided by:ERA Realty Center


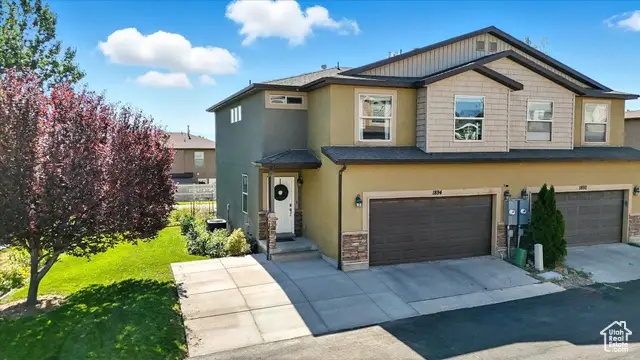
1894 N Goldenrod Way,Saratoga Springs, UT 84045
$439,000
- 4 Beds
- 4 Baths
- 2,227 sq. ft.
- Single family
- Active
Upcoming open houses
- Sat, Aug 1610:00 am - 12:00 pm
Listed by:brandy tilo
Office:presidio real estate (river heights)
MLS#:2104988
Source:SL
Price summary
- Price:$439,000
- Price per sq. ft.:$197.13
- Monthly HOA dues:$65
About this home
No showings until the OPEN HOUSE Saturday, August 16 from 10-12. This stunning 4-bedroom, 3.5-bath home in the highly sought-after Harvest Hills neighborhood of Saratoga Springs offers breathtaking lake and mountain views, modern updates, and generous living space-all on a quiet side street. With 2,227 sq. ft. of light-filled interiors, the functional layout features two spacious family rooms and a luxurious primary suite complete with a garden tub, glass shower, double sinks, and a huge walk-in closet. Upstairs, you'll find two additional bedrooms, a full bath with newly upgraded tile flooring, and a large laundry room with a long folding counter for added convenience. The finished basement offers even more flexibility, with a family room, bedroom, and full bathroom-perfect for guests, a home office, or a private retreat. Step outside to enjoy a backyard oasis that backs to the community walking path and a peaceful stream. A large garden provides space to grow your own produce, while the oversized garage and extra parking ensure plenty of storage and convenience. Ideally located within walking distance to parks, playgrounds, and schools-including River View Elementary, which offers Dual Immersion Chinese, and Harvest Elementary, which offers Spanish Immersion-and just minutes from 2100 North, Pioneer Crossing, Mountain View Corridor, shopping, TRAX, and freeway access, this home blends comfort, style, and convenience. With rentals and pets permitted, it's also a fantastic investment opportunity.
Contact an agent
Home facts
- Year built:2006
- Listing Id #:2104988
- Added:1 day(s) ago
- Updated:August 14, 2025 at 11:07 AM
Rooms and interior
- Bedrooms:4
- Total bathrooms:4
- Full bathrooms:3
- Half bathrooms:1
- Living area:2,227 sq. ft.
Heating and cooling
- Cooling:Central Air
- Heating:Gas: Central
Structure and exterior
- Roof:Asphalt
- Year built:2006
- Building area:2,227 sq. ft.
- Lot area:0.1 Acres
Schools
- High school:Westlake
- Middle school:Vista Heights Middle School
- Elementary school:Harvest
Utilities
- Water:Culinary, Water Connected
- Sewer:Sewer Connected, Sewer: Connected
Finances and disclosures
- Price:$439,000
- Price per sq. ft.:$197.13
- Tax amount:$1,745
New listings near 1894 N Goldenrod Way
- New
 $484,900Active4 beds 3 baths2,412 sq. ft.
$484,900Active4 beds 3 baths2,412 sq. ft.2927 N Red Velvet Ln #2353, Saratoga Springs, UT 84045
MLS# 2105177Listed by: EDGE REALTY - New
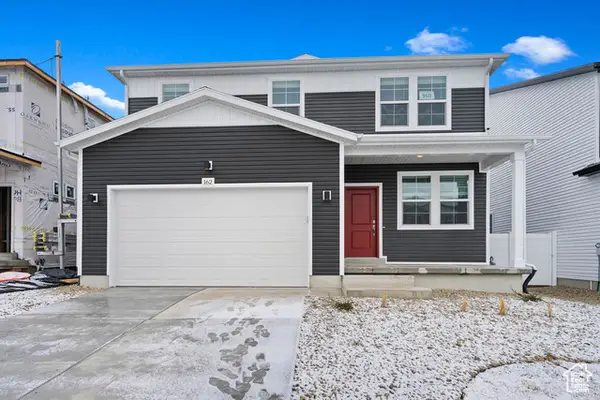 $599,990Active5 beds 4 baths3,274 sq. ft.
$599,990Active5 beds 4 baths3,274 sq. ft.77 E Broadway Dr #1033, Saratoga Springs, UT 84045
MLS# 2105185Listed by: ADVANTAGE REAL ESTATE, LLC - New
 $485,900Active4 beds 3 baths2,412 sq. ft.
$485,900Active4 beds 3 baths2,412 sq. ft.2929 N Red Velvet Ln #2354, Saratoga Springs, UT 84045
MLS# 2105191Listed by: EDGE REALTY - New
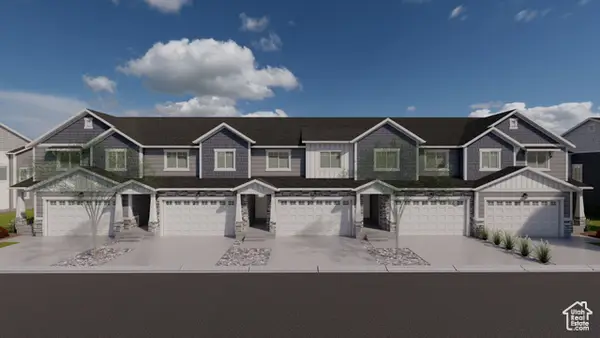 $475,900Active3 beds 3 baths2,280 sq. ft.
$475,900Active3 beds 3 baths2,280 sq. ft.2931 N Red Velvet Ln #2355, Saratoga Springs, UT 84045
MLS# 2105197Listed by: EDGE REALTY - New
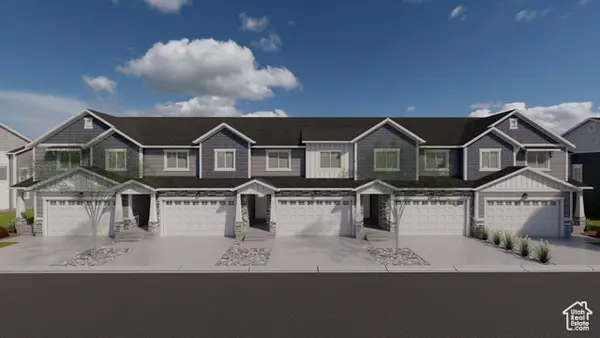 $492,900Active3 beds 3 baths2,321 sq. ft.
$492,900Active3 beds 3 baths2,321 sq. ft.2933 N Red Velvet Ln #2356, Saratoga Springs, UT 84045
MLS# 2105200Listed by: EDGE REALTY - New
 $668,900Active4 beds 3 baths3,644 sq. ft.
$668,900Active4 beds 3 baths3,644 sq. ft.1442 W Boseman Way #615, Saratoga Springs, UT 84045
MLS# 2105145Listed by: EDGE REALTY - New
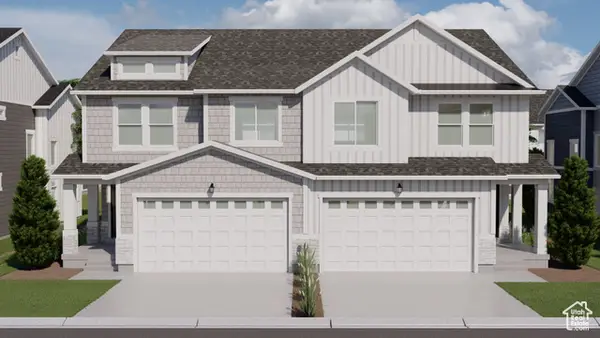 $486,900Active3 beds 3 baths2,321 sq. ft.
$486,900Active3 beds 3 baths2,321 sq. ft.1571 W Banner Dr #747, Saratoga Springs, UT 84045
MLS# 2105156Listed by: EDGE REALTY - New
 $389,990Active3 beds 3 baths1,453 sq. ft.
$389,990Active3 beds 3 baths1,453 sq. ft.127 N Bear River Rd #127, Saratoga Springs, UT 84045
MLS# 2105163Listed by: ADVANTAGE REAL ESTATE, LLC - New
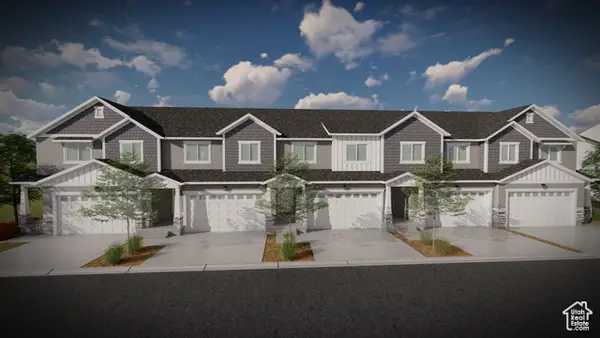 $490,900Active3 beds 3 baths2,321 sq. ft.
$490,900Active3 beds 3 baths2,321 sq. ft.2923 N Red Velvet Ln #2352, Saratoga Springs, UT 84045
MLS# 2105164Listed by: EDGE REALTY - New
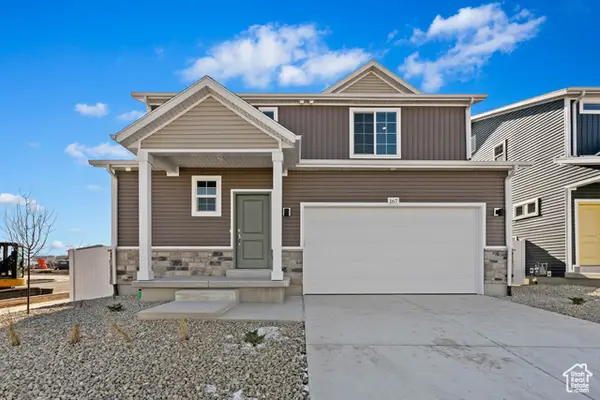 $559,990Active4 beds 3 baths2,986 sq. ft.
$559,990Active4 beds 3 baths2,986 sq. ft.71 E Broadway Dr #1034, Saratoga Springs, UT 84045
MLS# 2105174Listed by: ADVANTAGE REAL ESTATE, LLC
