1904 W Woodland Rd, Saratoga Springs, UT 84045
Local realty services provided by:ERA Brokers Consolidated
1904 W Woodland Rd,Saratoga Springs, UT 84045
$655,000
- 4 Beds
- 3 Baths
- 3,375 sq. ft.
- Single family
- Pending
Listed by: justin rogers
Office: nre
MLS#:2107062
Source:SL
Price summary
- Price:$655,000
- Price per sq. ft.:$194.07
- Monthly HOA dues:$25
About this home
Nestled conveniently close to shopping and Pony Express Parkway, this stunning two-story home effortlessly combines luxury and functionality. Featuring 4 spacious bedrooms and 2.5 baths, the home is highlighted by vaulted ceilings and expansive windows that offer breathtaking mountain views. The front porch invites you to unwind and relax. LVP floors stretch throughout the main living areas. The gourmet kitchen is a chef's dream, complete with stainless steel appliances, custom cabinets, a stylish backsplash, an island, pendant lights and a large pantry. The master suite is a true retreat, boasting a large shower, walk-in closet, and plenty of space to unwind. Additional amenities include a versatile office/formal room, a mudroom, and an oversized 3.5-car garage with 12-foot ceilings and an insulated door. The 9-foot ceilings in the unfinished basement provide endless customization possibilities. Wired for Avative 2G fiber, this home seamlessly blends modern convenience with classic elegance on a generously sized lot. Beyond the home, the community offers pickleball courts, a picnic area, a pavilion, a playground, walking trails, and a dog park, ensuring a lifestyle of convenience and recreation. Don't miss the opportunity to make this extraordinary property your new home. Buyer to verify all.
Contact an agent
Home facts
- Year built:2022
- Listing ID #:2107062
- Added:119 day(s) ago
- Updated:December 20, 2025 at 08:53 AM
Rooms and interior
- Bedrooms:4
- Total bathrooms:3
- Full bathrooms:2
- Half bathrooms:1
- Living area:3,375 sq. ft.
Heating and cooling
- Cooling:Central Air
- Heating:Forced Air, Gas: Central
Structure and exterior
- Roof:Asphalt
- Year built:2022
- Building area:3,375 sq. ft.
- Lot area:0.27 Acres
Schools
- High school:Westlake
- Middle school:Vista Heights Middle School
- Elementary school:Thunder Ridge
Utilities
- Water:Culinary, Irrigation, Water Connected
- Sewer:Sewer Connected, Sewer: Connected
Finances and disclosures
- Price:$655,000
- Price per sq. ft.:$194.07
- Tax amount:$2,640
New listings near 1904 W Woodland Rd
- New
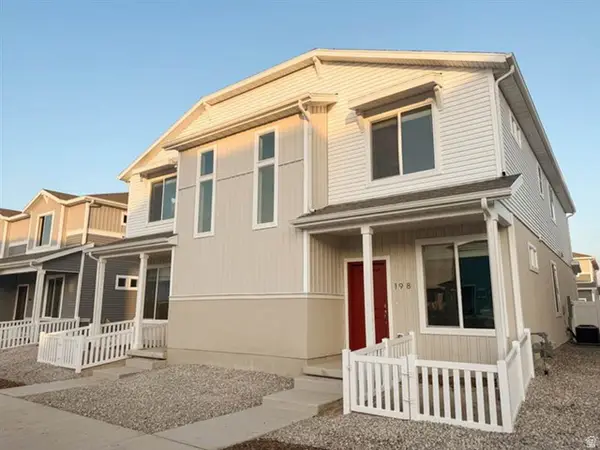 $409,990Active4 beds 3 baths1,587 sq. ft.
$409,990Active4 beds 3 baths1,587 sq. ft.45 N Bear River Rd #167, Saratoga Springs, UT 84045
MLS# 2127671Listed by: ADVANTAGE REAL ESTATE, LLC - New
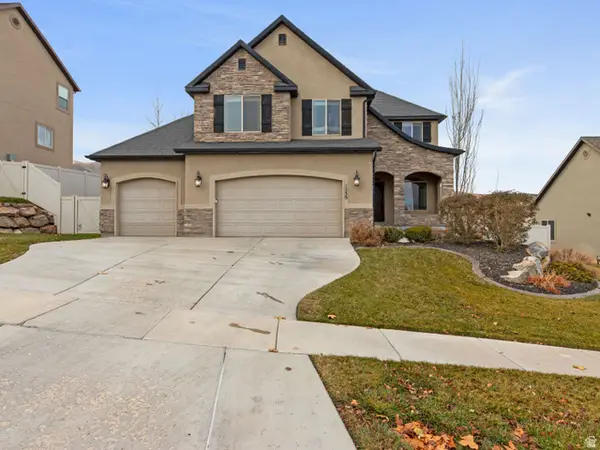 $725,000Active7 beds 5 baths3,051 sq. ft.
$725,000Active7 beds 5 baths3,051 sq. ft.1539 S Rocky Ridge Ct W, Saratoga Springs, UT 84045
MLS# 2127610Listed by: HOMIE - Open Sat, 10:30am to 3:30pmNew
 $624,990Active4 beds 3 baths4,001 sq. ft.
$624,990Active4 beds 3 baths4,001 sq. ft.5166 N Orange Stone Rd #172, Eagle Mountain, UT 84045
MLS# 2127316Listed by: CENTURY COMMUNITIES REALTY OF UTAH, LLC - New
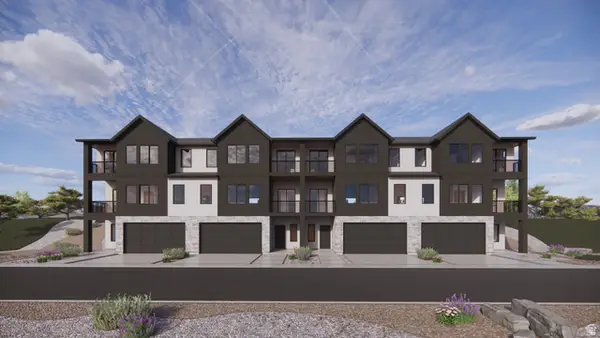 $509,990Active3 beds 2 baths2,405 sq. ft.
$509,990Active3 beds 2 baths2,405 sq. ft.359 E Levengrove Dr #1136, Lehi, UT 84043
MLS# 2127308Listed by: D.R. HORTON, INC - New
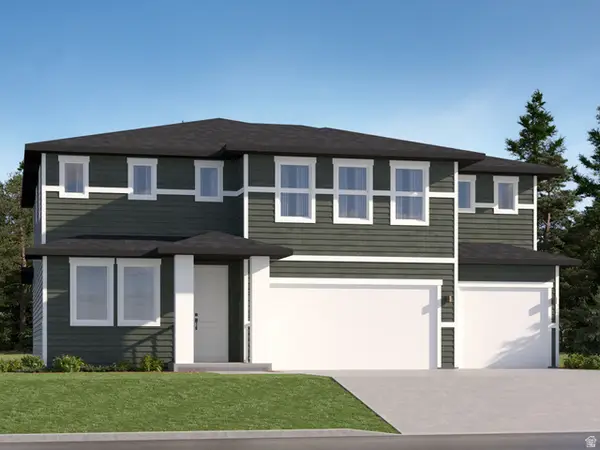 $739,900Active5 beds 3 baths4,444 sq. ft.
$739,900Active5 beds 3 baths4,444 sq. ft.1368 S Glambert Ln #223, Saratoga Springs, UT 84045
MLS# 2127262Listed by: LENNAR HOMES OF UTAH, LLC - New
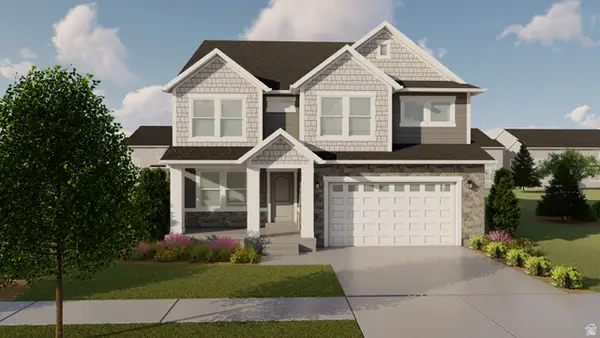 $706,900Active3 beds 3 baths3,810 sq. ft.
$706,900Active3 beds 3 baths3,810 sq. ft.907 N Banner Dr #611, Saratoga Springs, UT 84045
MLS# 2127235Listed by: EDGE REALTY - New
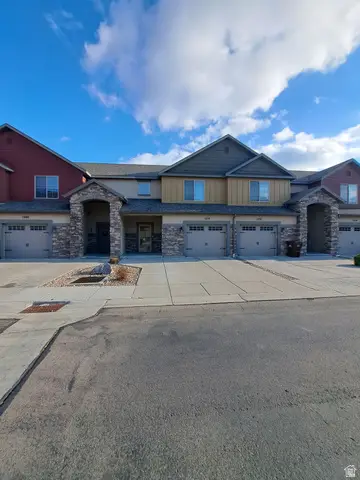 $389,000Active3 beds 3 baths1,722 sq. ft.
$389,000Active3 beds 3 baths1,722 sq. ft.1238 N Baycrest Dr E, Saratoga Springs, UT 84045
MLS# 2127123Listed by: EQUITY REAL ESTATE (RESULTS) - New
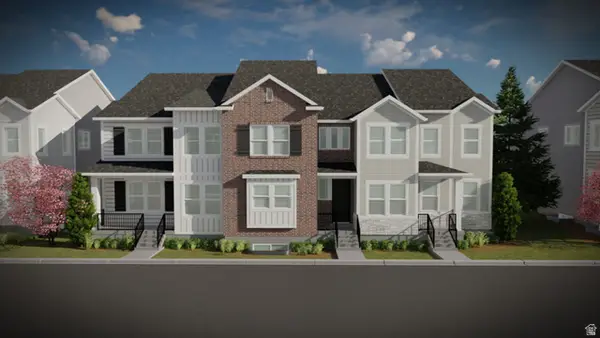 $500,900Active4 beds 3 baths2,592 sq. ft.
$500,900Active4 beds 3 baths2,592 sq. ft.806 N Danvers Dr #671, Saratoga Springs, UT 84045
MLS# 2127088Listed by: EDGE REALTY - New
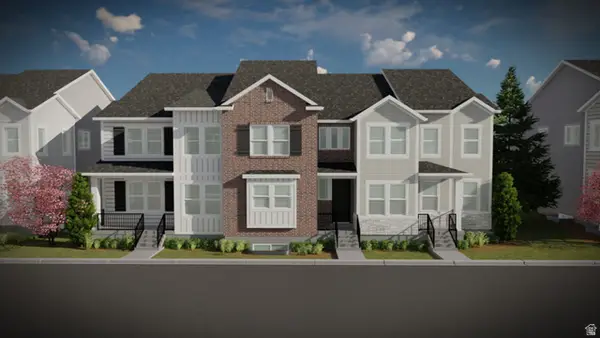 $487,900Active3 beds 3 baths2,381 sq. ft.
$487,900Active3 beds 3 baths2,381 sq. ft.800 N Danvers Dr #673, Saratoga Springs, UT 84045
MLS# 2127091Listed by: EDGE REALTY - New
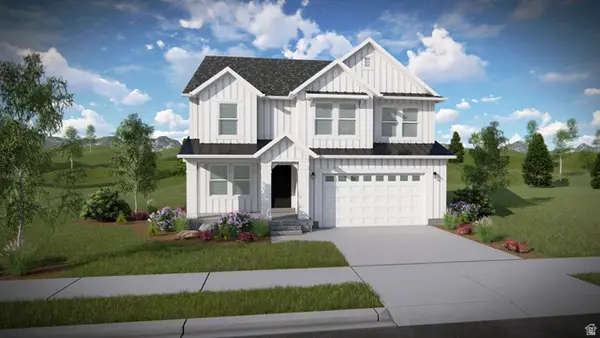 $692,900Active3 beds 3 baths3,434 sq. ft.
$692,900Active3 beds 3 baths3,434 sq. ft.2876 N Purpletop Ln #2205, Saratoga Springs, UT 84045
MLS# 2127048Listed by: EDGE REALTY
