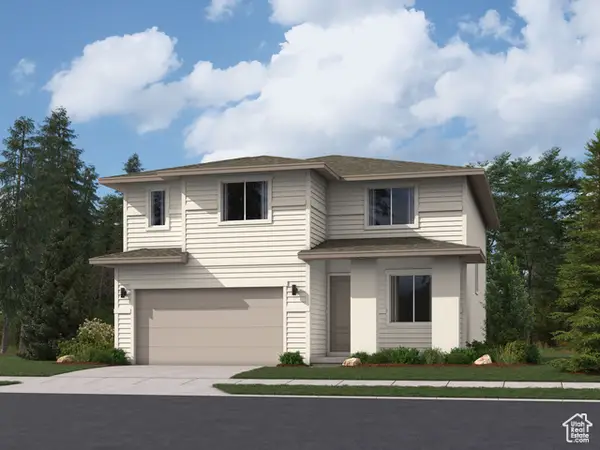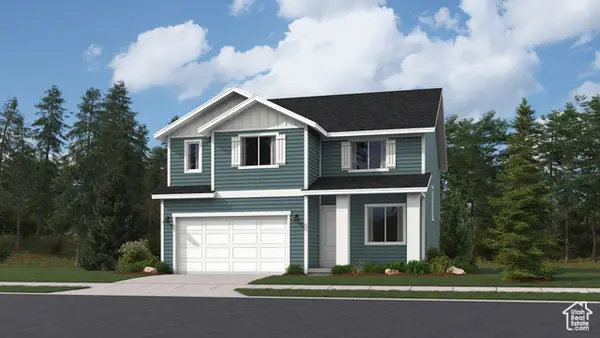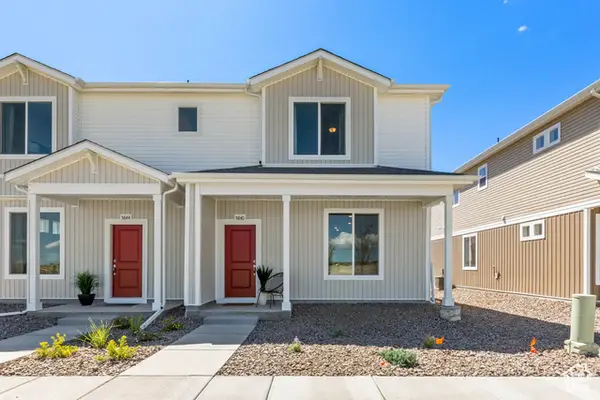2120 N Morning Star Dr #A5, Saratoga Springs, UT 84045
Local realty services provided by:ERA Brokers Consolidated
2120 N Morning Star Dr #A5,Saratoga Springs, UT 84045
$289,000
- 3 Beds
- 2 Baths
- 1,237 sq. ft.
- Condominium
- Active
Listed by:
- kelsey flakeera brokers consolidated (utah county)
MLS#:2101348
Source:SL
Price summary
- Price:$289,000
- Price per sq. ft.:$233.63
About this home
This stunning middle-level condo features 3 bedrooms and 2 bathrooms, ideally located in the heart of the highly desirable Harvest Hills community. Enjoy peaceful views of the pool and playground from your private balcony-just steps away from the clubhouse, gym, walking trails, and more. Inside, the open-concept layout offers a bright and spacious living area, perfect for both relaxing and entertaining. The master suite includes a generous walk-in closet, and the dedicated laundry room features an optional shelving area for added storage. Additional highlights include a 1-car garage, an assigned parking space. With low utilities year-round and a well-maintained interior, this home is truly move-in ready. HOA dues include water, sewer, trash, insurance, snow removal, exterior maintenance, and access to top-notch amenities such as the pool, gym, clubhouse, playground, and bike trails. Conveniently located just minutes from shopping, dining, and with quick freeway access, this condo offers comfort, convenience, and a great sense of community. Don't miss your chance to call it home! -Home has been virtually staged- Square footage figures are provided as a courtesy estimate only. Buyer is advised to obtain an independent measurement.
Contact an agent
Home facts
- Year built:2002
- Listing ID #:2101348
- Added:68 day(s) ago
- Updated:October 05, 2025 at 11:00 AM
Rooms and interior
- Bedrooms:3
- Total bathrooms:2
- Full bathrooms:2
- Living area:1,237 sq. ft.
Heating and cooling
- Cooling:Central Air
- Heating:Forced Air, Gas: Central
Structure and exterior
- Year built:2002
- Building area:1,237 sq. ft.
- Lot area:0.03 Acres
Schools
- High school:Westlake
- Middle school:Vista Heights Middle School
- Elementary school:Harvest
Utilities
- Water:Culinary, Water Connected
- Sewer:Sewer Connected, Sewer: Connected, Sewer: Public
Finances and disclosures
- Price:$289,000
- Price per sq. ft.:$233.63
- Tax amount:$1,082
New listings near 2120 N Morning Star Dr #A5
- New
 $638,900Active4 beds 3 baths3,478 sq. ft.
$638,900Active4 beds 3 baths3,478 sq. ft.1339 S Chokecherry St #229, Saratoga Springs, UT 84045
MLS# 2115700Listed by: LENNAR HOMES OF UTAH, LLC - New
 $549,900Active4 beds 3 baths3,479 sq. ft.
$549,900Active4 beds 3 baths3,479 sq. ft.1679 W Blue Flax Dr #1537, Saratoga Springs, UT 84045
MLS# 2115693Listed by: LENNAR HOMES OF UTAH, LLC - New
 $384,990Active3 beds 3 baths1,453 sq. ft.
$384,990Active3 beds 3 baths1,453 sq. ft.99 N Bear River Rd #121, Saratoga Springs, UT 84045
MLS# 2115663Listed by: ADVANTAGE REAL ESTATE, LLC - New
 $579,990Active5 beds 4 baths3,274 sq. ft.
$579,990Active5 beds 4 baths3,274 sq. ft.57 E Broadway Dr #1036, Saratoga Springs, UT 84045
MLS# 2115658Listed by: ADVANTAGE REAL ESTATE, LLC - New
 $645,000Active3 beds 3 baths3,030 sq. ft.
$645,000Active3 beds 3 baths3,030 sq. ft.2237 S Maverick Rd, Saratoga Springs, UT 84045
MLS# 2115637Listed by: CHAMBERLAIN & COMPANY REALTY - New
 $775,000Active0.32 Acres
$775,000Active0.32 Acres2156 S Centennial Blvd #1351, Saratoga Springs, UT 84045
MLS# 2115589Listed by: MOUNTAIN VIEW UTAH REAL ESTATE PLLC - New
 $910,000Active4 beds 3 baths3,887 sq. ft.
$910,000Active4 beds 3 baths3,887 sq. ft.1474 N Starry Way #205, Saratoga Springs, UT 84045
MLS# 2115525Listed by: PRESIDIO REAL ESTATE - New
 $840,000Active5 beds 3 baths4,103 sq. ft.
$840,000Active5 beds 3 baths4,103 sq. ft.2162 S Ruger Dr, Saratoga Springs, UT 84045
MLS# 2115441Listed by: SUMMIT SOTHEBY'S INTERNATIONAL REALTY - New
 $470,000Active3 beds 3 baths2,416 sq. ft.
$470,000Active3 beds 3 baths2,416 sq. ft.855 N Hilltop Dr, Lehi, UT 84048
MLS# 2115435Listed by: BYBEE & CO REALTY, LLC - New
 $591,900Active4 beds 3 baths2,863 sq. ft.
$591,900Active4 beds 3 baths2,863 sq. ft.957 N Banner Dr #604, Saratoga Springs, UT 84045
MLS# 2115411Listed by: EDGE REALTY
