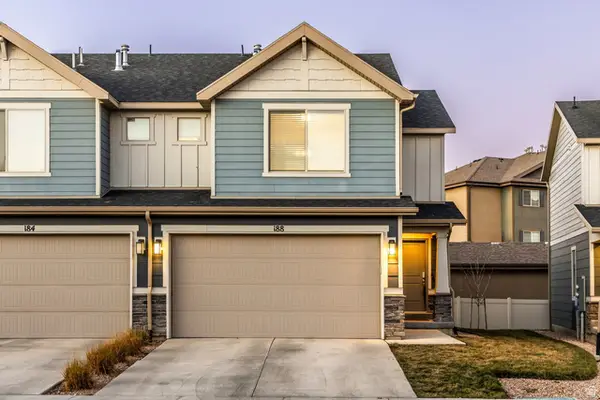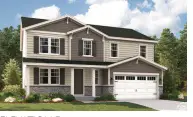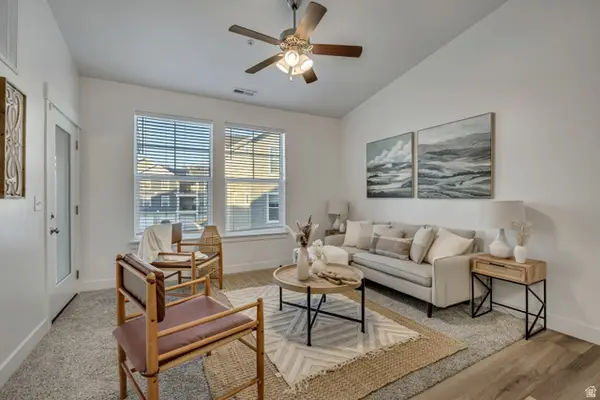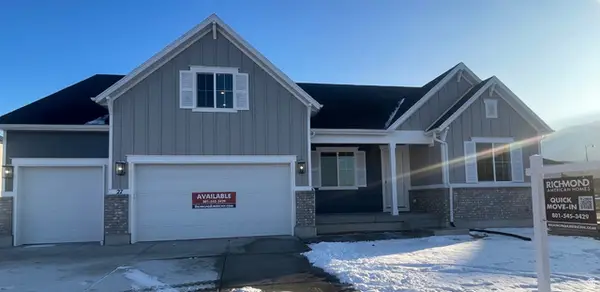2163 N Wild Hyacinth Dr, Saratoga Springs, UT 84045
Local realty services provided by:ERA Brokers Consolidated
2163 N Wild Hyacinth Dr,Saratoga Springs, UT 84045
$730,000
- 4 Beds
- 4 Baths
- 4,538 sq. ft.
- Single family
- Active
Listed by: lori khodadad
Office: coldwell banker realty (union heights)
MLS#:2107292
Source:SL
Price summary
- Price:$730,000
- Price per sq. ft.:$160.86
- Monthly HOA dues:$40
About this home
This well-maintained home offers the perfect blend of style, comfort, and modern upgrades. Bright, open living spaces feature tall ceilings and a chef's kitchen that flows into a spacious great room with a cozy gas fireplace. A private den provides a great home office. * Upstairs are four bedrooms, three full baths, a versatile loft, and a laundry room. The luxurious primary suite features a spa-like bath and oversized walk-in closet. * Additional features include energy-efficient tinted windows, pre-wired for surround sound and security cameras, a tankless water heater, water softener, radon mitigation system, and a 3-car garage with EV charging. * Relax or entertain in the low-maintenance backyard with a gazebo, gas grill hookup, and full fencing. * Residents of WildFlower community enjoy access to private amenities such as a lake, dog park, and playground - all just minutes from parks, top-rated schools, retail, and major highways. * This home has it all-schedule your private showing today!
Contact an agent
Home facts
- Year built:2021
- Listing ID #:2107292
- Added:144 day(s) ago
- Updated:January 17, 2026 at 12:21 PM
Rooms and interior
- Bedrooms:4
- Total bathrooms:4
- Full bathrooms:3
- Half bathrooms:1
- Living area:4,538 sq. ft.
Heating and cooling
- Cooling:Central Air
- Heating:Forced Air, Gas: Central
Structure and exterior
- Roof:Asphalt
- Year built:2021
- Building area:4,538 sq. ft.
- Lot area:0.12 Acres
Schools
- High school:Westlake
- Middle school:Vista Heights Middle School
- Elementary school:Harvest
Utilities
- Water:Culinary
Finances and disclosures
- Price:$730,000
- Price per sq. ft.:$160.86
- Tax amount:$3,190
New listings near 2163 N Wild Hyacinth Dr
- Open Sat, 12 to 2pmNew
 $375,000Active3 beds 2 baths1,347 sq. ft.
$375,000Active3 beds 2 baths1,347 sq. ft.188 E River Bend Rd, Saratoga Springs, UT 84045
MLS# 2131462Listed by: SUMMIT SOTHEBY'S INTERNATIONAL REALTY - New
 $907,196Active6 beds 4 baths4,266 sq. ft.
$907,196Active6 beds 4 baths4,266 sq. ft.1538 E Livi Ln. Ln #8, Saratoga Springs, UT 84043
MLS# 2131464Listed by: MASTERS UTAH REAL ESTATE - New
 $783,626Active4 beds 3 baths3,907 sq. ft.
$783,626Active4 beds 3 baths3,907 sq. ft.3329 Zigzag Heron Dr S #802, Saratoga Springs, UT 84045
MLS# 2131412Listed by: RICHMOND AMERICAN HOMES OF UTAH, INC - New
 $434,900Active3 beds 2 baths2,224 sq. ft.
$434,900Active3 beds 2 baths2,224 sq. ft.453 S Day Dream Ln, Saratoga Springs, UT 84045
MLS# 2131297Listed by: INTERMOUNTAIN PROPERTIES - New
 $319,900Active3 beds 2 baths1,272 sq. ft.
$319,900Active3 beds 2 baths1,272 sq. ft.1776 W Newcastle Ln N #A302, Saratoga Springs, UT 84045
MLS# 2131260Listed by: SURV REAL ESTATE INC - New
 $789,990Active4 beds 4 baths4,745 sq. ft.
$789,990Active4 beds 4 baths4,745 sq. ft.27 E Night Heron Cv #615, Saratoga Springs, UT 84045
MLS# 2131130Listed by: RICHMOND AMERICAN HOMES OF UTAH, INC - New
 $817,000Active4 beds 3 baths3,884 sq. ft.
$817,000Active4 beds 3 baths3,884 sq. ft.1524 S Lukas Ln, Saratoga Springs, UT 84045
MLS# 2131144Listed by: PERRY REALTY, INC. - New
 $425,000Active3 beds 3 baths2,200 sq. ft.
$425,000Active3 beds 3 baths2,200 sq. ft.623 N Scuttlebutt Ln #2047, Saratoga Springs, UT 84043
MLS# 2131029Listed by: EQUITY REAL ESTATE (SOLID) - New
 $495,900Active3 beds 3 baths2,381 sq. ft.
$495,900Active3 beds 3 baths2,381 sq. ft.820 N Danvers Dr #669, Saratoga Springs, UT 84045
MLS# 2131052Listed by: EDGE REALTY - New
 $489,900Active3 beds 3 baths2,381 sq. ft.
$489,900Active3 beds 3 baths2,381 sq. ft.818 N Danvers Dr #670, Saratoga Springs, UT 84045
MLS# 2131060Listed by: EDGE REALTY
