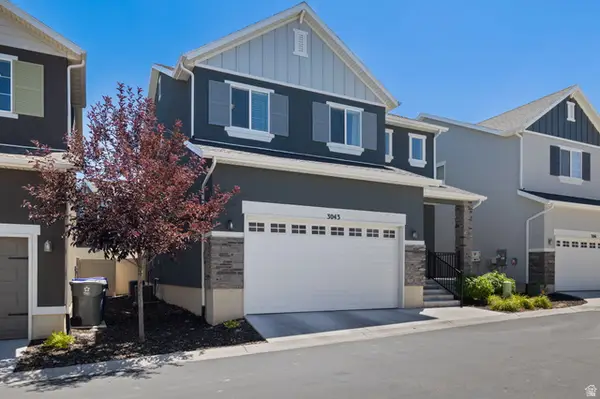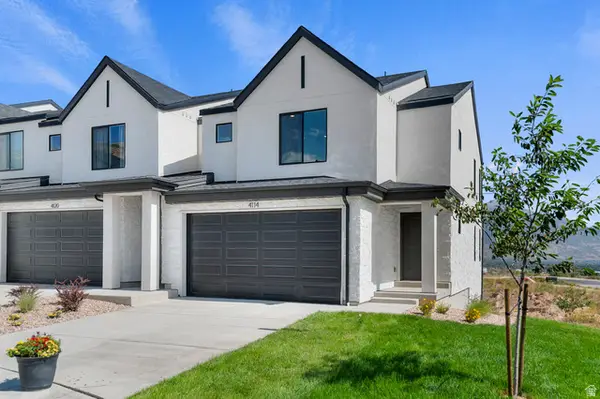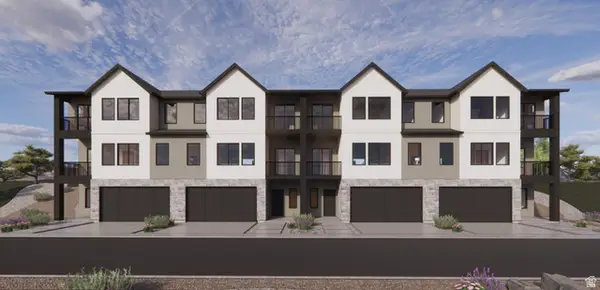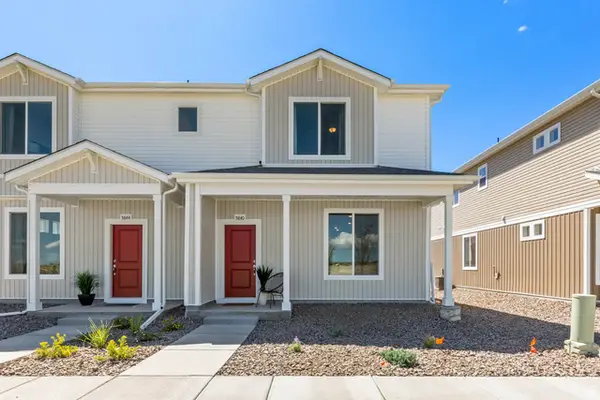2262 S Maverick Rd, Saratoga Springs, UT 84045
Local realty services provided by:ERA Realty Center
2262 S Maverick Rd,Saratoga Springs, UT 84045
$785,000
- 5 Beds
- 3 Baths
- 4,056 sq. ft.
- Single family
- Active
Listed by: robert ross
Office: homie
MLS#:2118106
Source:SL
Price summary
- Price:$785,000
- Price per sq. ft.:$193.54
About this home
Welcome to your dream home with unparalleled lake and mountain views, nestled in a serene Saratoga Springs neighborhood. This stunning residence blends elegance, comfort, and versatility across its well-thought-out floor plan. Key Features & Highlights 5 Bedrooms | 3.5 Baths + Flex Rooms This home features five true bedrooms and 3.5 bathrooms, with additional flexible spaces that can easily serve as extra bedrooms, offices, or hobby rooms-perfect for adapting to your family's needs. Main-Level Master Suite Enjoy one-level living in the main-floor primary suite, offering privacy, convenience, and seamless access to the heart of the home. Gourmet & Updated Kitchen The beautifully renovated kitchen is a chef's delight. Think sleek finishes, modern fixtures, high-end appliances, generous counter space, and thoughtful design-ideal for both everyday meals and entertaining. Breathtaking Views Step into this home and be greeted by panoramic views of Utah Lake and the surrounding mountain ranges. Whether through living room windows, from the deck, or via multiple vantage points, the scenery elevates everyday living. Flexible Living Spaces Beyond the designated bedrooms, the home includes supplemental rooms that can easily be adapted to your needs-guest quarters, study, playroom, or whatever your lifestyle requires. Thoughtful Design & Quality Updates This residence has been refreshed with modern finishes, fresh paint, upgraded lighting and hardware, and more. Every space feels fresh and intentional. Outdoor Living & Lot Set on a well-designed lot, the property offers outdoor living spaces to soak in the views-whether relaxing on the deck, entertaining guests, or enjoying morning coffee as the sun rises over the lake. Square footage figures are provided as a courtesy estimate only and were obtained from the county. Buyer is advised to obtain an independent measurement.
Contact an agent
Home facts
- Year built:2002
- Listing ID #:2118106
- Added:118 day(s) ago
- Updated:February 13, 2026 at 12:05 PM
Rooms and interior
- Bedrooms:5
- Total bathrooms:3
- Full bathrooms:3
- Living area:4,056 sq. ft.
Heating and cooling
- Cooling:Central Air
- Heating:Gas: Central
Structure and exterior
- Roof:Asphalt
- Year built:2002
- Building area:4,056 sq. ft.
- Lot area:0.37 Acres
Schools
- High school:Westlake
- Middle school:Lake Mountain
- Elementary school:Sage Hills
Utilities
- Water:Culinary, Secondary, Water Connected
- Sewer:Sewer Connected, Sewer: Connected
Finances and disclosures
- Price:$785,000
- Price per sq. ft.:$193.54
- Tax amount:$2,906
New listings near 2262 S Maverick Rd
- New
 Listed by ERA$284,000Active3 beds 2 baths1,237 sq. ft.
Listed by ERA$284,000Active3 beds 2 baths1,237 sq. ft.2120 N Morning Star Dr #A5, Saratoga Springs, UT 84045
MLS# 2136996Listed by: ERA BROKERS CONSOLIDATED (UTAH COUNTY) - New
 $485,900Active3 beds 3 baths2,321 sq. ft.
$485,900Active3 beds 3 baths2,321 sq. ft.1534 W Banner Dr #813, Saratoga Springs, UT 84045
MLS# 2136548Listed by: EDGE REALTY - New
 $472,900Active3 beds 3 baths2,280 sq. ft.
$472,900Active3 beds 3 baths2,280 sq. ft.1532 W Banner Dr #814, Saratoga Springs, UT 84045
MLS# 2136553Listed by: EDGE REALTY - New
 $495,900Active4 beds 3 baths2,478 sq. ft.
$495,900Active4 beds 3 baths2,478 sq. ft.1530 W Banner Dr #815, Saratoga Springs, UT 84045
MLS# 2136555Listed by: EDGE REALTY - New
 $320,000Active3 beds 2 baths1,237 sq. ft.
$320,000Active3 beds 2 baths1,237 sq. ft.203 E Jordan Ridge Blvd N #204, Saratoga Springs, UT 84045
MLS# 2136513Listed by: JUPIDOOR LLC - New
 $314,500Active3 beds 2 baths1,272 sq. ft.
$314,500Active3 beds 2 baths1,272 sq. ft.1776 W Newcastle Ln S #301, Saratoga Springs, UT 84045
MLS# 2136437Listed by: PRESIDIO REAL ESTATE - New
 $438,999Active3 beds 3 baths2,594 sq. ft.
$438,999Active3 beds 3 baths2,594 sq. ft.3043 S Willow Creek Dr, Saratoga Springs, UT 84045
MLS# 2136215Listed by: PRESIDIO REAL ESTATE  $533,123Pending3 beds 3 baths2,187 sq. ft.
$533,123Pending3 beds 3 baths2,187 sq. ft.316 E Glencoe Dr #1078, Lehi, UT 84043
MLS# 2136388Listed by: D.R. HORTON, INC $549,990Pending3 beds 3 baths2,194 sq. ft.
$549,990Pending3 beds 3 baths2,194 sq. ft.403 E Levengrove Dr #1142, Lehi, UT 84043
MLS# 2136391Listed by: D.R. HORTON, INC $384,990Pending3 beds 3 baths1,453 sq. ft.
$384,990Pending3 beds 3 baths1,453 sq. ft.254 E Wood Duck Cv #158, Saratoga Springs, UT 84045
MLS# 2136350Listed by: ADVANTAGE REAL ESTATE, LLC

