2299 N Wild Hyacinth Dr W #601, Saratoga Springs, UT 84045
Local realty services provided by:ERA Brokers Consolidated
2299 N Wild Hyacinth Dr W #601,Saratoga Springs, UT 84045
$620,000
- 4 Beds
- 3 Baths
- 2,421 sq. ft.
- Single family
- Pending
Listed by: leslie rodeback
Office: equity real estate (buckley)
MLS#:2112846
Source:SL
Price summary
- Price:$620,000
- Price per sq. ft.:$256.09
- Monthly HOA dues:$40
About this home
Welcome to your dream home in the sought-after Wildflower master-planned community! This stunning, newer-build property offers a perfect blend of style, functionality, and outdoor living. Step inside to discover an abundance of natural light streaming through large windows, highlighting the builder upgrades and elegant finishes throughout. The spacious kitchen features quartz countertops, a custom tile backsplash, and beautifully tiled showers in two of the bathrooms. Enjoy the convenience of a 3-car garage plus RV parking, ideal for all your vehicles and toys. The beautifully landscaped yard includes a large, covered patio with built-in lighting, perfect for entertaining or relaxing year-round. There's also a shed with electricity, offering extra storage or workspace potential. As a resident of the Wildflower community, you'll have exclusive access to the private Wildflower Reservoir, pickleball courts, parks, and opportunities for swimming and water sports. Don't miss your chance to tour this exceptional home. Schedule your showing today!
Contact an agent
Home facts
- Year built:2021
- Listing ID #:2112846
- Added:118 day(s) ago
- Updated:October 19, 2025 at 07:48 AM
Rooms and interior
- Bedrooms:4
- Total bathrooms:3
- Full bathrooms:1
- Living area:2,421 sq. ft.
Heating and cooling
- Cooling:Central Air
- Heating:Gas: Central
Structure and exterior
- Roof:Asphalt
- Year built:2021
- Building area:2,421 sq. ft.
- Lot area:0.22 Acres
Schools
- High school:Westlake
- Middle school:Vista Heights Middle School
- Elementary school:Harvest
Utilities
- Water:Culinary, Shares, Water Available
- Sewer:Sewer Available, Sewer: Available
Finances and disclosures
- Price:$620,000
- Price per sq. ft.:$256.09
- Tax amount:$2,444
New listings near 2299 N Wild Hyacinth Dr W #601
- New
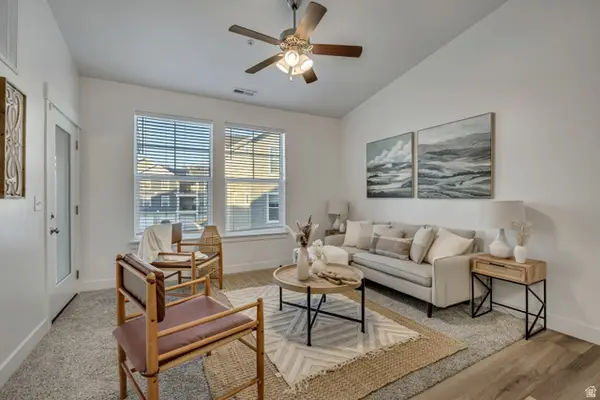 $319,900Active3 beds 2 baths1,272 sq. ft.
$319,900Active3 beds 2 baths1,272 sq. ft.1776 W Newcastle Ln N #A302, Saratoga Springs, UT 84045
MLS# 2131260Listed by: SURV REAL ESTATE INC - New
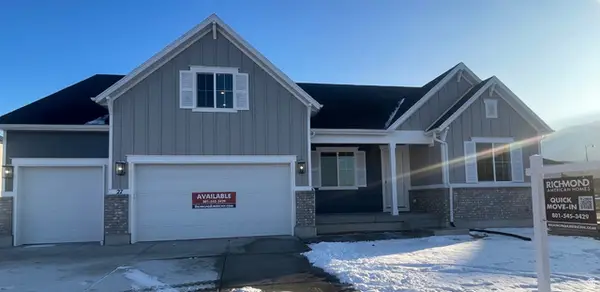 $789,990Active4 beds 4 baths4,745 sq. ft.
$789,990Active4 beds 4 baths4,745 sq. ft.27 E Night Heron Cv #615, Saratoga Springs, UT 84045
MLS# 2131130Listed by: RICHMOND AMERICAN HOMES OF UTAH, INC - New
 $817,000Active4 beds 3 baths3,884 sq. ft.
$817,000Active4 beds 3 baths3,884 sq. ft.1524 S Lukas Ln, Saratoga Springs, UT 84045
MLS# 2131144Listed by: PERRY REALTY, INC. - New
 $425,000Active3 beds 3 baths2,200 sq. ft.
$425,000Active3 beds 3 baths2,200 sq. ft.623 N Scuttlebutt Ln #2047, Saratoga Springs, UT 84043
MLS# 2131029Listed by: EQUITY REAL ESTATE (SOLID) - New
 $495,900Active3 beds 3 baths2,381 sq. ft.
$495,900Active3 beds 3 baths2,381 sq. ft.820 N Danvers Dr #669, Saratoga Springs, UT 84045
MLS# 2131052Listed by: EDGE REALTY - New
 $489,900Active3 beds 3 baths2,381 sq. ft.
$489,900Active3 beds 3 baths2,381 sq. ft.818 N Danvers Dr #670, Saratoga Springs, UT 84045
MLS# 2131060Listed by: EDGE REALTY - Open Sat, 12:30 to 2:30pmNew
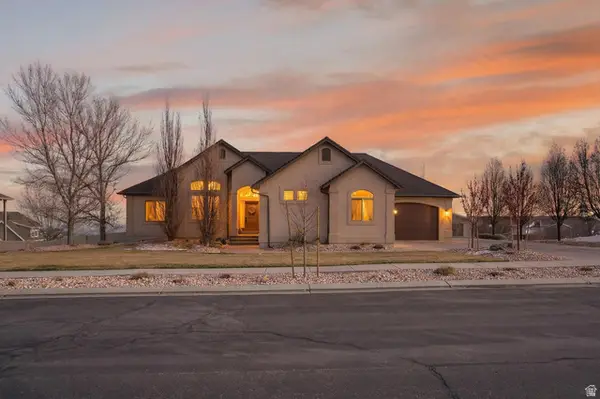 $1,149,000Active5 beds 3 baths3,740 sq. ft.
$1,149,000Active5 beds 3 baths3,740 sq. ft.3926 S Panorama Dr, Saratoga Springs, UT 84045
MLS# 2131064Listed by: EQUITY SUMMIT GROUP PC - Open Sat, 2:30 to 5pmNew
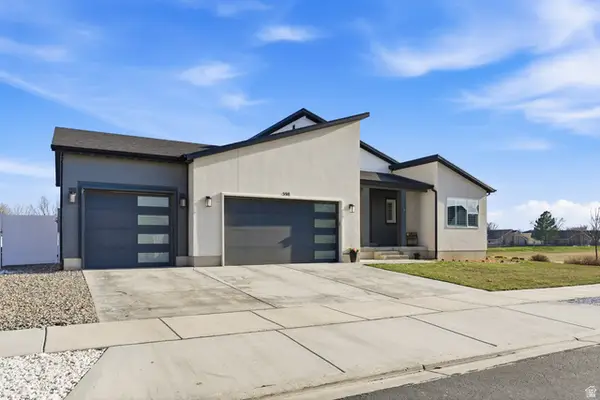 $825,000Active5 beds 4 baths4,208 sq. ft.
$825,000Active5 beds 4 baths4,208 sq. ft.598 S Crooked Post Way, Saratoga Springs, UT 84045
MLS# 2131066Listed by: BERKSHIRE HATHAWAY HOMESERVICES UTAH PROPERTIES (SALT LAKE) - New
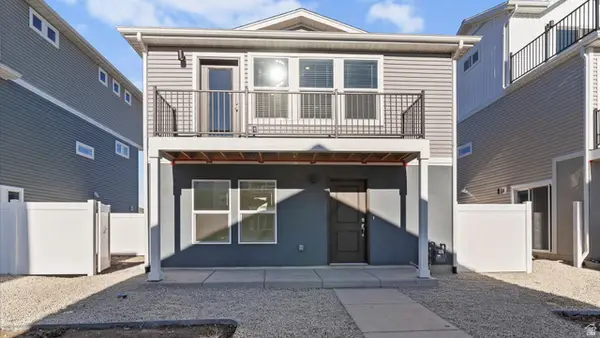 $369,990Active2 beds 3 baths1,031 sq. ft.
$369,990Active2 beds 3 baths1,031 sq. ft.45 N Provo River Rd #264, Saratoga Springs, UT 84045
MLS# 2131121Listed by: ADVANTAGE REAL ESTATE, LLC - Open Sat, 10am to 12pmNew
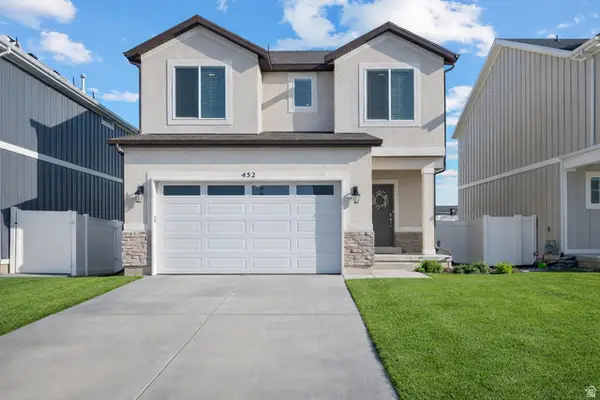 $540,000Active3 beds 3 baths2,674 sq. ft.
$540,000Active3 beds 3 baths2,674 sq. ft.452 N Commodore Ln, Saratoga Springs, UT 84045
MLS# 2130967Listed by: KW SOUTH VALLEY KELLER WILLIAMS
