231 S Wiltshire Ln, Saratoga Springs, UT 84045
Local realty services provided by:ERA Brokers Consolidated
231 S Wiltshire Ln,Saratoga Springs, UT 84045
$2,150,000
- 4 Beds
- 6 Baths
- 6,536 sq. ft.
- Single family
- Pending
Listed by: dan evans, matt evans
Office: summit realty, inc.
MLS#:2033003
Source:SL
Price summary
- Price:$2,150,000
- Price per sq. ft.:$328.95
- Monthly HOA dues:$150
About this home
Located in the exclusive gated community of Wiltshire Estates, this remarkable residence embodies sophistication and luxury at every turn. Step into the grand foyer, where twin sweeping staircases immediately command attention. Beyond the entry, the expansive great room awaits, featuring 22-foot ceilings, a custom fireplace, and multiple sets of French doors that flood the space with light. The gourmet chef's kitchen is a culinary dream, equipped with a custom JennAir refrigerator, 8-burner range, dual ovens, and specialty appliances-all thoughtfully selected to enhance your cooking experience. The spacious 4,200-square-foot main floor includes a lavish primary suite, a formal dining room, a distinctive library turret, and a second bedroom suite. The primary bathroom is an experience in itself, offering a freestanding tub, dual vanities and closets, and an expansive marble shower-making "spa day" an everyday indulgence. Upstairs, you'll find two additional bedroom suites, a premium home theater, and a game lounge, perfect for entertaining. Outside, the terrace provides breathtaking lakeside and mountain views, ideal for relaxation or gathering with friends. There's so much more to discover in this stunning estate-schedule your visit today to experience luxury living at its finest. Square footage figures are provided as a courtesy estimate only and were obtained from county records. Buyer is advised to obtain an independent measurement.
Contact an agent
Home facts
- Year built:2024
- Listing ID #:2033003
- Added:435 day(s) ago
- Updated:November 11, 2025 at 09:09 AM
Rooms and interior
- Bedrooms:4
- Total bathrooms:6
- Full bathrooms:4
- Half bathrooms:2
- Living area:6,536 sq. ft.
Heating and cooling
- Cooling:Central Air
- Heating:Forced Air, Gas: Central
Structure and exterior
- Roof:Asphalt
- Year built:2024
- Building area:6,536 sq. ft.
- Lot area:0.53 Acres
Schools
- High school:Westlake
- Middle school:Lake Mountain
- Elementary school:Springside
Utilities
- Water:Culinary, Secondary, Water Connected
- Sewer:Sewer Connected, Sewer: Connected, Sewer: Public
Finances and disclosures
- Price:$2,150,000
- Price per sq. ft.:$328.95
New listings near 231 S Wiltshire Ln
- New
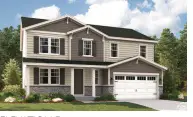 $783,626Active4 beds 3 baths3,907 sq. ft.
$783,626Active4 beds 3 baths3,907 sq. ft.3329 Zigzag Heron Dr S #802, Saratoga Springs, UT 84045
MLS# 2131412Listed by: RICHMOND AMERICAN HOMES OF UTAH, INC - New
 $434,900Active3 beds 2 baths2,224 sq. ft.
$434,900Active3 beds 2 baths2,224 sq. ft.453 S Day Dream Ln, Saratoga Springs, UT 84045
MLS# 2131297Listed by: INTERMOUNTAIN PROPERTIES - New
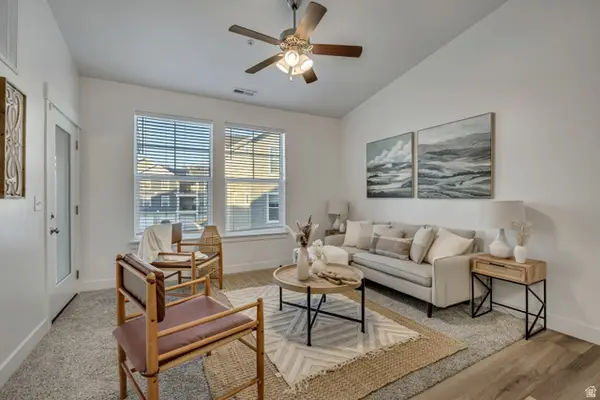 $319,900Active3 beds 2 baths1,272 sq. ft.
$319,900Active3 beds 2 baths1,272 sq. ft.1776 W Newcastle Ln N #A302, Saratoga Springs, UT 84045
MLS# 2131260Listed by: SURV REAL ESTATE INC - New
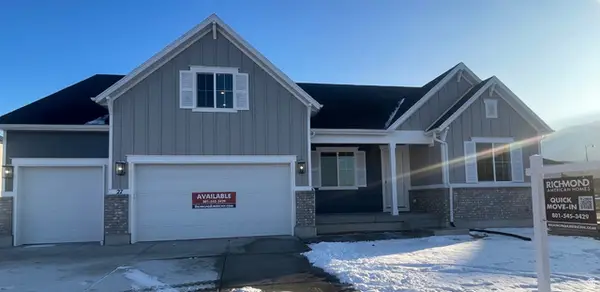 $789,990Active4 beds 4 baths4,745 sq. ft.
$789,990Active4 beds 4 baths4,745 sq. ft.27 E Night Heron Cv #615, Saratoga Springs, UT 84045
MLS# 2131130Listed by: RICHMOND AMERICAN HOMES OF UTAH, INC - New
 $817,000Active4 beds 3 baths3,884 sq. ft.
$817,000Active4 beds 3 baths3,884 sq. ft.1524 S Lukas Ln, Saratoga Springs, UT 84045
MLS# 2131144Listed by: PERRY REALTY, INC. - New
 $425,000Active3 beds 3 baths2,200 sq. ft.
$425,000Active3 beds 3 baths2,200 sq. ft.623 N Scuttlebutt Ln #2047, Saratoga Springs, UT 84043
MLS# 2131029Listed by: EQUITY REAL ESTATE (SOLID) - New
 $495,900Active3 beds 3 baths2,381 sq. ft.
$495,900Active3 beds 3 baths2,381 sq. ft.820 N Danvers Dr #669, Saratoga Springs, UT 84045
MLS# 2131052Listed by: EDGE REALTY - New
 $489,900Active3 beds 3 baths2,381 sq. ft.
$489,900Active3 beds 3 baths2,381 sq. ft.818 N Danvers Dr #670, Saratoga Springs, UT 84045
MLS# 2131060Listed by: EDGE REALTY - Open Sat, 12:30 to 2:30pmNew
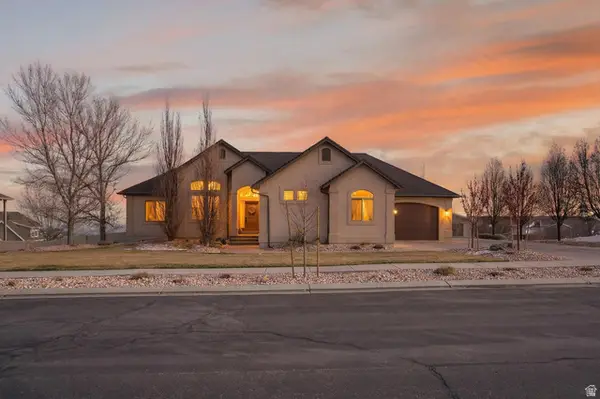 $1,149,000Active5 beds 3 baths3,740 sq. ft.
$1,149,000Active5 beds 3 baths3,740 sq. ft.3926 S Panorama Dr, Saratoga Springs, UT 84045
MLS# 2131064Listed by: EQUITY SUMMIT GROUP PC - Open Sat, 2:30 to 5pmNew
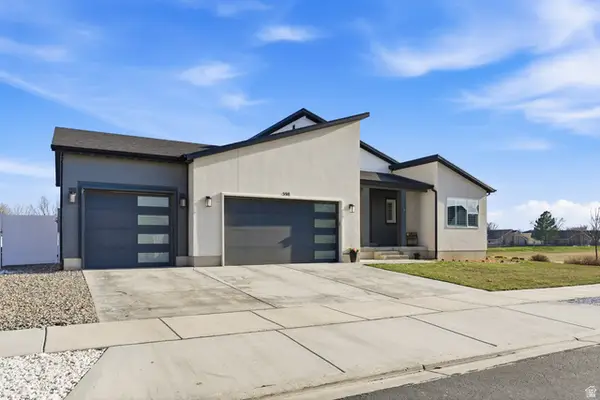 $825,000Active5 beds 4 baths4,208 sq. ft.
$825,000Active5 beds 4 baths4,208 sq. ft.598 S Crooked Post Way, Saratoga Springs, UT 84045
MLS# 2131066Listed by: BERKSHIRE HATHAWAY HOMESERVICES UTAH PROPERTIES (SALT LAKE)
