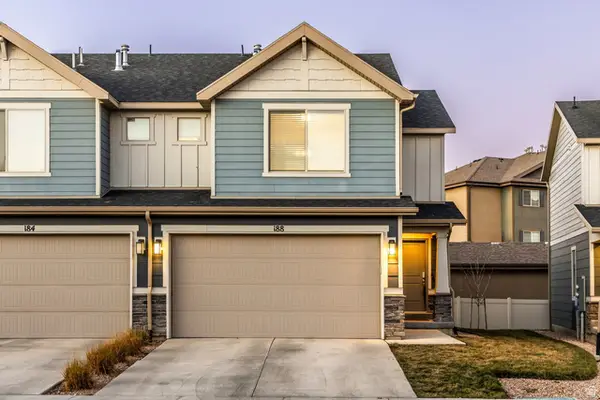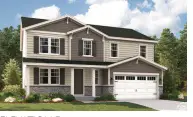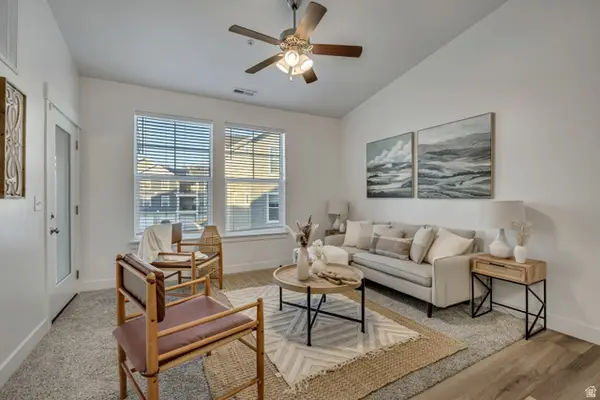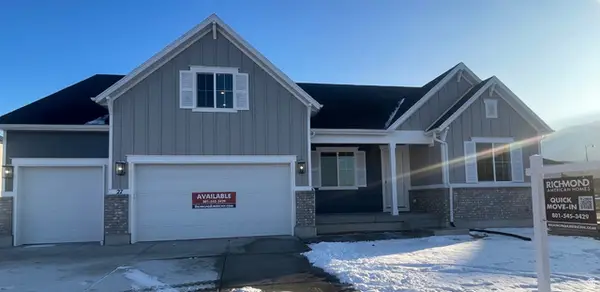246 E Polaris Dr #109, Saratoga Springs, UT 84045
Local realty services provided by:ERA Brokers Consolidated
Listed by: paige steckling, ariana rapp
Office: real broker, llc.
MLS#:2113801
Source:SL
Price summary
- Price:$749,990
- Price per sq. ft.:$154.7
- Monthly HOA dues:$78
About this home
Your Next Chapter Starts Here! Meet the Pinecrest! This isn't just a house, it's where memories will be made. The Pinecrest ranch-style floor plan invites you in with sky-high 10ft ceilings and a wide-open great room that flows right out to a dreamy covered patio through stunning 12x8 sliding center doors. It's made for sunset dinners, weekend hangouts, and everything in between. At the heart of the home, the chef-inspired kitchen is a true showstopper, oversized island, tons of counter space, and a layout that brings everyone together. The primary suite? Pure relaxation. Separate vanities, a luxurious soaking tub, walk-in shower, and not one but two large closets. Even better, direct access to the laundry room makes day-to-day living effortless. You'll also find two spacious bedrooms with a shared bath, a quiet study perfect for working or unwinding, elegant 8ft doors throughout, and thoughtful touches that make this home anything but ordinary. All nestled inside a private gated community close to parks, trails, golf, shopping, and more. Ready to walk through the door to something better? Let's make it yours.
Contact an agent
Home facts
- Year built:2025
- Listing ID #:2113801
- Added:260 day(s) ago
- Updated:January 17, 2026 at 12:21 PM
Rooms and interior
- Bedrooms:4
- Total bathrooms:3
- Full bathrooms:2
- Half bathrooms:1
- Living area:4,848 sq. ft.
Heating and cooling
- Cooling:Central Air
- Heating:Forced Air
Structure and exterior
- Roof:Asphalt
- Year built:2025
- Building area:4,848 sq. ft.
- Lot area:0.18 Acres
Schools
- High school:Westlake
- Middle school:Lake Mountain
- Elementary school:Springside
Utilities
- Water:Culinary, Secondary, Water Connected
- Sewer:Sewer Connected, Sewer: Connected, Sewer: Public
Finances and disclosures
- Price:$749,990
- Price per sq. ft.:$154.7
- Tax amount:$1,976
New listings near 246 E Polaris Dr #109
- Open Sat, 12 to 2pmNew
 $375,000Active3 beds 2 baths1,347 sq. ft.
$375,000Active3 beds 2 baths1,347 sq. ft.188 E River Bend Rd, Saratoga Springs, UT 84045
MLS# 2131462Listed by: SUMMIT SOTHEBY'S INTERNATIONAL REALTY - New
 $907,196Active6 beds 4 baths4,266 sq. ft.
$907,196Active6 beds 4 baths4,266 sq. ft.1538 E Livi Ln. Ln #8, Saratoga Springs, UT 84043
MLS# 2131464Listed by: MASTERS UTAH REAL ESTATE - New
 $783,626Active4 beds 3 baths3,907 sq. ft.
$783,626Active4 beds 3 baths3,907 sq. ft.3329 Zigzag Heron Dr S #802, Saratoga Springs, UT 84045
MLS# 2131412Listed by: RICHMOND AMERICAN HOMES OF UTAH, INC - New
 $434,900Active3 beds 2 baths2,224 sq. ft.
$434,900Active3 beds 2 baths2,224 sq. ft.453 S Day Dream Ln, Saratoga Springs, UT 84045
MLS# 2131297Listed by: INTERMOUNTAIN PROPERTIES - New
 $319,900Active3 beds 2 baths1,272 sq. ft.
$319,900Active3 beds 2 baths1,272 sq. ft.1776 W Newcastle Ln N #A302, Saratoga Springs, UT 84045
MLS# 2131260Listed by: SURV REAL ESTATE INC - New
 $789,990Active4 beds 4 baths4,745 sq. ft.
$789,990Active4 beds 4 baths4,745 sq. ft.27 E Night Heron Cv #615, Saratoga Springs, UT 84045
MLS# 2131130Listed by: RICHMOND AMERICAN HOMES OF UTAH, INC - New
 $817,000Active4 beds 3 baths3,884 sq. ft.
$817,000Active4 beds 3 baths3,884 sq. ft.1524 S Lukas Ln, Saratoga Springs, UT 84045
MLS# 2131144Listed by: PERRY REALTY, INC. - New
 $425,000Active3 beds 3 baths2,200 sq. ft.
$425,000Active3 beds 3 baths2,200 sq. ft.623 N Scuttlebutt Ln #2047, Saratoga Springs, UT 84043
MLS# 2131029Listed by: EQUITY REAL ESTATE (SOLID) - New
 $495,900Active3 beds 3 baths2,381 sq. ft.
$495,900Active3 beds 3 baths2,381 sq. ft.820 N Danvers Dr #669, Saratoga Springs, UT 84045
MLS# 2131052Listed by: EDGE REALTY - New
 $489,900Active3 beds 3 baths2,381 sq. ft.
$489,900Active3 beds 3 baths2,381 sq. ft.818 N Danvers Dr #670, Saratoga Springs, UT 84045
MLS# 2131060Listed by: EDGE REALTY
