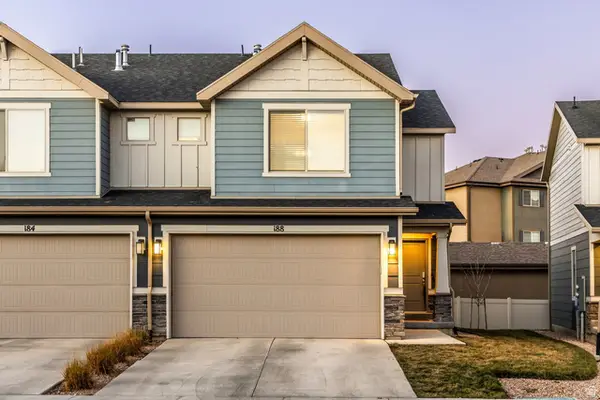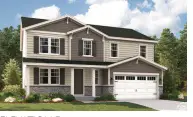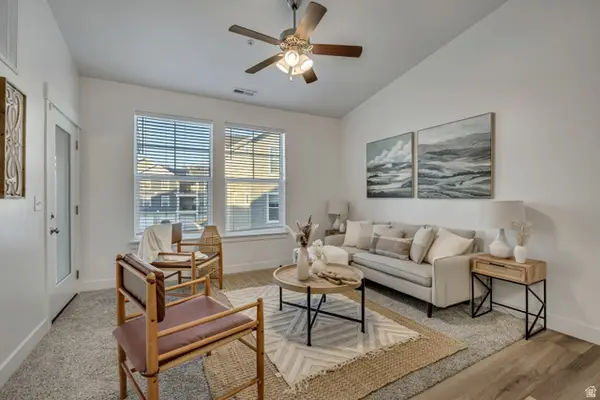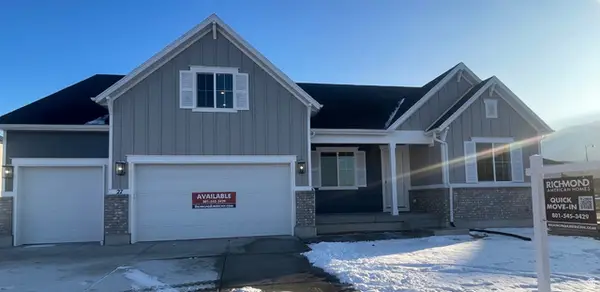253 E Polaris Dr S #105, Saratoga Springs, UT 84045
Local realty services provided by:ERA Realty Center
253 E Polaris Dr S #105,Saratoga Springs, UT 84045
$789,990
- 4 Beds
- 3 Baths
- 4,848 sq. ft.
- Single family
- Active
Listed by: dan tencza, brandi bengtzen
Office: richmond american homes of utah, inc
MLS#:2122771
Source:SL
Price summary
- Price:$789,990
- Price per sq. ft.:$162.95
About this home
***ASK ABOUT SPECIAL FINANCING...QUALIFY FOR RATES AS LOW AS 3.999% ON CONVENTIONAL LOANS.RESTRICTIONS APPLY & CAN CHANGE AT ANY TIME***GATED COMMUNITY *** This ranch-style Daniel II floor plan is located in the gated community at Wander. Inside, you'll find a open and spacious main floor with 10ft ceilings, 8ft doors, great room, sunroom and an impressive kitchen, complete with an 11ft center island and oversized walk-in pantry. A luxurious owner's suite with a large walk-in closet, a shower and built in tub combo and dual sink vanity. Three additional bedrooms on the main floor adjacent to a full bath and laundry room. LVP for main flooring, carpet in bedrooms, quartz countertops. Community is close to Patriot Park with fields, pickleball courts, playground, mins from shopping, food, recreation, walking and biking trails. Talon's Golf Course minutes away. See richmondamericanhomes.com for details.
Contact an agent
Home facts
- Year built:2025
- Listing ID #:2122771
- Added:294 day(s) ago
- Updated:January 18, 2026 at 12:02 PM
Rooms and interior
- Bedrooms:4
- Total bathrooms:3
- Full bathrooms:2
- Half bathrooms:1
- Living area:4,848 sq. ft.
Heating and cooling
- Cooling:Central Air
- Heating:Forced Air
Structure and exterior
- Roof:Asphalt
- Year built:2025
- Building area:4,848 sq. ft.
- Lot area:0.18 Acres
Schools
- High school:Westlake
- Middle school:Lake Mountain
- Elementary school:Springside
Utilities
- Water:Culinary, Secondary, Water Connected
- Sewer:Sewer Connected, Sewer: Connected
Finances and disclosures
- Price:$789,990
- Price per sq. ft.:$162.95
New listings near 253 E Polaris Dr S #105
- New
 $375,000Active3 beds 2 baths1,347 sq. ft.
$375,000Active3 beds 2 baths1,347 sq. ft.188 E River Bend Rd, Saratoga Springs, UT 84045
MLS# 2131462Listed by: SUMMIT SOTHEBY'S INTERNATIONAL REALTY - New
 $907,196Active6 beds 4 baths4,266 sq. ft.
$907,196Active6 beds 4 baths4,266 sq. ft.1538 E Livi Ln. Ln #8, Saratoga Springs, UT 84043
MLS# 2131464Listed by: MASTERS UTAH REAL ESTATE - New
 $783,626Active4 beds 3 baths3,907 sq. ft.
$783,626Active4 beds 3 baths3,907 sq. ft.3329 Zigzag Heron Dr S #802, Saratoga Springs, UT 84045
MLS# 2131412Listed by: RICHMOND AMERICAN HOMES OF UTAH, INC - New
 $434,900Active3 beds 2 baths2,224 sq. ft.
$434,900Active3 beds 2 baths2,224 sq. ft.453 S Day Dream Ln, Saratoga Springs, UT 84045
MLS# 2131297Listed by: INTERMOUNTAIN PROPERTIES - New
 $319,900Active3 beds 2 baths1,272 sq. ft.
$319,900Active3 beds 2 baths1,272 sq. ft.1776 W Newcastle Ln N #A302, Saratoga Springs, UT 84045
MLS# 2131260Listed by: SURV REAL ESTATE INC - New
 $789,990Active4 beds 4 baths4,745 sq. ft.
$789,990Active4 beds 4 baths4,745 sq. ft.27 E Night Heron Cv #615, Saratoga Springs, UT 84045
MLS# 2131130Listed by: RICHMOND AMERICAN HOMES OF UTAH, INC - New
 $817,000Active4 beds 3 baths3,884 sq. ft.
$817,000Active4 beds 3 baths3,884 sq. ft.1524 S Lukas Ln, Saratoga Springs, UT 84045
MLS# 2131144Listed by: PERRY REALTY, INC. - New
 $425,000Active3 beds 3 baths2,200 sq. ft.
$425,000Active3 beds 3 baths2,200 sq. ft.623 N Scuttlebutt Ln #2047, Saratoga Springs, UT 84043
MLS# 2131029Listed by: EQUITY REAL ESTATE (SOLID) - New
 $495,900Active3 beds 3 baths2,381 sq. ft.
$495,900Active3 beds 3 baths2,381 sq. ft.820 N Danvers Dr #669, Saratoga Springs, UT 84045
MLS# 2131052Listed by: EDGE REALTY - New
 $489,900Active3 beds 3 baths2,381 sq. ft.
$489,900Active3 beds 3 baths2,381 sq. ft.818 N Danvers Dr #670, Saratoga Springs, UT 84045
MLS# 2131060Listed by: EDGE REALTY
