256 W Thistle Dr, Saratoga Springs, UT 84045
Local realty services provided by:ERA Brokers Consolidated
256 W Thistle Dr,Saratoga Springs, UT 84045
$965,000
- 6 Beds
- 4 Baths
- 4,404 sq. ft.
- Single family
- Pending
Listed by: derek seal
Office: maxfield real estate experts
MLS#:2096962
Source:SL
Price summary
- Price:$965,000
- Price per sq. ft.:$219.12
- Monthly HOA dues:$100
About this home
Better than new, this thoughtfully designed, move-in-ready home blends custom upgrades, smart technology, and energy efficiency in one incredible package. Tesla solar panels with TWO (2) Powerwall Batteries for completely off-grid living and two 220V lines to the garage (one Tesla Charger). This thoughtfully upgraded property features three-tone paint, additional recessed lighting, and a chef's kitchen equipped with pull-out drawers, upgraded LG appliances, and a reverse osmosis system. The fully finished garage includes epoxy-coated floors, overhead storage racks, painted walls, a water softener with a garage salt load, and a Tesla EV charger. Outside, enjoy a 25-foot deck, shaded patio, sunken trampoline, RV pad, detached shed, and a reinforced pad with electrical-perfect for a future hot tub, spa, or gazebo. The home is fully landscaped and move-in ready. Inside, you'll find dual washer/dryer hookups, closet organizers, comfort-height elongated toilets, blackout Hunter Douglas motorized blinds, and a master shower with full glass enclosure. The basement bathroom even features a heated floor. Smart home features abound, including Ring exterior cameras, Lutron Caseta dimmers, motion-sensor lighting, automatic faucets, a recirculation pump, Moen intelligent water leak detection, and Modern Form fans with remote controls. Additional perks include a daylight basement and EverLights permanent holiday lighting, an exercise room with rubber flooring, upgraded laminate flooring throughout, and custom-built-in desks and entertainment centers. A truly rare find, with so many conveniences and energy-efficient upgrades throughout. Owner/Agent.
Contact an agent
Home facts
- Year built:2021
- Listing ID #:2096962
- Added:192 day(s) ago
- Updated:November 30, 2025 at 08:45 AM
Rooms and interior
- Bedrooms:6
- Total bathrooms:4
- Full bathrooms:4
- Living area:4,404 sq. ft.
Heating and cooling
- Cooling:Central Air
- Heating:Forced Air, Gas: Central
Structure and exterior
- Roof:Asphalt
- Year built:2021
- Building area:4,404 sq. ft.
- Lot area:0.18 Acres
Schools
- High school:Westlake
- Middle school:Vista Heights Middle School
- Elementary school:Harvest
Utilities
- Water:Irrigation, Water Connected
- Sewer:Sewer Connected, Sewer: Connected
Finances and disclosures
- Price:$965,000
- Price per sq. ft.:$219.12
- Tax amount:$3,292
New listings near 256 W Thistle Dr
- New
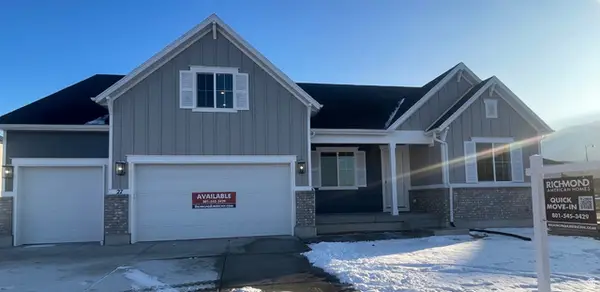 $789,990Active4 beds 4 baths4,745 sq. ft.
$789,990Active4 beds 4 baths4,745 sq. ft.27 E Night Heron Cv #615, Saratoga Springs, UT 84045
MLS# 2131130Listed by: RICHMOND AMERICAN HOMES OF UTAH, INC - New
 $817,000Active4 beds 3 baths3,884 sq. ft.
$817,000Active4 beds 3 baths3,884 sq. ft.1524 S Lukas Ln, Saratoga Springs, UT 84045
MLS# 2131144Listed by: PERRY REALTY, INC. - New
 $425,000Active3 beds 3 baths2,200 sq. ft.
$425,000Active3 beds 3 baths2,200 sq. ft.623 N Scuttlebutt Ln #2047, Saratoga Springs, UT 84043
MLS# 2131029Listed by: EQUITY REAL ESTATE (SOLID) - New
 $495,900Active3 beds 3 baths2,381 sq. ft.
$495,900Active3 beds 3 baths2,381 sq. ft.820 N Danvers Dr #669, Saratoga Springs, UT 84045
MLS# 2131052Listed by: EDGE REALTY - New
 $489,900Active3 beds 3 baths2,381 sq. ft.
$489,900Active3 beds 3 baths2,381 sq. ft.818 N Danvers Dr #670, Saratoga Springs, UT 84045
MLS# 2131060Listed by: EDGE REALTY - Open Sat, 12:30 to 2:30pmNew
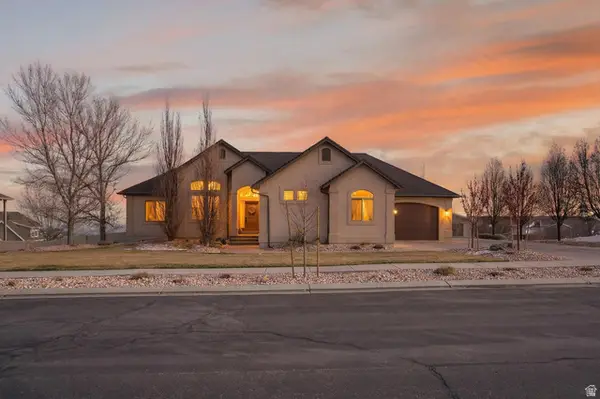 $1,149,000Active5 beds 3 baths3,740 sq. ft.
$1,149,000Active5 beds 3 baths3,740 sq. ft.3926 S Panorama Dr, Saratoga Springs, UT 84045
MLS# 2131064Listed by: EQUITY SUMMIT GROUP PC - Open Sat, 2:30 to 5pmNew
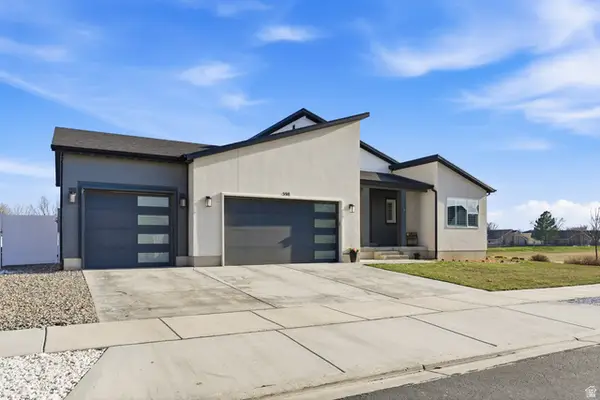 $825,000Active5 beds 4 baths4,208 sq. ft.
$825,000Active5 beds 4 baths4,208 sq. ft.598 S Crooked Post Way, Saratoga Springs, UT 84045
MLS# 2131066Listed by: BERKSHIRE HATHAWAY HOMESERVICES UTAH PROPERTIES (SALT LAKE) - New
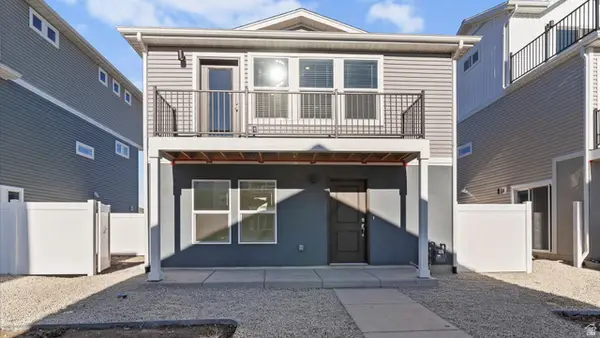 $369,990Active2 beds 3 baths1,031 sq. ft.
$369,990Active2 beds 3 baths1,031 sq. ft.45 N Provo River Rd #264, Saratoga Springs, UT 84045
MLS# 2131121Listed by: ADVANTAGE REAL ESTATE, LLC - Open Sat, 10am to 12pmNew
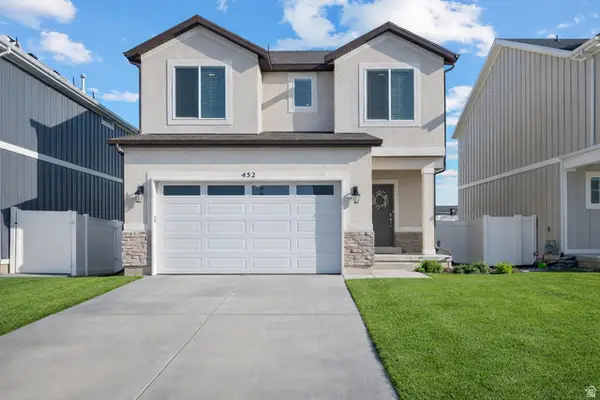 $540,000Active3 beds 3 baths2,674 sq. ft.
$540,000Active3 beds 3 baths2,674 sq. ft.452 N Commodore Ln, Saratoga Springs, UT 84045
MLS# 2130967Listed by: KW SOUTH VALLEY KELLER WILLIAMS - New
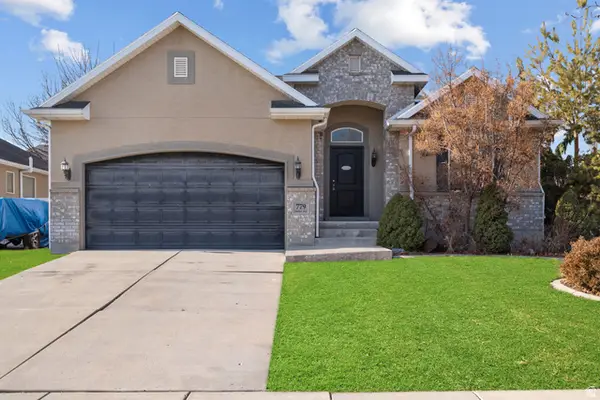 $535,000Active4 beds 3 baths2,738 sq. ft.
$535,000Active4 beds 3 baths2,738 sq. ft.779 N Braemar Way E, Saratoga Springs, UT 84045
MLS# 2130898Listed by: WHITMAN BURNS REALTY
