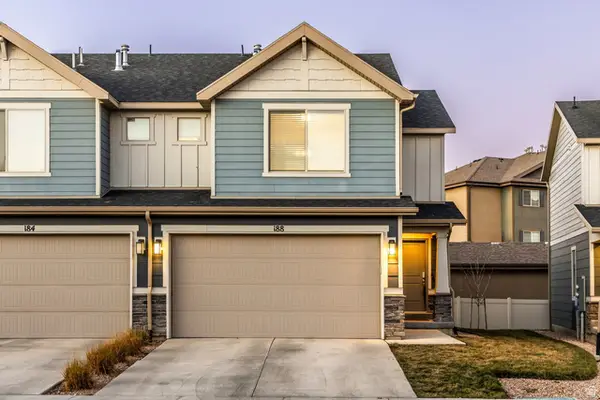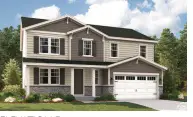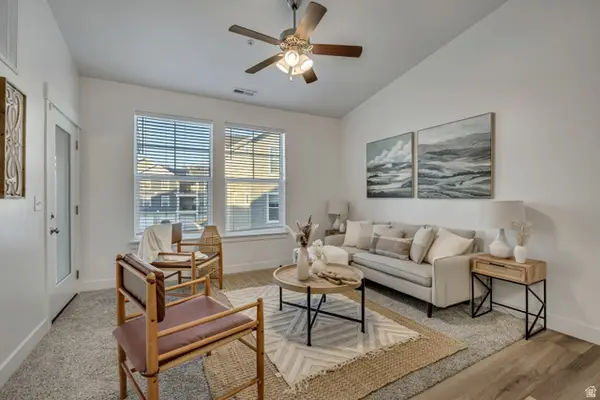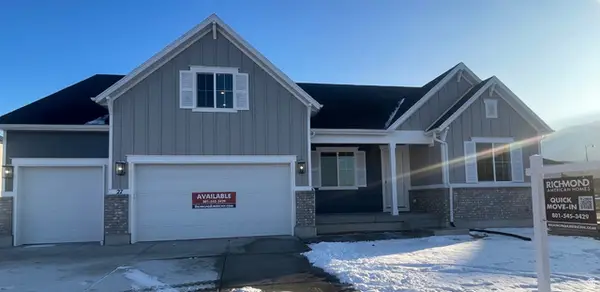263 E Polaris Dr S #104, Saratoga Springs, UT 84045
Local realty services provided by:ERA Brokers Consolidated
263 E Polaris Dr S #104,Saratoga Springs, UT 84045
$809,990
- 4 Beds
- 4 Baths
- 5,093 sq. ft.
- Single family
- Active
Listed by: dan tencza, keri kroneberger
Office: richmond american homes of utah, inc
MLS#:2122787
Source:SL
Price summary
- Price:$809,990
- Price per sq. ft.:$159.04
- Monthly HOA dues:$150
About this home
***ASK ABOUT SPECIAL FINANCING...QUALIFY FOR RATES AS LOW AS 3.999%..RESTRICTIONS APPLY & CAN CHANGE AT ANY TIME***GATED COMMUNITY*** Discover the ranch-style Powell floorplan, which greets guests with an inviting covered entry. Inside, you'll find a spacious great room with a fireplace, an open dining area and an impressive kitchen, complete with center island and oversized walk-in pantry. A luxurious owner's suite boasts dual walk-in closets and attached deluxe bath with separate tube and shower. Three additional bedrooms, 2 more full baths, a mudroom a covered patio, and 3 car garage this thoughtfully designed plan.
Contact an agent
Home facts
- Year built:2025
- Listing ID #:2122787
- Added:252 day(s) ago
- Updated:January 17, 2026 at 12:21 PM
Rooms and interior
- Bedrooms:4
- Total bathrooms:4
- Full bathrooms:3
- Half bathrooms:1
- Living area:5,093 sq. ft.
Heating and cooling
- Cooling:Central Air
- Heating:Forced Air
Structure and exterior
- Roof:Asphalt
- Year built:2025
- Building area:5,093 sq. ft.
- Lot area:0.18 Acres
Schools
- High school:Westlake
- Middle school:Lake Mountain
- Elementary school:Springside
Utilities
- Water:Culinary, Secondary, Water Connected
- Sewer:Sewer Connected, Sewer: Connected, Sewer: Public
Finances and disclosures
- Price:$809,990
- Price per sq. ft.:$159.04
- Tax amount:$1
New listings near 263 E Polaris Dr S #104
- Open Sat, 12 to 2pmNew
 $375,000Active3 beds 2 baths1,347 sq. ft.
$375,000Active3 beds 2 baths1,347 sq. ft.188 E River Bend Rd, Saratoga Springs, UT 84045
MLS# 2131462Listed by: SUMMIT SOTHEBY'S INTERNATIONAL REALTY - New
 $907,196Active6 beds 4 baths4,266 sq. ft.
$907,196Active6 beds 4 baths4,266 sq. ft.1538 E Livi Ln. Ln #8, Saratoga Springs, UT 84043
MLS# 2131464Listed by: MASTERS UTAH REAL ESTATE - New
 $783,626Active4 beds 3 baths3,907 sq. ft.
$783,626Active4 beds 3 baths3,907 sq. ft.3329 Zigzag Heron Dr S #802, Saratoga Springs, UT 84045
MLS# 2131412Listed by: RICHMOND AMERICAN HOMES OF UTAH, INC - New
 $434,900Active3 beds 2 baths2,224 sq. ft.
$434,900Active3 beds 2 baths2,224 sq. ft.453 S Day Dream Ln, Saratoga Springs, UT 84045
MLS# 2131297Listed by: INTERMOUNTAIN PROPERTIES - New
 $319,900Active3 beds 2 baths1,272 sq. ft.
$319,900Active3 beds 2 baths1,272 sq. ft.1776 W Newcastle Ln N #A302, Saratoga Springs, UT 84045
MLS# 2131260Listed by: SURV REAL ESTATE INC - New
 $789,990Active4 beds 4 baths4,745 sq. ft.
$789,990Active4 beds 4 baths4,745 sq. ft.27 E Night Heron Cv #615, Saratoga Springs, UT 84045
MLS# 2131130Listed by: RICHMOND AMERICAN HOMES OF UTAH, INC - New
 $817,000Active4 beds 3 baths3,884 sq. ft.
$817,000Active4 beds 3 baths3,884 sq. ft.1524 S Lukas Ln, Saratoga Springs, UT 84045
MLS# 2131144Listed by: PERRY REALTY, INC. - New
 $425,000Active3 beds 3 baths2,200 sq. ft.
$425,000Active3 beds 3 baths2,200 sq. ft.623 N Scuttlebutt Ln #2047, Saratoga Springs, UT 84043
MLS# 2131029Listed by: EQUITY REAL ESTATE (SOLID) - New
 $495,900Active3 beds 3 baths2,381 sq. ft.
$495,900Active3 beds 3 baths2,381 sq. ft.820 N Danvers Dr #669, Saratoga Springs, UT 84045
MLS# 2131052Listed by: EDGE REALTY - New
 $489,900Active3 beds 3 baths2,381 sq. ft.
$489,900Active3 beds 3 baths2,381 sq. ft.818 N Danvers Dr #670, Saratoga Springs, UT 84045
MLS# 2131060Listed by: EDGE REALTY
