2752 S Sandalwood Cir, Saratoga Springs, UT 84045
Local realty services provided by:ERA Realty Center
2752 S Sandalwood Cir,Saratoga Springs, UT 84045
$1,070,000
- 4 Beds
- 5 Baths
- 4,998 sq. ft.
- Single family
- Active
Listed by: bryce anderson
Office: intermountain properties
MLS#:2119953
Source:SL
Price summary
- Price:$1,070,000
- Price per sq. ft.:$214.09
- Monthly HOA dues:$75
About this home
Appraisal available 11/4/2025: $1,100,000. This stunning home blends mountain-chalet charm with modern luxury. Every detail has been thoughtfully upgraded, from the solid hardwood floors throughout the main level and basement to the custom solid-wood, soft-close cabinetry and beveled-edge granite countertops that anchor the heart of the home. Enjoy panoramic mountain and lake views from nearly every window, including the walkout basement, as well as the expansive deck and patio. Featuring 4 spacious bedrooms, a dedicated office with solid-wood built-ins, and a versatile multi-purpose room, it's designed for comfort, elegance, and functionality. More highlights you'll love: Expansive primary suite with a deck walkout, spa-like en-suite bath and amazing walk-in closet. Separate office with rich wood built-ins, ideal for remote work or study. Huge entertaining spaces including a wet bar and open rec area. Oversized 3-car garage plus a 4th rear bay, perfect for tools, toys, or a home gym. Large deck and covered patio for seamless indoor-outdoor living. Tiered garden boxes with in-ground composters for gardening aficionados. Hot-water recirculation and whole-home water softener. Independent thermostats on each level for total comfort control. Mature fruit trees: apple, pear, peach, plum, and apricot, plus mature grape vines and a strawberry patch. Next to a park with walking paths, pickleball, playground, and pavilion. Community pool, hot tub, clubhouse, and fitness center. Quick access to Israel Canyon and outdoor recreation. This is more than a home, it's a lifestyle. Come see why this one stands out from the rest!
Contact an agent
Home facts
- Year built:2011
- Listing ID #:2119953
- Added:60 day(s) ago
- Updated:December 28, 2025 at 11:59 AM
Rooms and interior
- Bedrooms:4
- Total bathrooms:5
- Full bathrooms:3
- Half bathrooms:2
- Living area:4,998 sq. ft.
Heating and cooling
- Cooling:Central Air
- Heating:Forced Air, Gas: Central
Structure and exterior
- Roof:Asphalt
- Year built:2011
- Building area:4,998 sq. ft.
- Lot area:0.29 Acres
Schools
- High school:None/Other
- Middle school:None/Other
- Elementary school:None/Other
Utilities
- Water:Culinary, Secondary, Water Connected
- Sewer:Sewer Connected, Sewer: Connected, Sewer: Public
Finances and disclosures
- Price:$1,070,000
- Price per sq. ft.:$214.09
- Tax amount:$3,903
New listings near 2752 S Sandalwood Cir
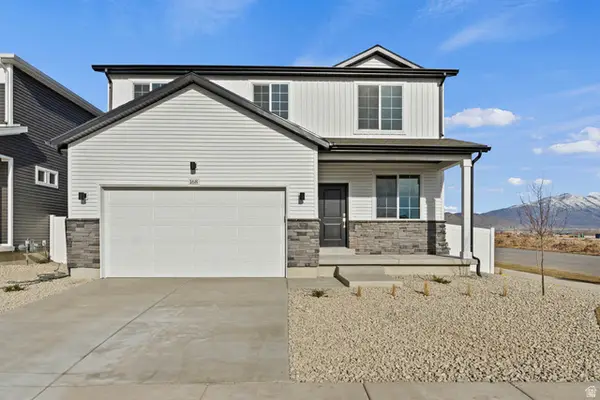 $626,060Pending5 beds 3 baths3,550 sq. ft.
$626,060Pending5 beds 3 baths3,550 sq. ft.301 N Broadway Dr #1063, Saratoga Springs, UT 84045
MLS# 2128141Listed by: ADVANTAGE REAL ESTATE, LLC $619,520Pending5 beds 3 baths3,550 sq. ft.
$619,520Pending5 beds 3 baths3,550 sq. ft.111 E Arcade Dr #953, Saratoga Springs, UT 84045
MLS# 2128143Listed by: ADVANTAGE REAL ESTATE, LLC- New
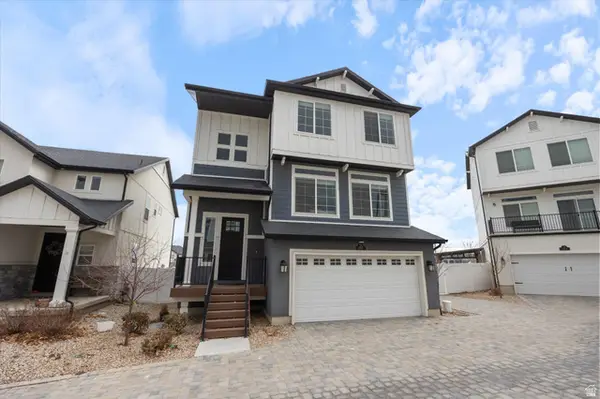 $525,000Active4 beds 3 baths2,202 sq. ft.
$525,000Active4 beds 3 baths2,202 sq. ft.197 E Brushy Canyon St, Saratoga Springs, UT 84045
MLS# 2128099Listed by: REAL BROKER, LLC 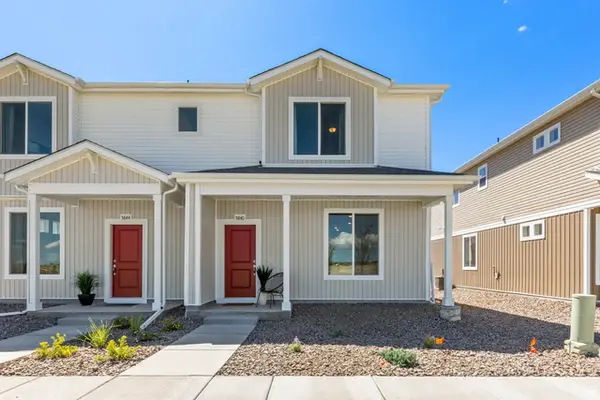 $390,780Pending3 beds 3 baths1,453 sq. ft.
$390,780Pending3 beds 3 baths1,453 sq. ft.204 E Arcade Dr #966, Saratoga Springs, UT 84045
MLS# 2128019Listed by: ADVANTAGE REAL ESTATE, LLC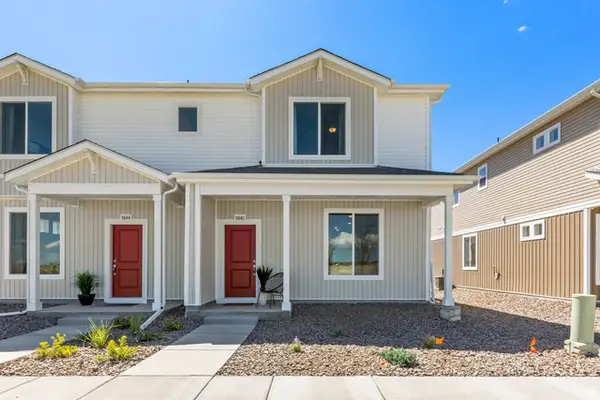 $385,780Pending3 beds 3 baths1,453 sq. ft.
$385,780Pending3 beds 3 baths1,453 sq. ft.357 N Riverside Dr #979, Saratoga Springs, UT 84045
MLS# 2128020Listed by: ADVANTAGE REAL ESTATE, LLC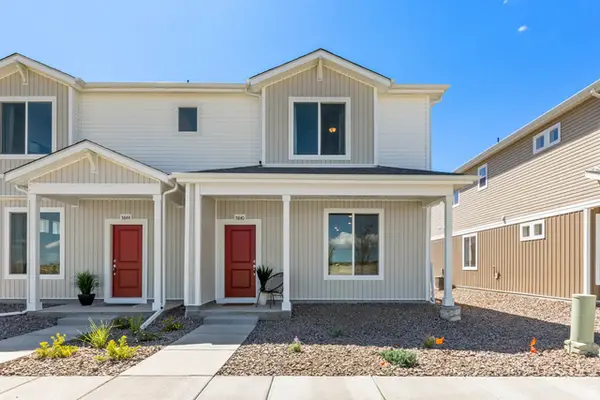 $384,990Pending3 beds 3 baths1,453 sq. ft.
$384,990Pending3 beds 3 baths1,453 sq. ft.327 N Riverside Dr #972, Saratoga Springs, UT 84045
MLS# 2128021Listed by: ADVANTAGE REAL ESTATE, LLC- New
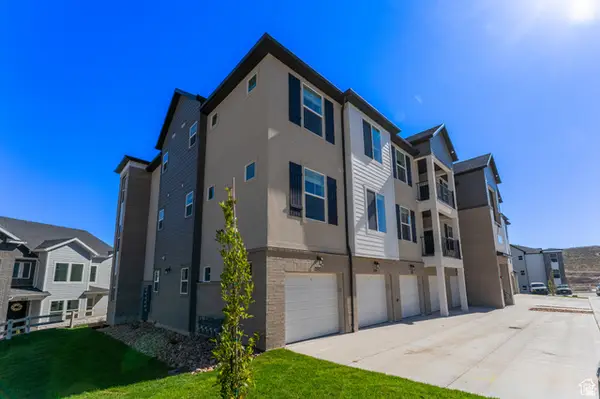 $315,000Active3 beds 2 baths1,337 sq. ft.
$315,000Active3 beds 2 baths1,337 sq. ft.782 N Pratt Ln #202, Saratoga Springs, UT 84045
MLS# 2128023Listed by: REAL BROKER, LLC 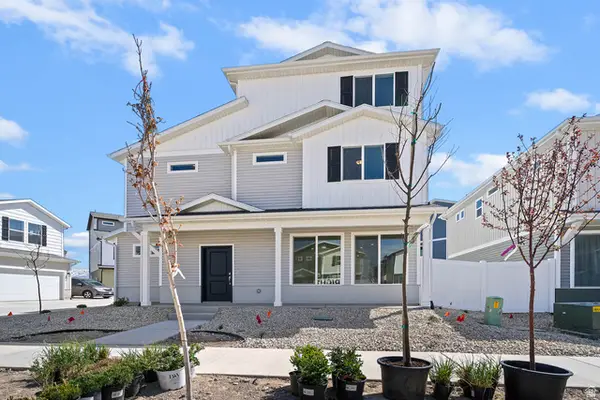 $501,340Pending4 beds 4 baths1,930 sq. ft.
$501,340Pending4 beds 4 baths1,930 sq. ft.371 N Colonnade Rd #1010, Saratoga Springs, UT 84045
MLS# 2128017Listed by: ADVANTAGE REAL ESTATE, LLC- New
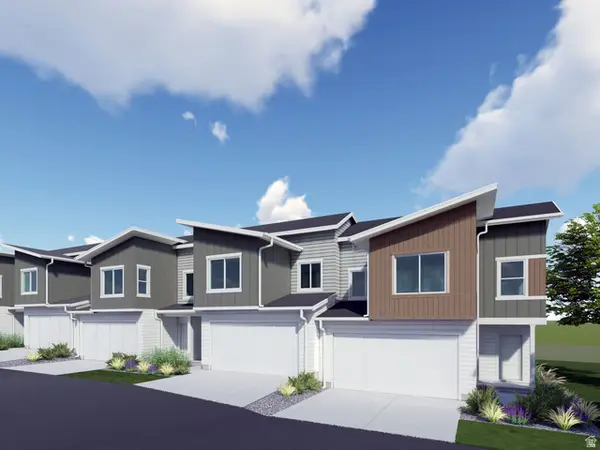 $454,900Active3 beds 3 baths2,423 sq. ft.
$454,900Active3 beds 3 baths2,423 sq. ft.1565 W Bright Eyes Ln #1484, Saratoga Springs, UT 84045
MLS# 2127937Listed by: LENNAR HOMES OF UTAH, LLC - New
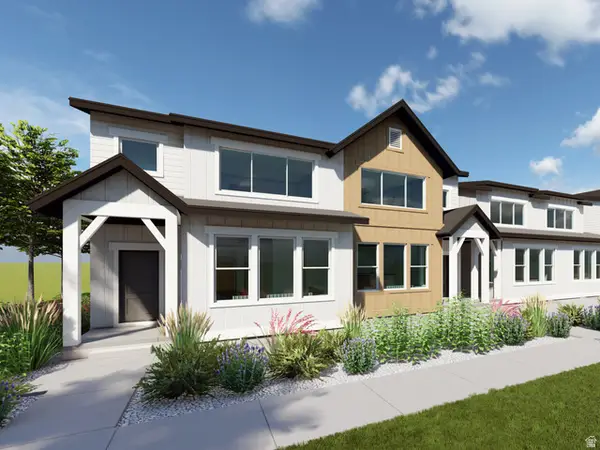 $459,900Active3 beds 3 baths2,689 sq. ft.
$459,900Active3 beds 3 baths2,689 sq. ft.1576 W Viola Ln #3052, Saratoga Springs, UT 84045
MLS# 2127939Listed by: LENNAR HOMES OF UTAH, LLC
