284 E Polaris Dr #112, Saratoga Springs, UT 84045
Local realty services provided by:ERA Realty Center
284 E Polaris Dr #112,Saratoga Springs, UT 84045
$824,990
- 3 Beds
- 4 Baths
- 5,066 sq. ft.
- Single family
- Pending
Listed by: dan tencza, brandi bengtzen
Office: richmond american homes of utah, inc
MLS#:2095650
Source:SL
Price summary
- Price:$824,990
- Price per sq. ft.:$162.85
- Monthly HOA dues:$150
About this home
***Contract on this home today and qualify for a 7/6 ARM as low as 3.999% with no cost to the buyer. Restrictions apply: Contact us for more information.*** The Powell floor plan features an inviting covered entry and 10-foot ceilings on the main floor. Inside, you'll find a gourmet kitchen equipped with a double oven, a spacious great room, and an open dining area that includes an 11-foot center island and an oversized walk-in pantry. The 8-foot doors throughout the space create an airy and open feel. The luxurious owner's suite boasts dual large walk-in closets, a walk-in shower, a free-standing tub, and sliding glass doors that lead to the covered back patio. There are two additional bedrooms on the main floor; one has its own full ensuite bath, while the other shares a full bath nearby. Additional features of this home include a powder room, a laundry room, and an office with French glass doors-ideal for remote work. The 12x8 center-meet door provides access to the large covered back patio, and a three-car garage. Come view it today!
Contact an agent
Home facts
- Year built:2024
- Listing ID #:2095650
- Added:199 day(s) ago
- Updated:December 01, 2025 at 09:56 PM
Rooms and interior
- Bedrooms:3
- Total bathrooms:4
- Full bathrooms:3
- Half bathrooms:1
- Living area:5,066 sq. ft.
Heating and cooling
- Cooling:Central Air
- Heating:Forced Air
Structure and exterior
- Roof:Asphalt
- Year built:2024
- Building area:5,066 sq. ft.
- Lot area:0.16 Acres
Schools
- High school:Westlake
- Middle school:Lake Mountain
- Elementary school:Springside
Utilities
- Water:Culinary, Secondary, Water Connected
- Sewer:Sewer Connected, Sewer: Connected
Finances and disclosures
- Price:$824,990
- Price per sq. ft.:$162.85
- Tax amount:$1
New listings near 284 E Polaris Dr #112
- New
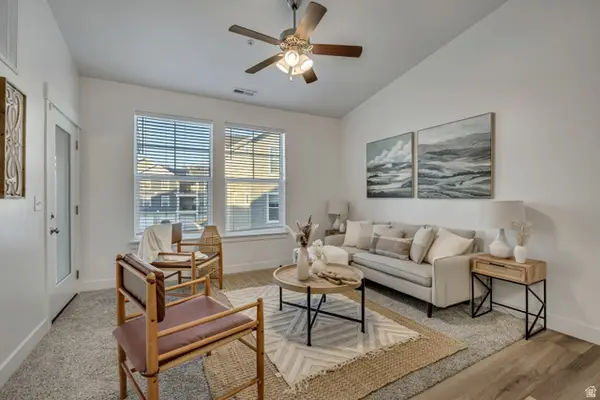 $319,900Active3 beds 2 baths1,272 sq. ft.
$319,900Active3 beds 2 baths1,272 sq. ft.1776 W Newcastle Ln N #A302, Saratoga Springs, UT 84045
MLS# 2131260Listed by: SURV REAL ESTATE INC - New
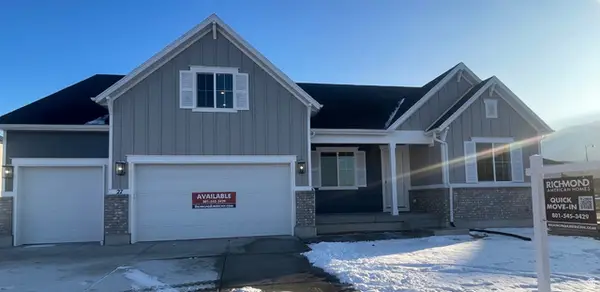 $789,990Active4 beds 4 baths4,745 sq. ft.
$789,990Active4 beds 4 baths4,745 sq. ft.27 E Night Heron Cv #615, Saratoga Springs, UT 84045
MLS# 2131130Listed by: RICHMOND AMERICAN HOMES OF UTAH, INC - New
 $817,000Active4 beds 3 baths3,884 sq. ft.
$817,000Active4 beds 3 baths3,884 sq. ft.1524 S Lukas Ln, Saratoga Springs, UT 84045
MLS# 2131144Listed by: PERRY REALTY, INC. - New
 $425,000Active3 beds 3 baths2,200 sq. ft.
$425,000Active3 beds 3 baths2,200 sq. ft.623 N Scuttlebutt Ln #2047, Saratoga Springs, UT 84043
MLS# 2131029Listed by: EQUITY REAL ESTATE (SOLID) - New
 $495,900Active3 beds 3 baths2,381 sq. ft.
$495,900Active3 beds 3 baths2,381 sq. ft.820 N Danvers Dr #669, Saratoga Springs, UT 84045
MLS# 2131052Listed by: EDGE REALTY - New
 $489,900Active3 beds 3 baths2,381 sq. ft.
$489,900Active3 beds 3 baths2,381 sq. ft.818 N Danvers Dr #670, Saratoga Springs, UT 84045
MLS# 2131060Listed by: EDGE REALTY - Open Sat, 12:30 to 2:30pmNew
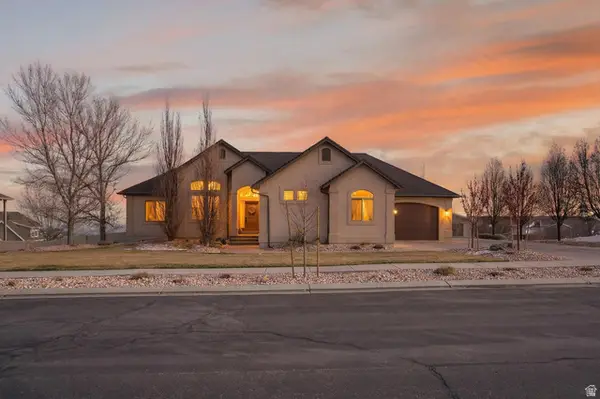 $1,149,000Active5 beds 3 baths3,740 sq. ft.
$1,149,000Active5 beds 3 baths3,740 sq. ft.3926 S Panorama Dr, Saratoga Springs, UT 84045
MLS# 2131064Listed by: EQUITY SUMMIT GROUP PC - Open Sat, 2:30 to 5pmNew
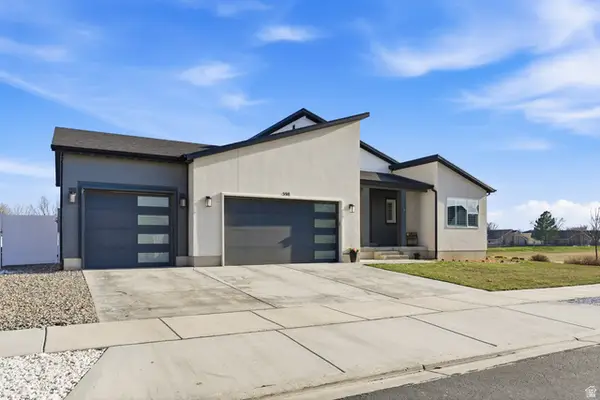 $825,000Active5 beds 4 baths4,208 sq. ft.
$825,000Active5 beds 4 baths4,208 sq. ft.598 S Crooked Post Way, Saratoga Springs, UT 84045
MLS# 2131066Listed by: BERKSHIRE HATHAWAY HOMESERVICES UTAH PROPERTIES (SALT LAKE) - New
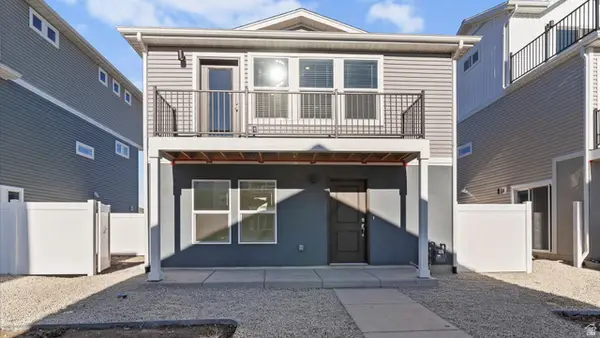 $369,990Active2 beds 3 baths1,031 sq. ft.
$369,990Active2 beds 3 baths1,031 sq. ft.45 N Provo River Rd #264, Saratoga Springs, UT 84045
MLS# 2131121Listed by: ADVANTAGE REAL ESTATE, LLC - Open Sat, 10am to 12pmNew
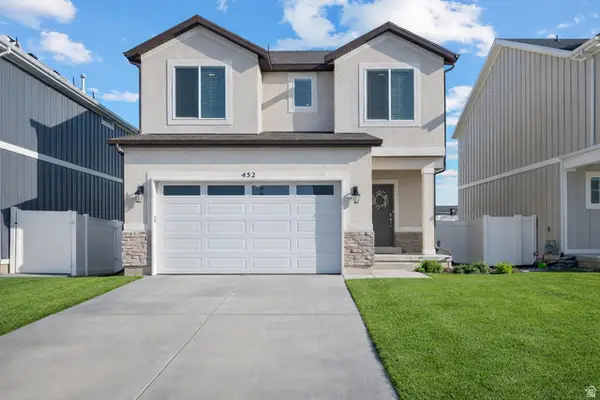 $540,000Active3 beds 3 baths2,674 sq. ft.
$540,000Active3 beds 3 baths2,674 sq. ft.452 N Commodore Ln, Saratoga Springs, UT 84045
MLS# 2130967Listed by: KW SOUTH VALLEY KELLER WILLIAMS
