2844 S Island Fox Ln, Saratoga Springs, UT 84045
Local realty services provided by:ERA Realty Center
2844 S Island Fox Ln,Saratoga Springs, UT 84045
$639,000
- 5 Beds
- 4 Baths
- 3,298 sq. ft.
- Single family
- Active
Upcoming open houses
- Sat, Feb 2810:00 am - 01:00 pm
Listed by: ryan ogden
Office: realtypath llc. (executives)
MLS#:2119016
Source:SL
Price summary
- Price:$639,000
- Price per sq. ft.:$193.75
- Monthly HOA dues:$40
About this home
*** NEW CARPET *** GORGEOUS WEST FACING HOME WITH LAKE & MOUNTAIN VIEWS AND MASSIVE 4 CAR GARAGE *** SELLER IS OFFERING $10,000 CLOSING COST CREDIT *** Main floor den / office. Spacious family room with deck. Large open kitchen / family room with lots of natural light. Center island in kitchen, granite countertops, walk in pantry, and stainless steel appliances. Main floor has 1/2 bath. Upstairs there are 4 bedrooms and 2 baths. Master suite with dual sinks, separate tub & shower, and walk in closet. Laundry room is upstairs. In the basement, there is 1 bedroom and 1 bathroom finished, with room to grow. Walkout basement to the flat, usable backyard, with covered pergola. BIG garage can fit 4 cars. RV parking on the side. The house faces west, so the backyard is fully shaded in the afternoons. And.....great lake and mountain views!
Contact an agent
Home facts
- Year built:2012
- Listing ID #:2119016
- Added:126 day(s) ago
- Updated:February 26, 2026 at 12:09 PM
Rooms and interior
- Bedrooms:5
- Total bathrooms:4
- Full bathrooms:3
- Half bathrooms:1
- Rooms Total:14
- Flooring:Carpet
- Bathrooms Description:Jetted Tub
- Kitchen Description:Disposal
- Basement Description:Full
- Living area:3,298 sq. ft.
Heating and cooling
- Cooling:Central Air
- Heating:Forced Air, Gas: Central
Structure and exterior
- Roof:Asphalt
- Year built:2012
- Building area:3,298 sq. ft.
- Lot area:0.18 Acres
- Lot Features:Fenced: Full, Flat, Private, Secluded, Sprinkler: Auto-Full
- Construction Materials:Cement Siding, Stone, Stucco
- Exterior Features:Covered, Patio: Covered, Walkout
- Levels:3 Story
Schools
- High school:Westlake
- Middle school:Vista Heights Middle School
- Elementary school:Sage Hills
Utilities
- Water:Culinary, Secondary, Water Connected
- Sewer:Sewer Connected, Sewer: Connected, Sewer: Public
Finances and disclosures
- Price:$639,000
- Price per sq. ft.:$193.75
- Tax amount:$2,386
Features and amenities
- Amenities:Biking Trails, Closet: Walk-In, Den/Office, Gas Logs, Hiking Trails, Jetted Tub, Pets Permitted, Picnic Area, Playground
New listings near 2844 S Island Fox Ln
- New
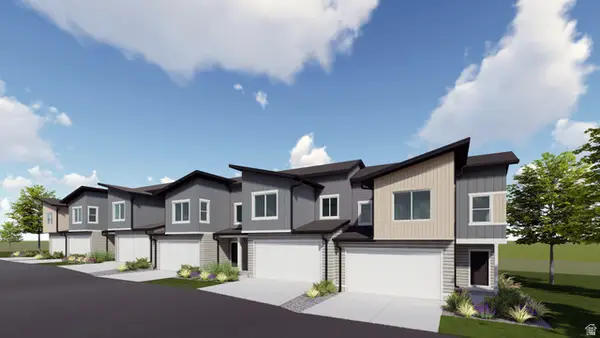 $478,900Active3 beds 3 baths2,264 sq. ft.
$478,900Active3 beds 3 baths2,264 sq. ft.1487 W Bright Eyes Ln #1498, Saratoga Springs, UT 84045
MLS# 2139440Listed by: LENNAR HOMES OF UTAH, LLC - New
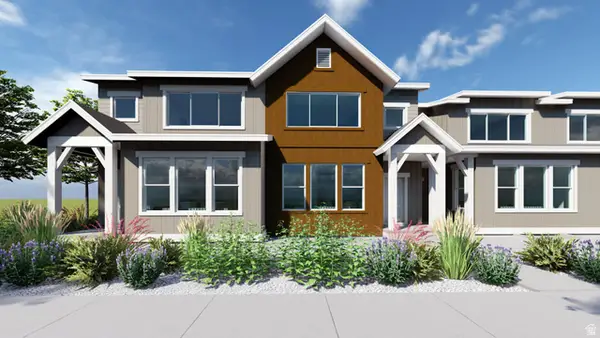 $459,900Active4 beds 3 baths2,744 sq. ft.
$459,900Active4 beds 3 baths2,744 sq. ft.1602 W Viola Ln #3043, Saratoga Springs, UT 84045
MLS# 2139442Listed by: LENNAR HOMES OF UTAH, LLC - New
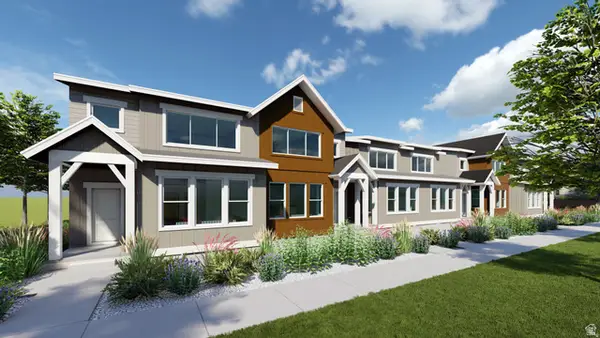 $444,900Active3 beds 3 baths2,689 sq. ft.
$444,900Active3 beds 3 baths2,689 sq. ft.1598 W Viola Ln #3044, Saratoga Springs, UT 84045
MLS# 2139444Listed by: LENNAR HOMES OF UTAH, LLC - New
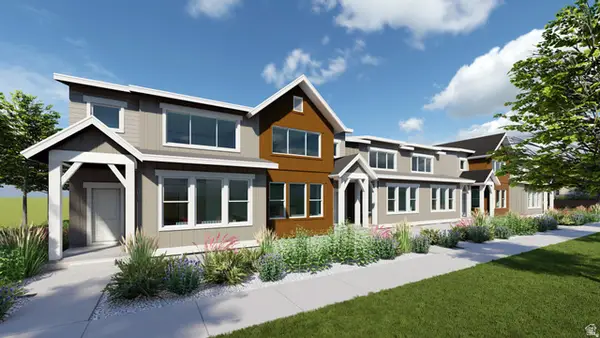 $444,900Active3 beds 3 baths2,689 sq. ft.
$444,900Active3 beds 3 baths2,689 sq. ft.1624 W Viola Ln #3046, Saratoga Springs, UT 84045
MLS# 2139446Listed by: LENNAR HOMES OF UTAH, LLC - New
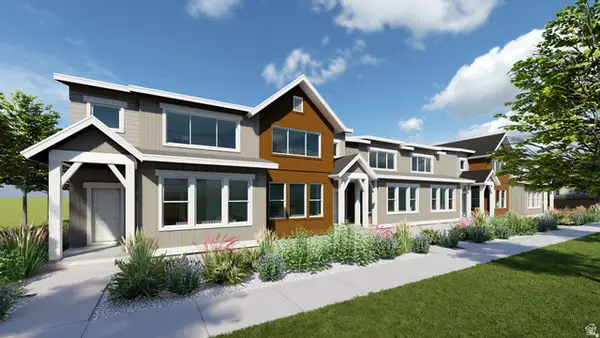 $444,900Active3 beds 3 baths2,689 sq. ft.
$444,900Active3 beds 3 baths2,689 sq. ft.1588 W Viola Ln #3047, Saratoga Springs, UT 84045
MLS# 2139447Listed by: LENNAR HOMES OF UTAH, LLC - New
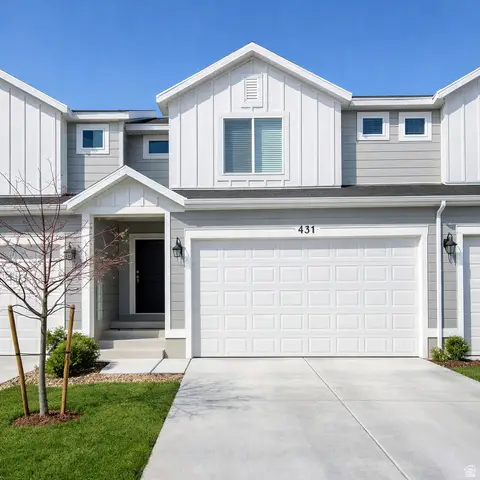 $449,900Active3 beds 3 baths2,205 sq. ft.
$449,900Active3 beds 3 baths2,205 sq. ft.431 N Mooring Ln, Saratoga Springs, UT 84045
MLS# 2139300Listed by: ROCKY MOUNTAIN REALTY - New
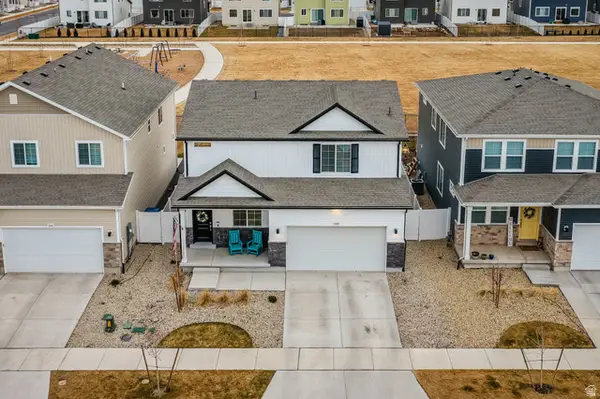 $565,000Active3 beds 3 baths2,625 sq. ft.
$565,000Active3 beds 3 baths2,625 sq. ft.143 E Arcade Dr #948, Saratoga Springs, UT 84045
MLS# 2139318Listed by: CENTURY 21 EVEREST (CENTERVILLE) - Open Sat, 1 to 4pmNew
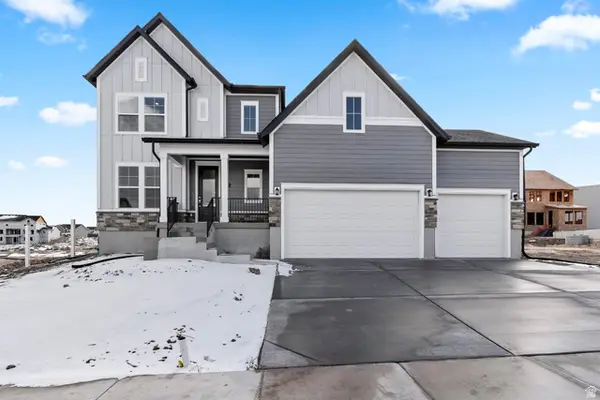 $722,990Active4 beds 3 baths3,819 sq. ft.
$722,990Active4 beds 3 baths3,819 sq. ft.1177 W Mahogany St N, Saratoga Springs, UT 84045
MLS# 2139261Listed by: WEEKLEY HOMES, LLC - New
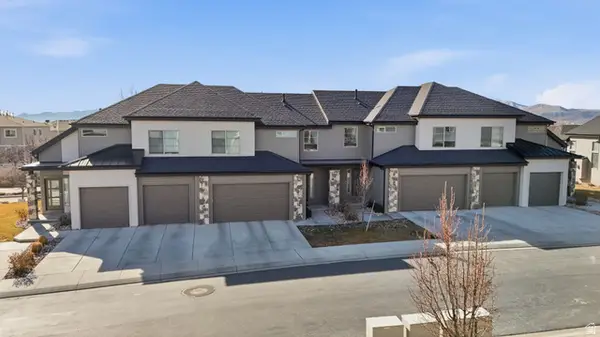 $460,000Active4 beds 4 baths2,590 sq. ft.
$460,000Active4 beds 4 baths2,590 sq. ft.127 W Harvest Village Ln, Saratoga Springs, UT 84045
MLS# 2139247Listed by: PRESIDIO REAL ESTATE (EXECUTIVES) - Open Sat, 11am to 1pmNew
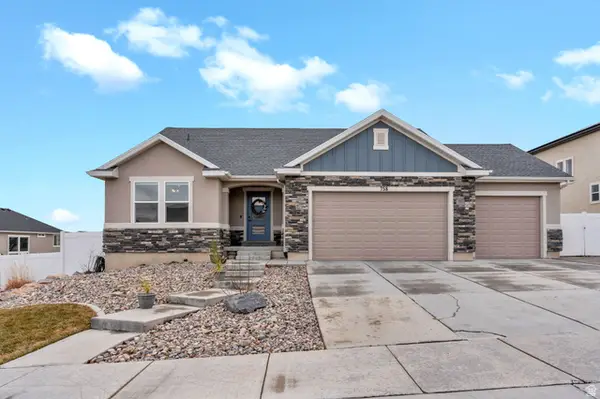 $674,900Active4 beds 3 baths3,028 sq. ft.
$674,900Active4 beds 3 baths3,028 sq. ft.758 N Pinnacle Ln W, Saratoga Springs, UT 84045
MLS# 2139170Listed by: KW WESTFIELD

