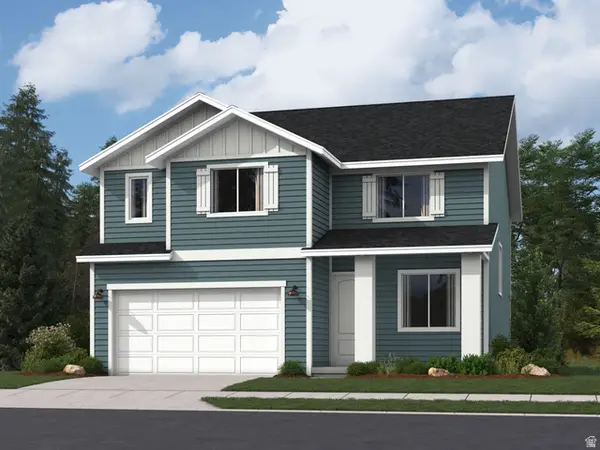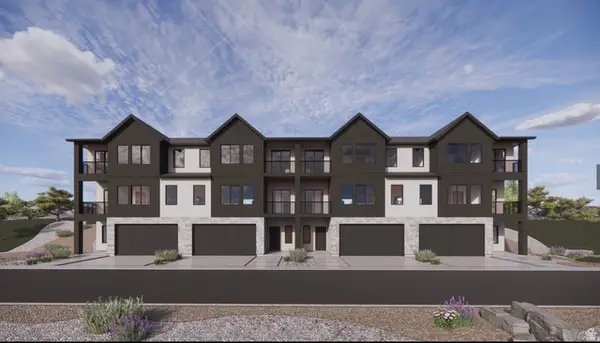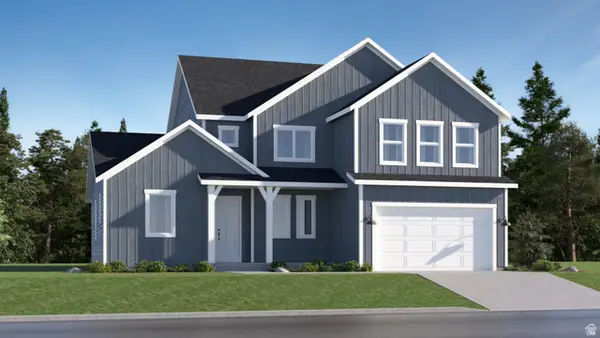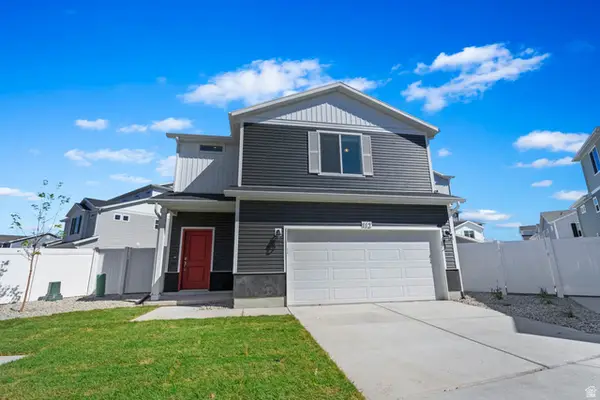2868 S Cottontail Loop, Saratoga Springs, UT 84045
Local realty services provided by:ERA Realty Center
2868 S Cottontail Loop,Saratoga Springs, UT 84045
$725,000
- 6 Beds
- 4 Baths
- 4,229 sq. ft.
- Single family
- Pending
Listed by: adam frenza
Office: windermere real estate (daybreak)
MLS#:2116139
Source:SL
Price summary
- Price:$725,000
- Price per sq. ft.:$171.44
- Monthly HOA dues:$37
About this home
**MOTIVATED SELLER -- RELOCATING FOR WORK** This beautifully designed home in the highly desirable Fox Hollow community captures the best of Saratoga Springs living-panoramic Utah Lake and mountain views, smart functionality, and true income potential. Set on an elevated corner lot with no neighbors to the south or west, it offers privacy, space, and direct access to a walking trail. The main level features vaulted ceilings, a bright open great room with a stone fireplace, and large windows that fill the space with natural light. The kitchen blends warmth and function with knotty alder cabinetry, granite countertops, and stainless appliances, while the main-floor office creates an ideal workspace. The primary suite includes a walk-in closet, dual sinks, a separate shower, a deep soaker tub, and private deck access-perfect for enjoying the morning sunrise over the lake. Upstairs are three spacious bedrooms and a full bathroom. The fully finished lower level is a complete accessory dwelling unit (ADU) with its own entrance, gourmet kitchen with double oven and stainless steel appliances, laundry, living room, two bedrooms, and a full bath-ideal for extended family or generating rental income. It also features a dedicated 100-amp electrical service for high-demand use and is electrical-ready for a chair lift from the basement to main floor for generational living. Outside, you'll find an expansive deck, covered patio, basketball standard, chicken coop, and RV parking with full 50-amp hookups and permanent LED holiday lighting by EverLights. The oversized three-car garage provides ample storage and flexibility. With a new HVAC system (2023), alarm system and cameras, and ADU possibilities, your new home combines safety and functional design, unmatched views, and an incredible location near top-rated schools, shopping, and commuter routes making this home stand out among Saratoga Springs homes for sale as a rare and versatile opportunity.
Contact an agent
Home facts
- Year built:2005
- Listing ID #:2116139
- Added:85 day(s) ago
- Updated:January 01, 2026 at 02:51 AM
Rooms and interior
- Bedrooms:6
- Total bathrooms:4
- Full bathrooms:3
- Half bathrooms:1
- Living area:4,229 sq. ft.
Heating and cooling
- Cooling:Central Air
- Heating:Forced Air, Gas: Central
Structure and exterior
- Roof:Asphalt
- Year built:2005
- Building area:4,229 sq. ft.
- Lot area:0.32 Acres
Schools
- High school:Westlake
- Middle school:Lake Mountain
- Elementary school:Sage Hills
Utilities
- Water:Culinary, Secondary, Water Connected
- Sewer:Sewer Connected, Sewer: Connected, Sewer: Public
Finances and disclosures
- Price:$725,000
- Price per sq. ft.:$171.44
- Tax amount:$2,384
New listings near 2868 S Cottontail Loop
- New
 $579,900Active4 beds 3 baths3,016 sq. ft.
$579,900Active4 beds 3 baths3,016 sq. ft.1861 W Blue Flax Dr #3168, Saratoga Springs, UT 84045
MLS# 2128465Listed by: LENNAR HOMES OF UTAH, LLC - New
 $639,900Active5 beds 3 baths4,145 sq. ft.
$639,900Active5 beds 3 baths4,145 sq. ft.2076 E Hummingbird Dr #4102, Saratoga Springs, UT 84005
MLS# 2128447Listed by: LENNAR HOMES OF UTAH, LLC - New
 $725,000Active6 beds 4 baths4,350 sq. ft.
$725,000Active6 beds 4 baths4,350 sq. ft.3538 S Sharp Shinned Trl, Saratoga Springs, UT 84045
MLS# 2128457Listed by: RE/MAX ASSOCIATES - New
 $529,990Active1 beds 3 baths2,405 sq. ft.
$529,990Active1 beds 3 baths2,405 sq. ft.363 E Levengrove Dr #1137, Lehi, UT 84048
MLS# 2128460Listed by: D.R. HORTON, INC - New
 $667,900Active5 beds 3 baths4,144 sq. ft.
$667,900Active5 beds 3 baths4,144 sq. ft.1379 S Glambert Ln #210, Saratoga Springs, UT 84045
MLS# 2128378Listed by: LENNAR HOMES OF UTAH, LLC  $429,990Pending3 beds 3 baths1,442 sq. ft.
$429,990Pending3 beds 3 baths1,442 sq. ft.357 N Corridor Ln #1075, Saratoga Springs, UT 84045
MLS# 2128353Listed by: ADVANTAGE REAL ESTATE, LLC- New
 $309,999Active3 beds 2 baths1,196 sq. ft.
$309,999Active3 beds 2 baths1,196 sq. ft.216 W Ridge Rd S, Saratoga Springs, UT 84045
MLS# 2128337Listed by: BETTER HOMES AND GARDENS REAL ESTATE MOMENTUM (LEHI) - New
 $749,900Active5 beds 3 baths4,444 sq. ft.
$749,900Active5 beds 3 baths4,444 sq. ft.1357 S Glambert Ln #208, Saratoga Springs, UT 84045
MLS# 2128344Listed by: LENNAR HOMES OF UTAH, LLC - New
 $399,900Active3 beds 3 baths2,434 sq. ft.
$399,900Active3 beds 3 baths2,434 sq. ft.94 W Condor Rd N, Saratoga Springs, UT 84045
MLS# 2128311Listed by: URBAN UTAH HOMES & ESTATES, LLC - New
 $580,900Active3 beds 2 baths2,650 sq. ft.
$580,900Active3 beds 2 baths2,650 sq. ft.2741 N Blue Dawn Ln #2242, Saratoga Springs, UT 84045
MLS# 2128272Listed by: EDGE REALTY
