291 S Buckhorn Bath Ave, Saratoga Springs, UT 84045
Local realty services provided by:ERA Realty Center
Listed by: paige steckling
Office: real broker, llc.
MLS#:2105131
Source:SL
Price summary
- Price:$729,000
- Price per sq. ft.:$170.73
- Monthly HOA dues:$71.33
About this home
Welcome to the Wander community - one of Saratoga Springs' most sought-after neighborhoods, offering newer homes, a community pool with a waterslide and mountain views, and close access to city amenities. Just outside your door, you can stroll along a picturesque creek that runs beside the neighborhood (perfect for peaceful walks or even fishing) and follow the path right over to Patriot Park, one of the area's best parks with pickleball courts, ball fields, bike trails, and a top-rated playground. Inside, this home is full of thoughtful upgrades. Just off the entry is a bright, modern office enclosed by black-metal and glass barn doors, complete with built-in cabinetry and a custom desk. The main level features a designated formal dining area and a spacious living room with a beautiful fireplace, all connected to the open kitchen with upgraded finishes. Upstairs, the primary suite offers a serene retreat with hand-applied Venetian plaster and a large walk-in closet. A stylish loft with wood-slat detailing adds charm and flexibility, while the finished basement expands your living space for guests, play, or movie nights. Out back, a fully fenced yard gives you space to relax and entertain. If you're looking for a home with character, space, and access to everything that makes Saratoga Springs special, this is the one!
Contact an agent
Home facts
- Year built:2019
- Listing ID #:2105131
- Added:144 day(s) ago
- Updated:January 06, 2026 at 11:57 AM
Rooms and interior
- Bedrooms:6
- Total bathrooms:4
- Full bathrooms:3
- Half bathrooms:1
- Living area:4,270 sq. ft.
Heating and cooling
- Cooling:Central Air
- Heating:Forced Air, Gas: Central
Structure and exterior
- Roof:Asphalt
- Year built:2019
- Building area:4,270 sq. ft.
- Lot area:0.14 Acres
Schools
- High school:Westlake
- Middle school:Lake Mountain
- Elementary school:Springside
Utilities
- Water:Culinary, Water Connected
- Sewer:Sewer Connected, Sewer: Connected
Finances and disclosures
- Price:$729,000
- Price per sq. ft.:$170.73
- Tax amount:$3,032
New listings near 291 S Buckhorn Bath Ave
- New
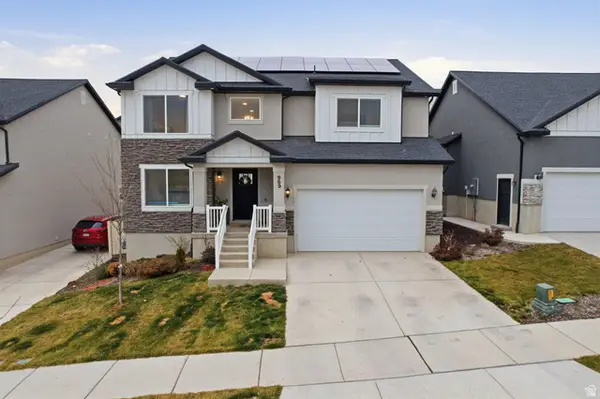 $749,999Active6 beds 4 baths3,583 sq. ft.
$749,999Active6 beds 4 baths3,583 sq. ft.969 N Olson Dr W, Saratoga Springs, UT 84045
MLS# 2129047Listed by: UTAH KEY REAL ESTATE, LLC (RANGEL TEAM) 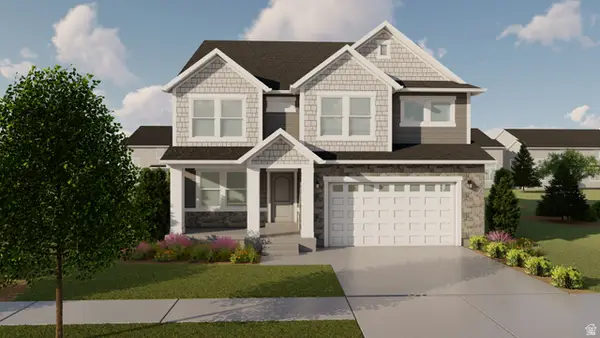 $815,900Pending3 beds 3 baths3,810 sq. ft.
$815,900Pending3 beds 3 baths3,810 sq. ft.2967 N Purpletop Ln #2188, Saratoga Springs, UT 84045
MLS# 2128920Listed by: EDGE REALTY- New
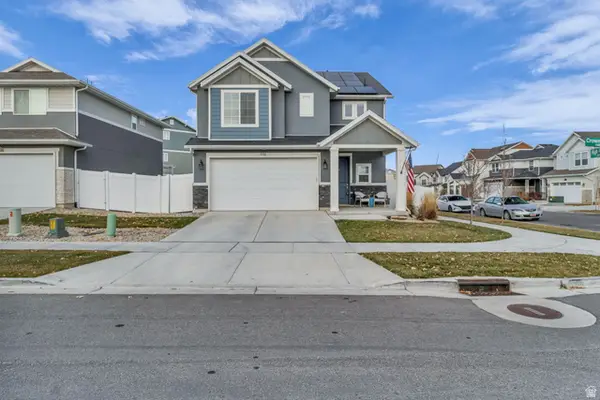 $549,000Active3 beds 3 baths2,255 sq. ft.
$549,000Active3 beds 3 baths2,255 sq. ft.192 E Crown Point Dr, Saratoga Springs, UT 84045
MLS# 2128865Listed by: KW UTAH REALTORS KELLER WILLIAMS (SLC) 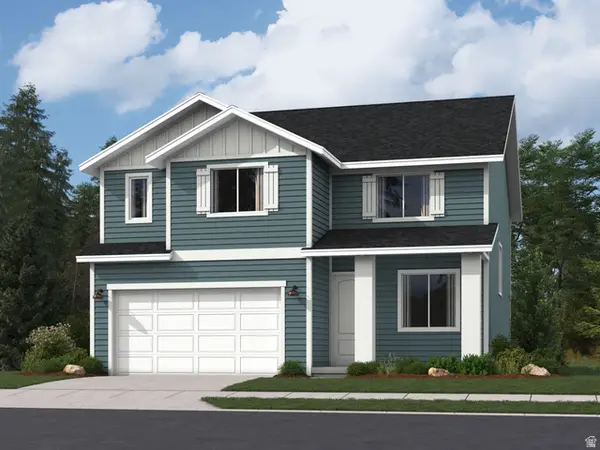 $579,900Pending4 beds 3 baths3,016 sq. ft.
$579,900Pending4 beds 3 baths3,016 sq. ft.1861 W Blue Flax Dr #3168, Saratoga Springs, UT 84045
MLS# 2128465Listed by: LENNAR HOMES OF UTAH, LLC- New
 $725,000Active6 beds 4 baths4,350 sq. ft.
$725,000Active6 beds 4 baths4,350 sq. ft.3538 S Sharp Shinned Trl, Saratoga Springs, UT 84045
MLS# 2128457Listed by: RE/MAX ASSOCIATES - New
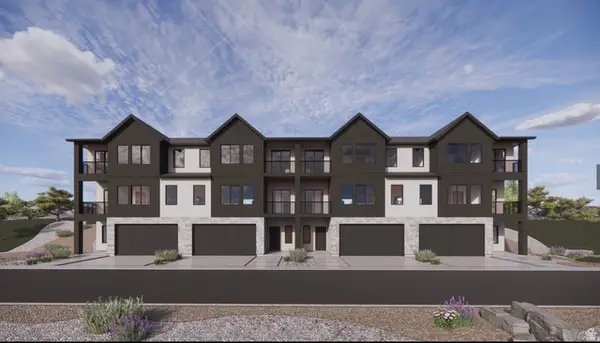 $529,990Active1 beds 3 baths2,405 sq. ft.
$529,990Active1 beds 3 baths2,405 sq. ft.363 E Levengrove Dr #1137, Lehi, UT 84048
MLS# 2128460Listed by: D.R. HORTON, INC 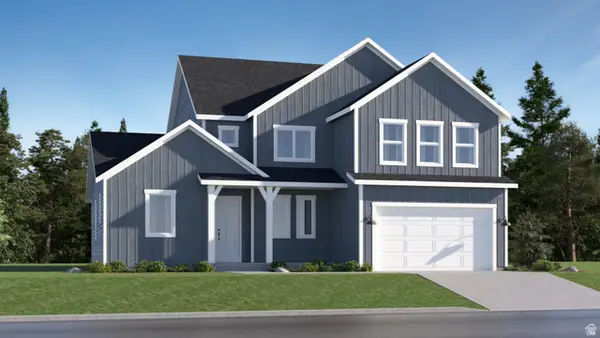 $667,900Pending5 beds 3 baths4,144 sq. ft.
$667,900Pending5 beds 3 baths4,144 sq. ft.1379 S Glambert Ln #210, Saratoga Springs, UT 84045
MLS# 2128378Listed by: LENNAR HOMES OF UTAH, LLC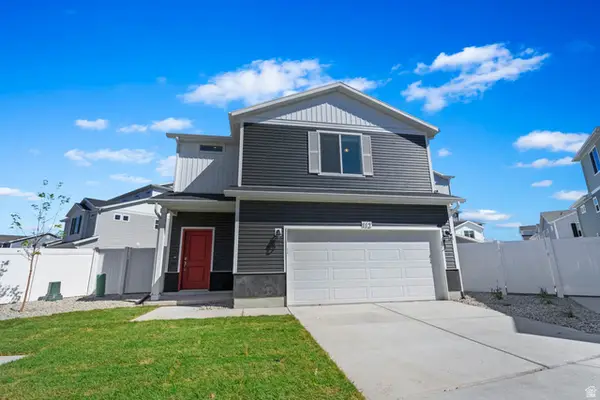 $429,990Pending3 beds 3 baths1,442 sq. ft.
$429,990Pending3 beds 3 baths1,442 sq. ft.357 N Corridor Ln #1075, Saratoga Springs, UT 84045
MLS# 2128353Listed by: ADVANTAGE REAL ESTATE, LLC- New
 $309,999Active3 beds 2 baths1,196 sq. ft.
$309,999Active3 beds 2 baths1,196 sq. ft.216 W Ridge Rd S, Saratoga Springs, UT 84045
MLS# 2128337Listed by: BETTER HOMES AND GARDENS REAL ESTATE MOMENTUM (LEHI) - New
 $750,900Active5 beds 3 baths4,444 sq. ft.
$750,900Active5 beds 3 baths4,444 sq. ft.1357 S Glambert Ln #208, Saratoga Springs, UT 84045
MLS# 2128344Listed by: LENNAR HOMES OF UTAH, LLC
