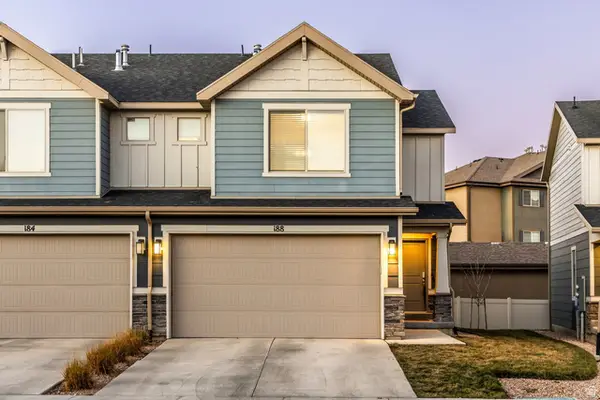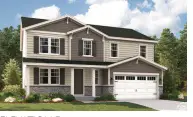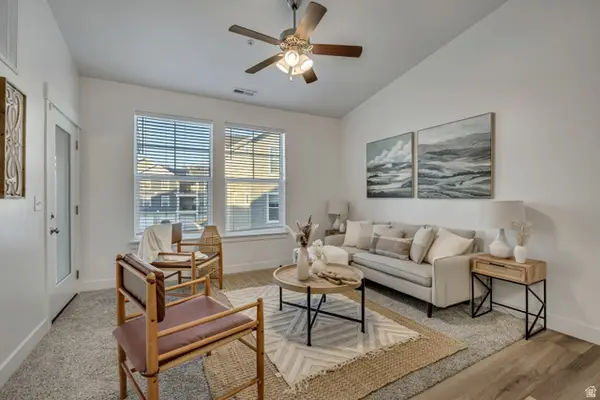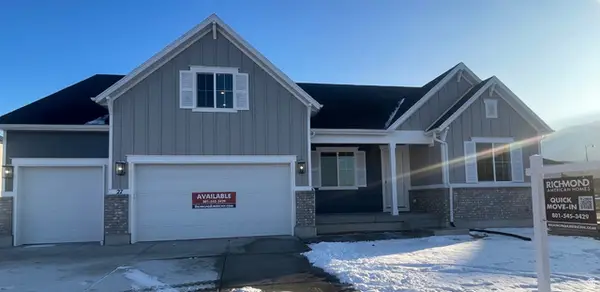2948 S Puddle Ln, Saratoga Springs, UT 84045
Local realty services provided by:ERA Brokers Consolidated
2948 S Puddle Ln,Saratoga Springs, UT 84045
$825,000
- 4 Beds
- 3 Baths
- 4,960 sq. ft.
- Single family
- Active
Listed by: l. scott murray
Office: exp realty, llc.
MLS#:2079996
Source:SL
Price summary
- Price:$825,000
- Price per sq. ft.:$166.33
- Monthly HOA dues:$45
About this home
*PRICE SLASHED* Step into luxury with this stunning former MODEL HOME, designed with the finest upgrades and craftsmanship at every turn. Built to impress, this residence boasts countless premium features, including custom kitchen cabinetry, an oversized island, and expansive windows that flood the space with natural light. Designer light fixtures, custom finish carpentry, and built-in closet organizers add elegant touches throughout, while the upgraded laundry room & mudroom provide both style and functionality. A versatile den/office space offers breathtaking views, creating the perfect work-from-home retreat. Enjoy beautiful lake & mountain views from nearly everyroom in the home. The walk-out basement is 40% finished (just received 4-way inspection from city) presents endless possibilities; for a future mother-in-law suite, Airbnb rental, or additional living space. Outside, the fully landscaped yard is fully fenced, offering privacy & room to relax or entertain. Nestled in a the coveted Mallard Bay development with Utah Lake access, this home is more than just a place to live-it's a lifestyle. Don't miss your chance to own this meticulously upgraded gem. Schedule a showing today and see for yourself why this home checks all the boxes! Sq ft figs estimated from co. recs. Buyer to verify.
Contact an agent
Home facts
- Year built:2022
- Listing ID #:2079996
- Added:268 day(s) ago
- Updated:January 18, 2026 at 12:02 PM
Rooms and interior
- Bedrooms:4
- Total bathrooms:3
- Full bathrooms:2
- Half bathrooms:1
- Living area:4,960 sq. ft.
Heating and cooling
- Cooling:Central Air
- Heating:Gas: Central
Structure and exterior
- Roof:Asphalt
- Year built:2022
- Building area:4,960 sq. ft.
- Lot area:0.25 Acres
Schools
- High school:Westlake
- Middle school:Lake Mountain
- Elementary school:Harbor Point Elementary
Utilities
- Water:Culinary, Water Connected
- Sewer:Sewer Connected, Sewer: Connected, Sewer: Public
Finances and disclosures
- Price:$825,000
- Price per sq. ft.:$166.33
- Tax amount:$3,269
New listings near 2948 S Puddle Ln
- New
 $375,000Active3 beds 2 baths1,347 sq. ft.
$375,000Active3 beds 2 baths1,347 sq. ft.188 E River Bend Rd, Saratoga Springs, UT 84045
MLS# 2131462Listed by: SUMMIT SOTHEBY'S INTERNATIONAL REALTY - New
 $907,196Active6 beds 4 baths4,266 sq. ft.
$907,196Active6 beds 4 baths4,266 sq. ft.1538 E Livi Ln. Ln #8, Saratoga Springs, UT 84043
MLS# 2131464Listed by: MASTERS UTAH REAL ESTATE - New
 $783,626Active4 beds 3 baths3,907 sq. ft.
$783,626Active4 beds 3 baths3,907 sq. ft.3329 Zigzag Heron Dr S #802, Saratoga Springs, UT 84045
MLS# 2131412Listed by: RICHMOND AMERICAN HOMES OF UTAH, INC - New
 $434,900Active3 beds 2 baths2,224 sq. ft.
$434,900Active3 beds 2 baths2,224 sq. ft.453 S Day Dream Ln, Saratoga Springs, UT 84045
MLS# 2131297Listed by: INTERMOUNTAIN PROPERTIES - New
 $319,900Active3 beds 2 baths1,272 sq. ft.
$319,900Active3 beds 2 baths1,272 sq. ft.1776 W Newcastle Ln N #A302, Saratoga Springs, UT 84045
MLS# 2131260Listed by: SURV REAL ESTATE INC - New
 $789,990Active4 beds 4 baths4,745 sq. ft.
$789,990Active4 beds 4 baths4,745 sq. ft.27 E Night Heron Cv #615, Saratoga Springs, UT 84045
MLS# 2131130Listed by: RICHMOND AMERICAN HOMES OF UTAH, INC - New
 $817,000Active4 beds 3 baths3,884 sq. ft.
$817,000Active4 beds 3 baths3,884 sq. ft.1524 S Lukas Ln, Saratoga Springs, UT 84045
MLS# 2131144Listed by: PERRY REALTY, INC. - New
 $425,000Active3 beds 3 baths2,200 sq. ft.
$425,000Active3 beds 3 baths2,200 sq. ft.623 N Scuttlebutt Ln #2047, Saratoga Springs, UT 84043
MLS# 2131029Listed by: EQUITY REAL ESTATE (SOLID) - New
 $495,900Active3 beds 3 baths2,381 sq. ft.
$495,900Active3 beds 3 baths2,381 sq. ft.820 N Danvers Dr #669, Saratoga Springs, UT 84045
MLS# 2131052Listed by: EDGE REALTY - New
 $489,900Active3 beds 3 baths2,381 sq. ft.
$489,900Active3 beds 3 baths2,381 sq. ft.818 N Danvers Dr #670, Saratoga Springs, UT 84045
MLS# 2131060Listed by: EDGE REALTY
