3044 S Red Pine Dr, Saratoga Springs, UT 84045
Local realty services provided by:ERA Brokers Consolidated

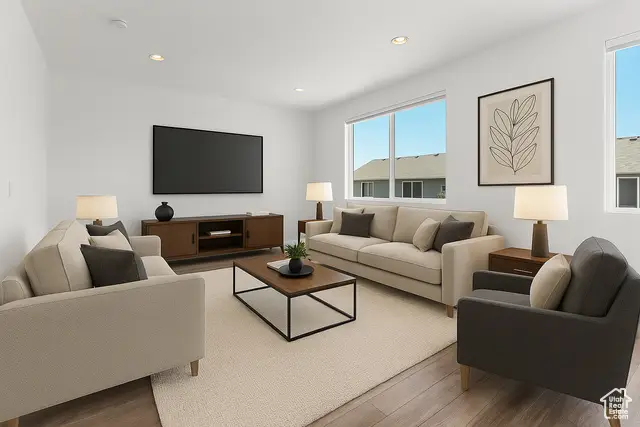
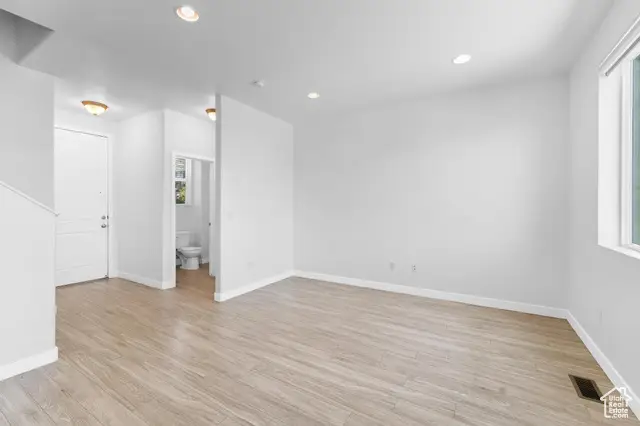
3044 S Red Pine Dr,Saratoga Springs, UT 84045
$439,000
- 4 Beds
- 4 Baths
- 2,080 sq. ft.
- Single family
- Pending
Listed by:adonna r geddes
Office:coldwell banker realty (provo-orem-sundance)
MLS#:2097664
Source:SL
Price summary
- Price:$439,000
- Price per sq. ft.:$211.06
- Monthly HOA dues:$115
About this home
This Beautifully Updated Home features Exceptional Views and Space. This Stunning residence features a Bright, Open floor plan, Tons of Windows, and a newly permitted Walk-out Finished basement. The Spacious Kitchen boasts modern appliances added just last year and offers an ideal layout for cooking and entertaining. A Spacious Master Suite complete with a Large bathroom and Walk-in closet, PLUS the convenience of Upstairs Laundry. The Newly Finished Basement includes an Additional Family room, Private Bedroom, and Full bath, perfect for guests or multi-generational living. Outdoors, the yard features mature shade and fruit trees, partial fencing, ample garage storage, and Breathtaking VIEWS of both the lake and surrounding mountains. Additional highlights include cold storage, a Newer Hot Water Heater, a Dual A/C system (1 upstairs and 1 downstairs), and countless extras that make this home a rare find.
Contact an agent
Home facts
- Year built:2018
- Listing Id #:2097664
- Added:35 day(s) ago
- Updated:July 29, 2025 at 02:49 AM
Rooms and interior
- Bedrooms:4
- Total bathrooms:4
- Full bathrooms:3
- Half bathrooms:1
- Living area:2,080 sq. ft.
Heating and cooling
- Cooling:Central Air
- Heating:Gas: Central
Structure and exterior
- Roof:Asphalt
- Year built:2018
- Building area:2,080 sq. ft.
- Lot area:0.07 Acres
Schools
- High school:Westlake
- Middle school:Lake Mountain
- Elementary school:Sage Hills
Utilities
- Water:Culinary, Irrigation, Water Connected
- Sewer:Sewer Connected, Sewer: Connected, Sewer: Public
Finances and disclosures
- Price:$439,000
- Price per sq. ft.:$211.06
- Tax amount:$1,844
New listings near 3044 S Red Pine Dr
- New
 $484,900Active4 beds 3 baths2,412 sq. ft.
$484,900Active4 beds 3 baths2,412 sq. ft.2927 N Red Velvet Ln #2353, Saratoga Springs, UT 84045
MLS# 2105177Listed by: EDGE REALTY - New
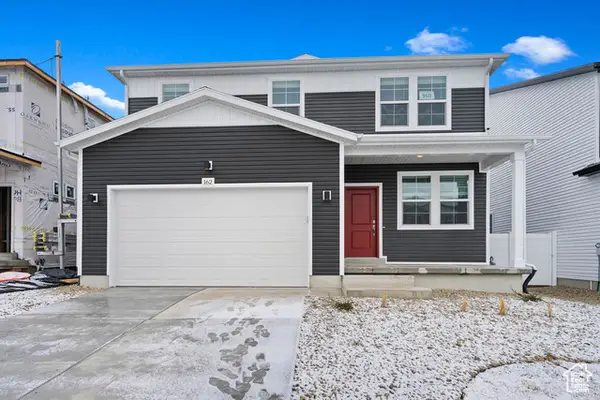 $599,990Active5 beds 4 baths3,274 sq. ft.
$599,990Active5 beds 4 baths3,274 sq. ft.77 E Broadway Dr #1033, Saratoga Springs, UT 84045
MLS# 2105185Listed by: ADVANTAGE REAL ESTATE, LLC - New
 $485,900Active4 beds 3 baths2,412 sq. ft.
$485,900Active4 beds 3 baths2,412 sq. ft.2929 N Red Velvet Ln #2354, Saratoga Springs, UT 84045
MLS# 2105191Listed by: EDGE REALTY - New
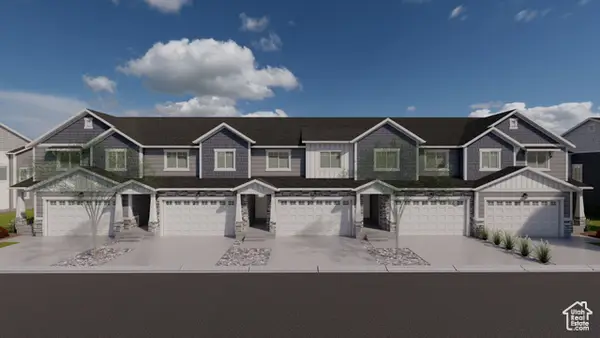 $475,900Active3 beds 3 baths2,280 sq. ft.
$475,900Active3 beds 3 baths2,280 sq. ft.2931 N Red Velvet Ln #2355, Saratoga Springs, UT 84045
MLS# 2105197Listed by: EDGE REALTY - New
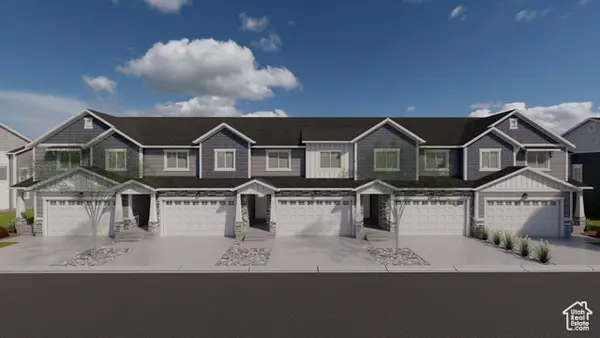 $492,900Active3 beds 3 baths2,321 sq. ft.
$492,900Active3 beds 3 baths2,321 sq. ft.2933 N Red Velvet Ln #2356, Saratoga Springs, UT 84045
MLS# 2105200Listed by: EDGE REALTY - New
 $668,900Active4 beds 3 baths3,644 sq. ft.
$668,900Active4 beds 3 baths3,644 sq. ft.1442 W Boseman Way #615, Saratoga Springs, UT 84045
MLS# 2105145Listed by: EDGE REALTY - New
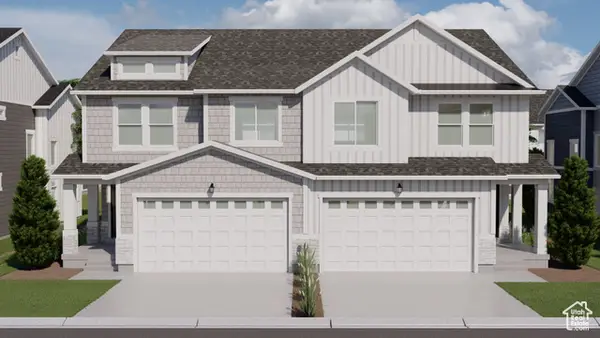 $486,900Active3 beds 3 baths2,321 sq. ft.
$486,900Active3 beds 3 baths2,321 sq. ft.1571 W Banner Dr #747, Saratoga Springs, UT 84045
MLS# 2105156Listed by: EDGE REALTY - New
 $389,990Active3 beds 3 baths1,453 sq. ft.
$389,990Active3 beds 3 baths1,453 sq. ft.127 N Bear River Rd #127, Saratoga Springs, UT 84045
MLS# 2105163Listed by: ADVANTAGE REAL ESTATE, LLC - New
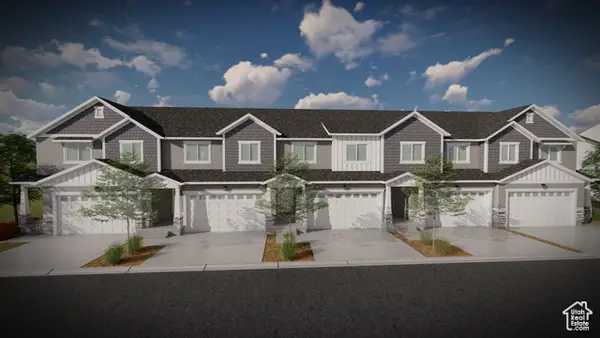 $490,900Active3 beds 3 baths2,321 sq. ft.
$490,900Active3 beds 3 baths2,321 sq. ft.2923 N Red Velvet Ln #2352, Saratoga Springs, UT 84045
MLS# 2105164Listed by: EDGE REALTY - New
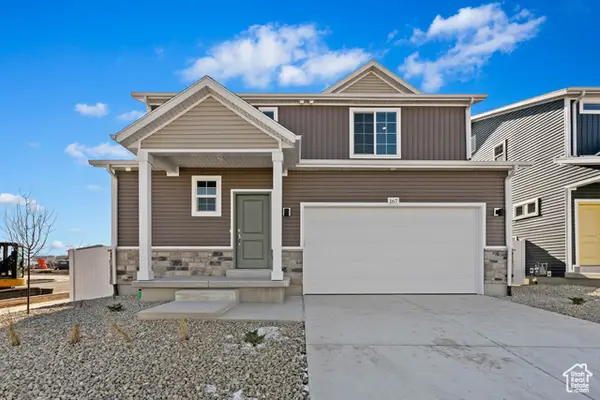 $559,990Active4 beds 3 baths2,986 sq. ft.
$559,990Active4 beds 3 baths2,986 sq. ft.71 E Broadway Dr #1034, Saratoga Springs, UT 84045
MLS# 2105174Listed by: ADVANTAGE REAL ESTATE, LLC
