3123 S Hollow Way, Saratoga Springs, UT 84045
Local realty services provided by:ERA Brokers Consolidated
Listed by: dana conway
Office: kw utah realtors keller williams
MLS#:2099100
Source:SL
Price summary
- Price:$750,000
- Price per sq. ft.:$195.47
- Monthly HOA dues:$37
About this home
Did you want a gorgeous home with updates that make it warm and inviting from the moment you step inside? Come explore the lifestyle at Fox Hollow with walking trails and views galore! Step inside to a gorgeous entry on the main level, a spacious family room with a custom fireplace & a large kitchen with a walk-in pantry and SS appliances for the true at home chef. The main floor includes a quaint mudroom, half bath, and private office. The primary suite is a true retreat featuring a grand en-suite bath! This home features stunning views of Utah Lake and The Wasatch Front. Three additional bedrooms, a full bath, & a large laundry room offer plenty of space for family & guests. Morning coffee hits differently here-relax on the front porch and take in the mountain and lake views. The fully landscaped and fenced yard is perfect for entertaining or playtime, and for the DIY in you, the partially finished basement gives you all the room to grow with space for a gym, media room, or game room. Located within walking distance to a top-rated elementary school in a quiet yet active neighborhood where you'll get to know your neighbors again. Minutes from Utah Lake and the Wasatch Front for fishing, hiking, and outdoor recreation. Make this your home for the holidays!
Contact an agent
Home facts
- Year built:2020
- Listing ID #:2099100
- Added:183 day(s) ago
- Updated:January 15, 2026 at 12:01 PM
Rooms and interior
- Bedrooms:4
- Total bathrooms:3
- Full bathrooms:2
- Half bathrooms:1
- Living area:3,837 sq. ft.
Heating and cooling
- Cooling:Central Air
- Heating:Gas: Central
Structure and exterior
- Roof:Asphalt
- Year built:2020
- Building area:3,837 sq. ft.
- Lot area:0.18 Acres
Schools
- High school:Westlake
- Middle school:Vista Heights Middle School
- Elementary school:Sage Hills
Utilities
- Water:Culinary, Water Connected
- Sewer:Sewer Connected, Sewer: Connected
Finances and disclosures
- Price:$750,000
- Price per sq. ft.:$195.47
- Tax amount:$2,604
New listings near 3123 S Hollow Way
- New
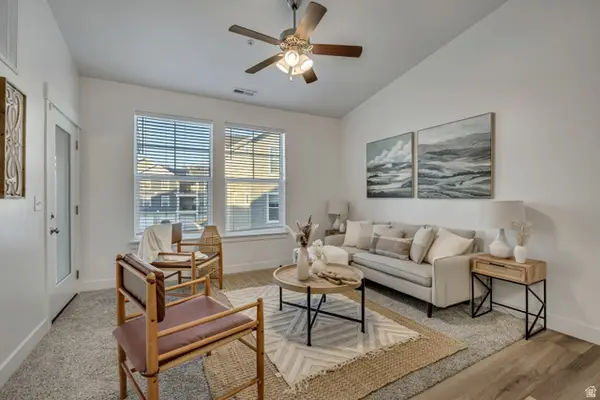 $319,900Active3 beds 2 baths1,272 sq. ft.
$319,900Active3 beds 2 baths1,272 sq. ft.1776 W Newcastle Ln N #A302, Saratoga Springs, UT 84045
MLS# 2131260Listed by: SURV REAL ESTATE INC - New
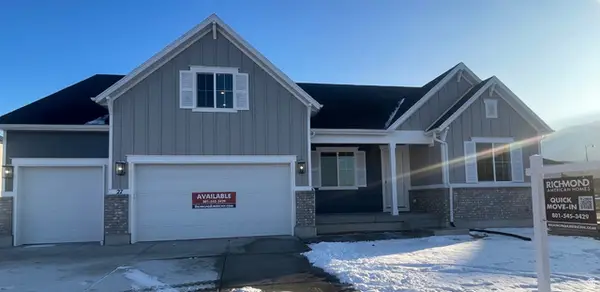 $789,990Active4 beds 4 baths4,745 sq. ft.
$789,990Active4 beds 4 baths4,745 sq. ft.27 E Night Heron Cv #615, Saratoga Springs, UT 84045
MLS# 2131130Listed by: RICHMOND AMERICAN HOMES OF UTAH, INC - New
 $817,000Active4 beds 3 baths3,884 sq. ft.
$817,000Active4 beds 3 baths3,884 sq. ft.1524 S Lukas Ln, Saratoga Springs, UT 84045
MLS# 2131144Listed by: PERRY REALTY, INC. - New
 $425,000Active3 beds 3 baths2,200 sq. ft.
$425,000Active3 beds 3 baths2,200 sq. ft.623 N Scuttlebutt Ln #2047, Saratoga Springs, UT 84043
MLS# 2131029Listed by: EQUITY REAL ESTATE (SOLID) - New
 $495,900Active3 beds 3 baths2,381 sq. ft.
$495,900Active3 beds 3 baths2,381 sq. ft.820 N Danvers Dr #669, Saratoga Springs, UT 84045
MLS# 2131052Listed by: EDGE REALTY - New
 $489,900Active3 beds 3 baths2,381 sq. ft.
$489,900Active3 beds 3 baths2,381 sq. ft.818 N Danvers Dr #670, Saratoga Springs, UT 84045
MLS# 2131060Listed by: EDGE REALTY - Open Sat, 12:30 to 2:30pmNew
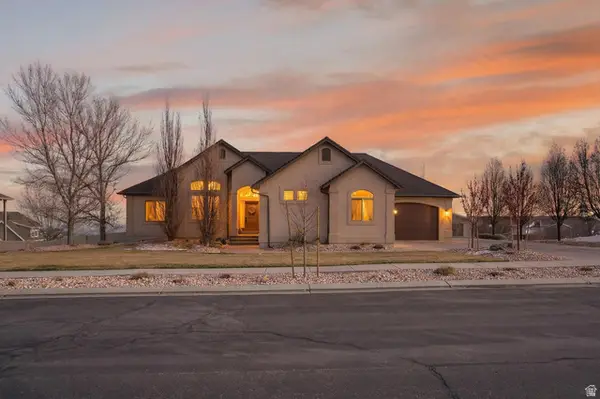 $1,149,000Active5 beds 3 baths3,740 sq. ft.
$1,149,000Active5 beds 3 baths3,740 sq. ft.3926 S Panorama Dr, Saratoga Springs, UT 84045
MLS# 2131064Listed by: EQUITY SUMMIT GROUP PC - Open Sat, 2:30 to 5pmNew
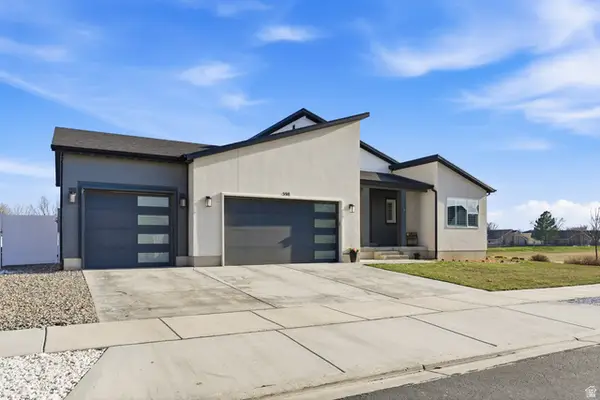 $825,000Active5 beds 4 baths4,208 sq. ft.
$825,000Active5 beds 4 baths4,208 sq. ft.598 S Crooked Post Way, Saratoga Springs, UT 84045
MLS# 2131066Listed by: BERKSHIRE HATHAWAY HOMESERVICES UTAH PROPERTIES (SALT LAKE) - New
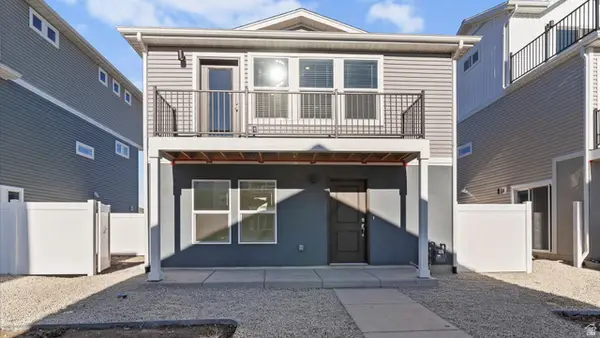 $369,990Active2 beds 3 baths1,031 sq. ft.
$369,990Active2 beds 3 baths1,031 sq. ft.45 N Provo River Rd #264, Saratoga Springs, UT 84045
MLS# 2131121Listed by: ADVANTAGE REAL ESTATE, LLC - Open Sat, 10am to 12pmNew
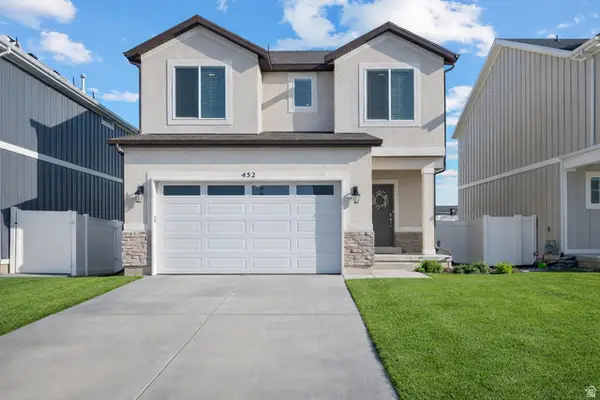 $540,000Active3 beds 3 baths2,674 sq. ft.
$540,000Active3 beds 3 baths2,674 sq. ft.452 N Commodore Ln, Saratoga Springs, UT 84045
MLS# 2130967Listed by: KW SOUTH VALLEY KELLER WILLIAMS
