313 W Snowberry Dr, Saratoga Springs, UT 84045
Local realty services provided by:ERA Brokers Consolidated
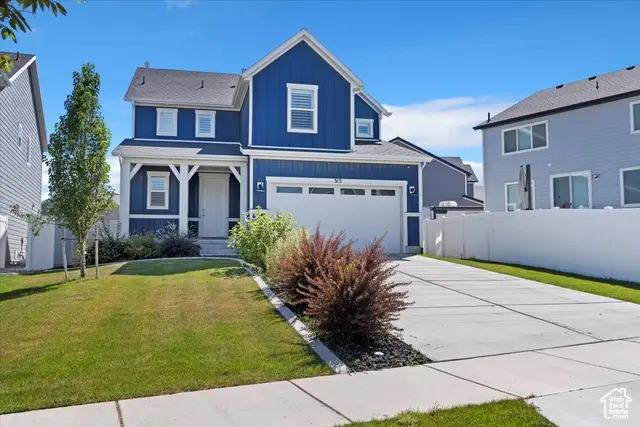
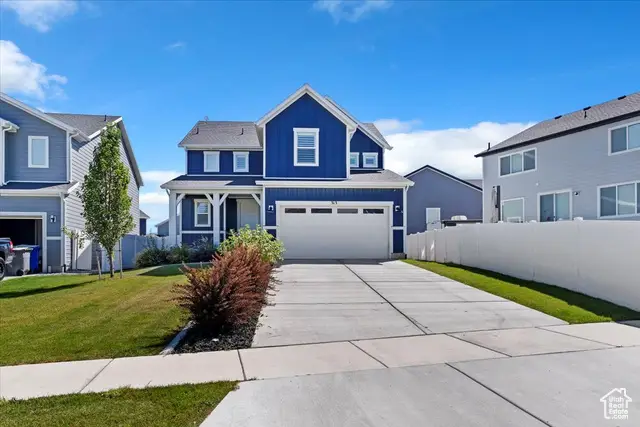
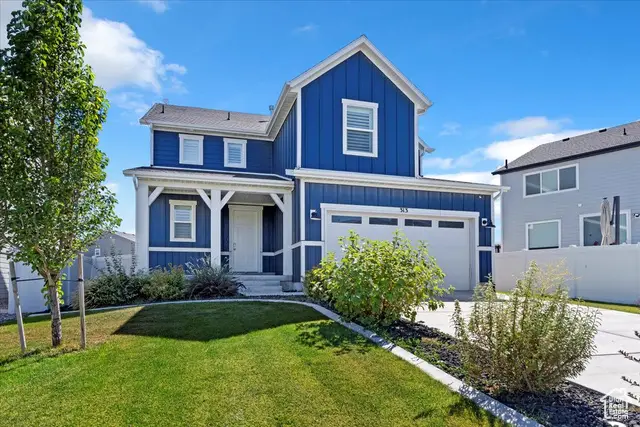
Listed by:jenna gianneschi
Office:real broker, llc.
MLS#:2106297
Source:SL
Price summary
- Price:$630,000
- Price per sq. ft.:$195.59
- Monthly HOA dues:$100
About this home
This beautifully designed 4-bedroom, 2.5-bath home offers modern finishes, flexible living spaces, and room to grow-all in a desirable Saratoga Springs neighborhood. From the charming curb appeal to the welcoming entry, the home opens into a bright, open-concept floor plan. The great room features large windows and plantation shutters, flowing seamlessly into the dining area and chef-inspired kitchen with a massive island, quartz countertops, stainless steel appliances, a gas range, and endless counter space and cabinetry. A workstation just off the kitchen adds functionality, and opposite it you'll find a bonus pantry area for extra storage. A dedicated office nook and main-level half bath add convenience. Upstairs, you'll find four bedrooms, including a primary suite with a spa-like ensuite featuring dual sinks, a glass shower, and a spacious walk-in closet. Secondary bedrooms are generously sized, while the upstairs laundry room makes daily routines effortless. The unfinished basement is a blank canvas, currently used as a home gym and hobby area, with plenty of potential for a theater, additional bedrooms, or game space. Outside, enjoy a fully fenced backyard with a patio and lush lawn-ideal for entertaining or relaxing. Additional highlights include a 2-car garage, thoughtful mudroom drop zone, a wired security system with panel already set up, and a .15-acre lot. Community perks include a low $100/month HOA with a transfer fee of 0.5% + $400. Conveniently located just 8 minutes from Smith's Groceries and Costco, 6 minutes from Walmart, 5 minutes from Shay Park, and 4 minutes from nearby storage units. Harvest Elementary is only 3 minutes away, while Vista Heights Middle School and Westlake High School are about 10 minutes away. For commuting or work opportunities, the Silicon Slopes tech hub is just a 12-minute drive.
Contact an agent
Home facts
- Year built:2021
- Listing Id #:2106297
- Added:1 day(s) ago
- Updated:August 20, 2025 at 08:49 PM
Rooms and interior
- Bedrooms:4
- Total bathrooms:3
- Full bathrooms:2
- Half bathrooms:1
- Living area:3,221 sq. ft.
Heating and cooling
- Cooling:Central Air
- Heating:Forced Air, Gas: Central
Structure and exterior
- Roof:Asphalt
- Year built:2021
- Building area:3,221 sq. ft.
- Lot area:0.15 Acres
Schools
- High school:Westlake
- Middle school:Vista Heights Middle School
- Elementary school:Harvest
Utilities
- Water:Culinary, Irrigation, Water Connected
- Sewer:Sewer Connected, Sewer: Connected, Sewer: Public
Finances and disclosures
- Price:$630,000
- Price per sq. ft.:$195.59
- Tax amount:$2,307
New listings near 313 W Snowberry Dr
- New
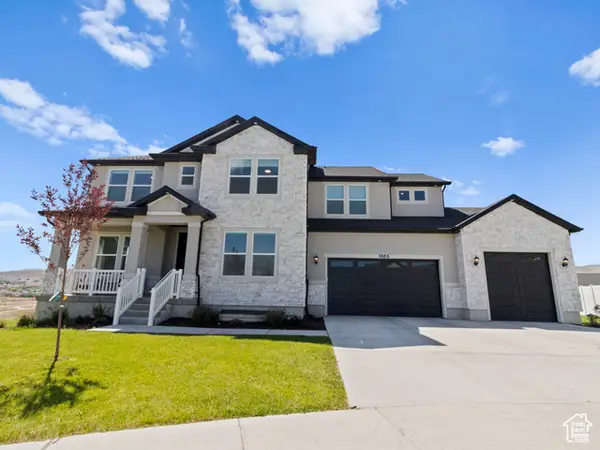 $890,000Active4 beds 4 baths4,706 sq. ft.
$890,000Active4 beds 4 baths4,706 sq. ft.1883 W Olympus Dr W, Saratoga Springs, UT 84045
MLS# 2106303Listed by: REALTYPATH LLC (SOUTH VALLEY) - New
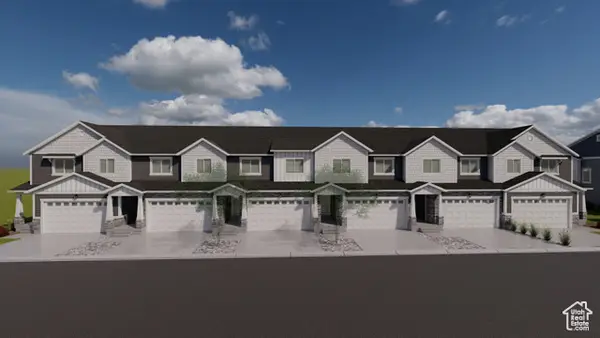 $479,900Active4 beds 3 baths2,412 sq. ft.
$479,900Active4 beds 3 baths2,412 sq. ft.2951 N Red Velvet Ln #2361, Saratoga Springs, UT 84045
MLS# 2106276Listed by: EDGE REALTY - New
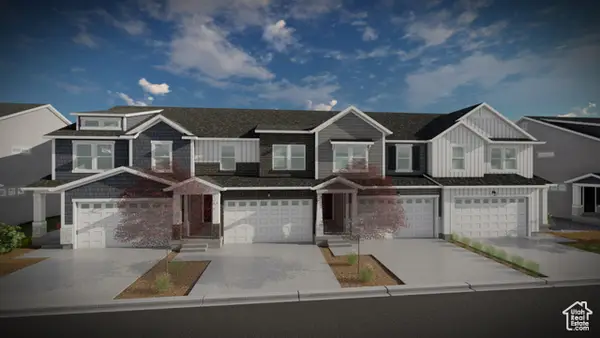 $486,900Active3 beds 3 baths2,321 sq. ft.
$486,900Active3 beds 3 baths2,321 sq. ft.830 N Pugh Ln #930, Saratoga Springs, UT 84045
MLS# 2106239Listed by: EDGE REALTY - New
 $478,900Active4 beds 3 baths2,412 sq. ft.
$478,900Active4 beds 3 baths2,412 sq. ft.826 N Pugh Ln #931, Saratoga Springs, UT 84045
MLS# 2106244Listed by: EDGE REALTY - New
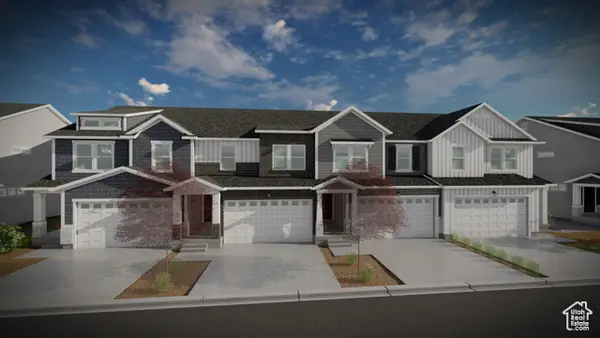 $475,900Active3 beds 3 baths2,280 sq. ft.
$475,900Active3 beds 3 baths2,280 sq. ft.822 N Pugh Ln #932, Saratoga Springs, UT 84045
MLS# 2106248Listed by: EDGE REALTY - New
 $495,900Active4 beds 3 baths2,478 sq. ft.
$495,900Active4 beds 3 baths2,478 sq. ft.2941 N Red Velvet Ln #2357, Saratoga Springs, UT 84045
MLS# 2106252Listed by: EDGE REALTY - New
 $482,900Active3 beds 3 baths2,321 sq. ft.
$482,900Active3 beds 3 baths2,321 sq. ft.818 N Pugh Ln #933, Saratoga Springs, UT 84045
MLS# 2106254Listed by: EDGE REALTY - New
 $475,900Active3 beds 3 baths2,280 sq. ft.
$475,900Active3 beds 3 baths2,280 sq. ft.2943 N Red Velvet Ln #2358, Saratoga Springs, UT 84045
MLS# 2106261Listed by: EDGE REALTY - New
 $492,900Active3 beds 3 baths2,321 sq. ft.
$492,900Active3 beds 3 baths2,321 sq. ft.2953 N Red Velvet Ln #2362, Saratoga Springs, UT 84045
MLS# 2106266Listed by: EDGE REALTY
