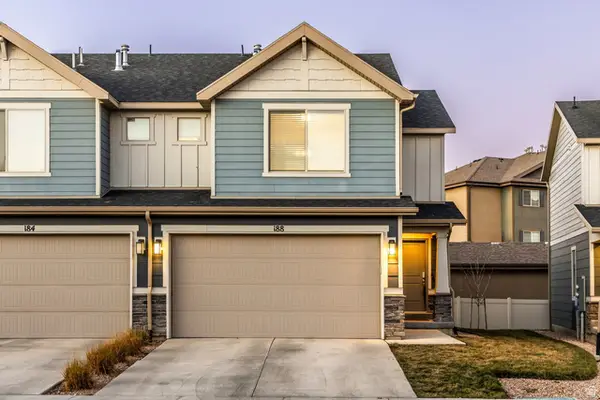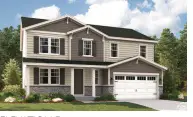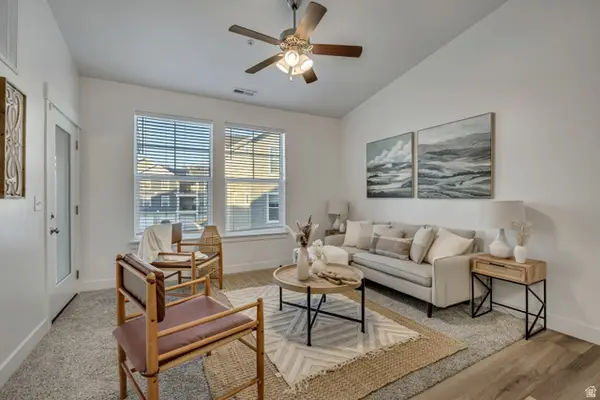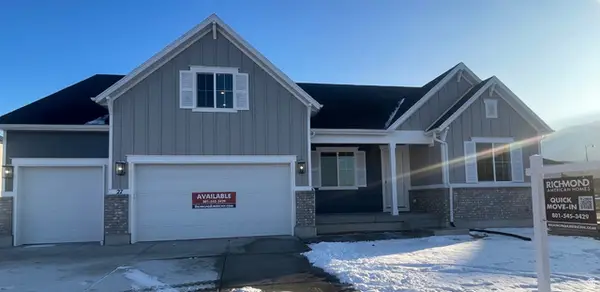3193 S Blue Heron Dr E #606, Saratoga Springs, UT 84045
Local realty services provided by:ERA Realty Center
3193 S Blue Heron Dr E #606,Saratoga Springs, UT 84045
$689,990
- 4 Beds
- 3 Baths
- 3,929 sq. ft.
- Single family
- Active
Listed by: dan tencza, david sorenson
Office: richmond american homes of utah, inc
MLS#:2089906
Source:SL
Price summary
- Price:$689,990
- Price per sq. ft.:$175.61
- Monthly HOA dues:$23.33
About this home
WATERFRONT COMMUNITY!!! Minutes away from shopping, schools, trails, and parks. This community is a secluded oasis tucked away just south of Talons Cove Golf Course, nestled up against Utah Lake. The beautiful Hemingway is our top-selling floor plan for a good reason! As you walk through the front door, your professional home office is on your left with French doors. Past your office is an inviting living room and gourmet kitchen, with the biggest island you've ever seen! This kitchen has our added sunroom and we've added an entire row of cabinets in the kitchen to make this area your "gathering place." Upstairs there are 4 bedrooms and a generous loft. The primary bedroom has dual sinks and a soaker tub & shower. This home has an unfinished 9ft basement with a wet bar pre-plumb for room to grow and entertain. Contact us today for more information or to schedule a community tour!
Contact an agent
Home facts
- Year built:2024
- Listing ID #:2089906
- Added:353 day(s) ago
- Updated:January 17, 2026 at 12:21 PM
Rooms and interior
- Bedrooms:4
- Total bathrooms:3
- Full bathrooms:2
- Half bathrooms:1
- Living area:3,929 sq. ft.
Heating and cooling
- Cooling:Central Air
- Heating:Forced Air, Gas: Central
Structure and exterior
- Roof:Asphalt
- Year built:2024
- Building area:3,929 sq. ft.
- Lot area:0.21 Acres
Schools
- High school:Westlake
- Middle school:Lake Mountain
- Elementary school:Harbor Point Elementary
Utilities
- Water:Culinary, Water Connected
- Sewer:Sewer Connected, Sewer: Connected
Finances and disclosures
- Price:$689,990
- Price per sq. ft.:$175.61
- Tax amount:$1
New listings near 3193 S Blue Heron Dr E #606
- Open Sat, 12 to 2pmNew
 $375,000Active3 beds 2 baths1,347 sq. ft.
$375,000Active3 beds 2 baths1,347 sq. ft.188 E River Bend Rd, Saratoga Springs, UT 84045
MLS# 2131462Listed by: SUMMIT SOTHEBY'S INTERNATIONAL REALTY - New
 $907,196Active6 beds 4 baths4,266 sq. ft.
$907,196Active6 beds 4 baths4,266 sq. ft.1538 E Livi Ln. Ln #8, Saratoga Springs, UT 84043
MLS# 2131464Listed by: MASTERS UTAH REAL ESTATE - New
 $783,626Active4 beds 3 baths3,907 sq. ft.
$783,626Active4 beds 3 baths3,907 sq. ft.3329 Zigzag Heron Dr S #802, Saratoga Springs, UT 84045
MLS# 2131412Listed by: RICHMOND AMERICAN HOMES OF UTAH, INC - New
 $434,900Active3 beds 2 baths2,224 sq. ft.
$434,900Active3 beds 2 baths2,224 sq. ft.453 S Day Dream Ln, Saratoga Springs, UT 84045
MLS# 2131297Listed by: INTERMOUNTAIN PROPERTIES - New
 $319,900Active3 beds 2 baths1,272 sq. ft.
$319,900Active3 beds 2 baths1,272 sq. ft.1776 W Newcastle Ln N #A302, Saratoga Springs, UT 84045
MLS# 2131260Listed by: SURV REAL ESTATE INC - New
 $789,990Active4 beds 4 baths4,745 sq. ft.
$789,990Active4 beds 4 baths4,745 sq. ft.27 E Night Heron Cv #615, Saratoga Springs, UT 84045
MLS# 2131130Listed by: RICHMOND AMERICAN HOMES OF UTAH, INC - New
 $817,000Active4 beds 3 baths3,884 sq. ft.
$817,000Active4 beds 3 baths3,884 sq. ft.1524 S Lukas Ln, Saratoga Springs, UT 84045
MLS# 2131144Listed by: PERRY REALTY, INC. - New
 $425,000Active3 beds 3 baths2,200 sq. ft.
$425,000Active3 beds 3 baths2,200 sq. ft.623 N Scuttlebutt Ln #2047, Saratoga Springs, UT 84043
MLS# 2131029Listed by: EQUITY REAL ESTATE (SOLID) - New
 $495,900Active3 beds 3 baths2,381 sq. ft.
$495,900Active3 beds 3 baths2,381 sq. ft.820 N Danvers Dr #669, Saratoga Springs, UT 84045
MLS# 2131052Listed by: EDGE REALTY - New
 $489,900Active3 beds 3 baths2,381 sq. ft.
$489,900Active3 beds 3 baths2,381 sq. ft.818 N Danvers Dr #670, Saratoga Springs, UT 84045
MLS# 2131060Listed by: EDGE REALTY
