3219 S Deer Canyon Dr, Saratoga Springs, UT 84045
Local realty services provided by:ERA Realty Center
3219 S Deer Canyon Dr,Saratoga Springs, UT 84045
$600,000
- 6 Beds
- 4 Baths
- 3,855 sq. ft.
- Single family
- Pending
Listed by: steven m. sanders, jeremy osguthorpe
Office: connect real estate, llc.
MLS#:2115546
Source:SL
Price summary
- Price:$600,000
- Price per sq. ft.:$155.64
- Monthly HOA dues:$40
About this home
Seller is OFFERING up to $10,000 in CLOSING COSTS if you use the Seller's Preferred Lender!! ***.**** STUNNING and SPACIOUS 6-Bedroom, 4-Bathroom Home in a desirable neighborhood! This home is thoughtfully designed with an Open Floor Plan, 9-ft Ceilings, a Grand Foyer Entrance, and big windows bringing in natural light. The Gourmet Kitchen features Granite Countertops, plenty of counter space, as well as a Breakfast Bar. The Primary Suite is spacious and includes a stunning Ensuite Bathroom and a Walk-in Closet. The downstairs Family Room is huge and can be used as both a Home Theater and Recreational Room, perfect for hosting fun game nights with family and friends. Nestled in a quiet neighborhood with NO BACKYARD NEIGHBORS, this home offers great PRIVACY and TRANQUILITY. It also has a VERY LOW HOA fee compared to most homes in the area. Location is another plus - Schools, Parks, and Grocery Stores are within 10 minutes, making everyday life a breeze. This is the home you've been looking for - schedule a showing today! Information and measurements are provided as a courtesy. Buyers are advised to verify all details.
Contact an agent
Home facts
- Year built:2019
- Listing ID #:2115546
- Added:177 day(s) ago
- Updated:December 17, 2025 at 02:57 AM
Rooms and interior
- Bedrooms:6
- Total bathrooms:4
- Full bathrooms:3
- Half bathrooms:1
- Living area:3,855 sq. ft.
Heating and cooling
- Cooling:Central Air
- Heating:Forced Air
Structure and exterior
- Roof:Asphalt
- Year built:2019
- Building area:3,855 sq. ft.
- Lot area:0.23 Acres
Schools
- High school:Westlake
- Middle school:Lake Mountain
- Elementary school:Sage Hills
Utilities
- Water:Culinary, Secondary, Water Connected
- Sewer:Sewer Connected, Sewer: Connected, Sewer: Public
Finances and disclosures
- Price:$600,000
- Price per sq. ft.:$155.64
- Tax amount:$2,863
New listings near 3219 S Deer Canyon Dr
- New
 $434,900Active3 beds 2 baths2,224 sq. ft.
$434,900Active3 beds 2 baths2,224 sq. ft.453 S Day Dream Ln, Saratoga Springs, UT 84045
MLS# 2131297Listed by: INTERMOUNTAIN PROPERTIES - New
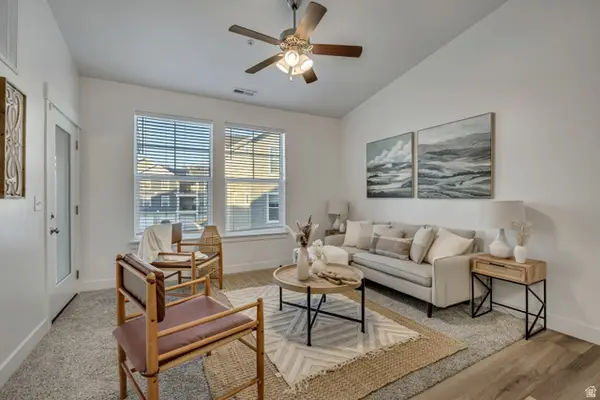 $319,900Active3 beds 2 baths1,272 sq. ft.
$319,900Active3 beds 2 baths1,272 sq. ft.1776 W Newcastle Ln N #A302, Saratoga Springs, UT 84045
MLS# 2131260Listed by: SURV REAL ESTATE INC - New
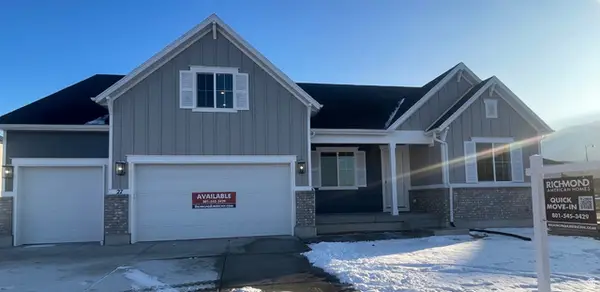 $789,990Active4 beds 4 baths4,745 sq. ft.
$789,990Active4 beds 4 baths4,745 sq. ft.27 E Night Heron Cv #615, Saratoga Springs, UT 84045
MLS# 2131130Listed by: RICHMOND AMERICAN HOMES OF UTAH, INC - New
 $817,000Active4 beds 3 baths3,884 sq. ft.
$817,000Active4 beds 3 baths3,884 sq. ft.1524 S Lukas Ln, Saratoga Springs, UT 84045
MLS# 2131144Listed by: PERRY REALTY, INC. - New
 $425,000Active3 beds 3 baths2,200 sq. ft.
$425,000Active3 beds 3 baths2,200 sq. ft.623 N Scuttlebutt Ln #2047, Saratoga Springs, UT 84043
MLS# 2131029Listed by: EQUITY REAL ESTATE (SOLID) - New
 $495,900Active3 beds 3 baths2,381 sq. ft.
$495,900Active3 beds 3 baths2,381 sq. ft.820 N Danvers Dr #669, Saratoga Springs, UT 84045
MLS# 2131052Listed by: EDGE REALTY - New
 $489,900Active3 beds 3 baths2,381 sq. ft.
$489,900Active3 beds 3 baths2,381 sq. ft.818 N Danvers Dr #670, Saratoga Springs, UT 84045
MLS# 2131060Listed by: EDGE REALTY - Open Sat, 12:30 to 2:30pmNew
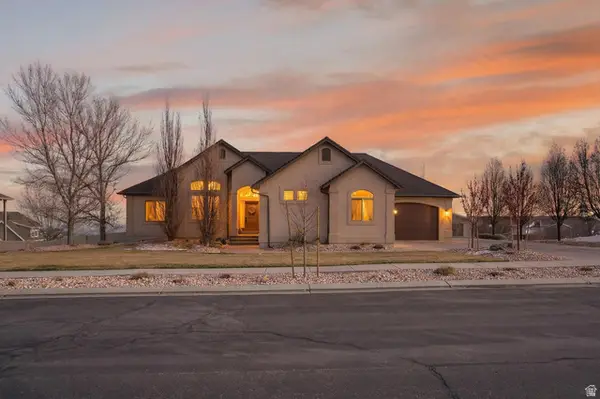 $1,149,000Active5 beds 3 baths3,740 sq. ft.
$1,149,000Active5 beds 3 baths3,740 sq. ft.3926 S Panorama Dr, Saratoga Springs, UT 84045
MLS# 2131064Listed by: EQUITY SUMMIT GROUP PC - Open Sat, 2:30 to 5pmNew
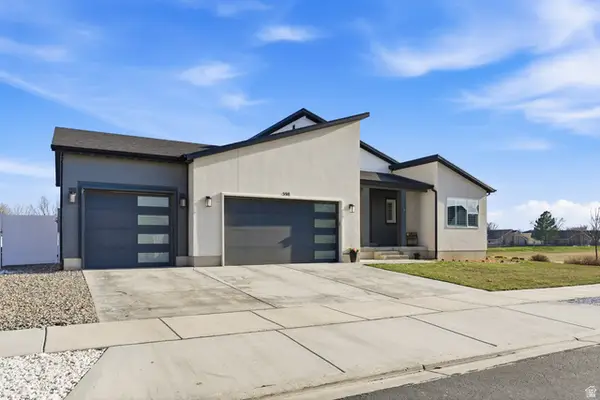 $825,000Active5 beds 4 baths4,208 sq. ft.
$825,000Active5 beds 4 baths4,208 sq. ft.598 S Crooked Post Way, Saratoga Springs, UT 84045
MLS# 2131066Listed by: BERKSHIRE HATHAWAY HOMESERVICES UTAH PROPERTIES (SALT LAKE) - New
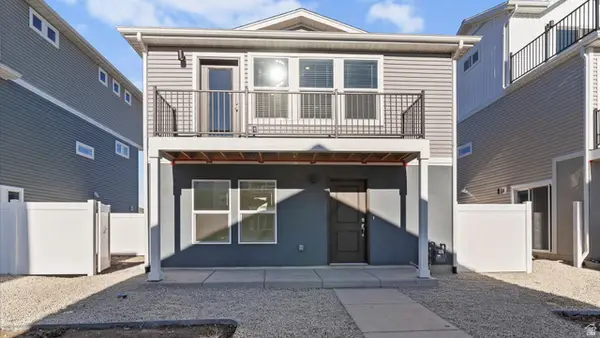 $369,990Active2 beds 3 baths1,031 sq. ft.
$369,990Active2 beds 3 baths1,031 sq. ft.45 N Provo River Rd #264, Saratoga Springs, UT 84045
MLS# 2131121Listed by: ADVANTAGE REAL ESTATE, LLC
