336 N Broadway Dr #1019, Saratoga Springs, UT 84045
Local realty services provided by:ERA Realty Center
336 N Broadway Dr #1019,Saratoga Springs, UT 84045
$449,990
- 3 Beds
- 3 Baths
- 1,797 sq. ft.
- Single family
- Pending
Listed by: rachel eyre, brandie l hoban
Office: advantage real estate, llc.
MLS#:2101638
Source:SL
Price summary
- Price:$449,990
- Price per sq. ft.:$250.41
- Monthly HOA dues:$137
About this home
Beautiful Single -Family Homes in Saratoga Springs! Set in the desirable location of Wander, enjoy life in this amenity-rich community situated along Utah Lake's north shore with acres of parks, trails, and recreation. This home is set on a private culde- sac with plenty of curb appeal featuring a multi-dimensional exterior, charming front porch, back patio, and 5' privacy fencing. The interior is bright with oversized windows, 9' ceilings, and an expansive "heart of the home" great room. The kitchen is complete with a dining island, granite countertops, and a stainless-steel sink. The spacious 3rd floor primary suite boasts a walkin closet, double vanity, and spa shower with floor-to-ceiling tile and an exterior window. Plenty of room in 2-car garage plus tandem depth in one bay. Call for more information or to set up a time to visit Wander! (Belgian Lot 1019) (Pictures are of another home in the community)
Contact an agent
Home facts
- Year built:2025
- Listing ID #:2101638
- Added:170 day(s) ago
- Updated:December 20, 2025 at 08:53 AM
Rooms and interior
- Bedrooms:3
- Total bathrooms:3
- Full bathrooms:2
- Half bathrooms:1
- Living area:1,797 sq. ft.
Heating and cooling
- Cooling:Central Air
- Heating:Forced Air, Gas: Central
Structure and exterior
- Roof:Asphalt
- Year built:2025
- Building area:1,797 sq. ft.
- Lot area:0.07 Acres
Schools
- High school:Westlake
- Middle school:Lake Mountain
- Elementary school:Springside
Utilities
- Water:Culinary, Water Connected
- Sewer:Sewer Connected, Sewer: Connected
Finances and disclosures
- Price:$449,990
- Price per sq. ft.:$250.41
- Tax amount:$1
New listings near 336 N Broadway Dr #1019
- New
 $434,900Active3 beds 2 baths2,224 sq. ft.
$434,900Active3 beds 2 baths2,224 sq. ft.453 S Day Dream Ln, Saratoga Springs, UT 84045
MLS# 2131297Listed by: INTERMOUNTAIN PROPERTIES - New
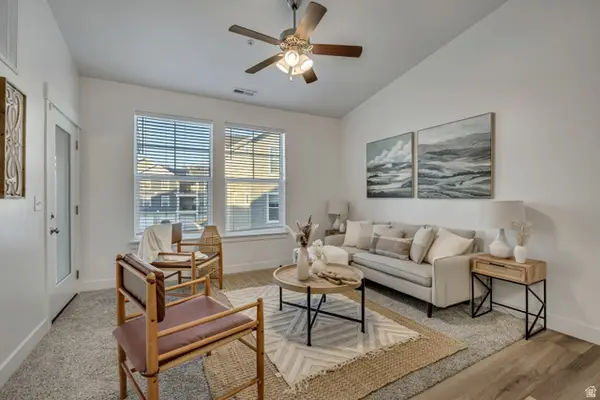 $319,900Active3 beds 2 baths1,272 sq. ft.
$319,900Active3 beds 2 baths1,272 sq. ft.1776 W Newcastle Ln N #A302, Saratoga Springs, UT 84045
MLS# 2131260Listed by: SURV REAL ESTATE INC - New
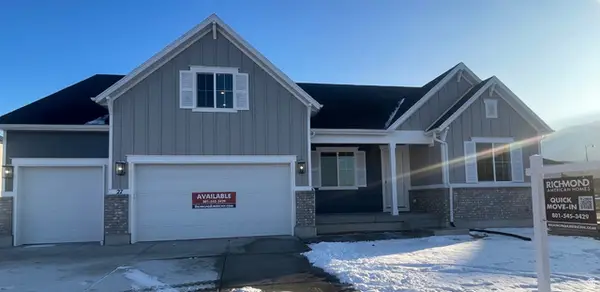 $789,990Active4 beds 4 baths4,745 sq. ft.
$789,990Active4 beds 4 baths4,745 sq. ft.27 E Night Heron Cv #615, Saratoga Springs, UT 84045
MLS# 2131130Listed by: RICHMOND AMERICAN HOMES OF UTAH, INC - New
 $817,000Active4 beds 3 baths3,884 sq. ft.
$817,000Active4 beds 3 baths3,884 sq. ft.1524 S Lukas Ln, Saratoga Springs, UT 84045
MLS# 2131144Listed by: PERRY REALTY, INC. - New
 $425,000Active3 beds 3 baths2,200 sq. ft.
$425,000Active3 beds 3 baths2,200 sq. ft.623 N Scuttlebutt Ln #2047, Saratoga Springs, UT 84043
MLS# 2131029Listed by: EQUITY REAL ESTATE (SOLID) - New
 $495,900Active3 beds 3 baths2,381 sq. ft.
$495,900Active3 beds 3 baths2,381 sq. ft.820 N Danvers Dr #669, Saratoga Springs, UT 84045
MLS# 2131052Listed by: EDGE REALTY - New
 $489,900Active3 beds 3 baths2,381 sq. ft.
$489,900Active3 beds 3 baths2,381 sq. ft.818 N Danvers Dr #670, Saratoga Springs, UT 84045
MLS# 2131060Listed by: EDGE REALTY - Open Sat, 12:30 to 2:30pmNew
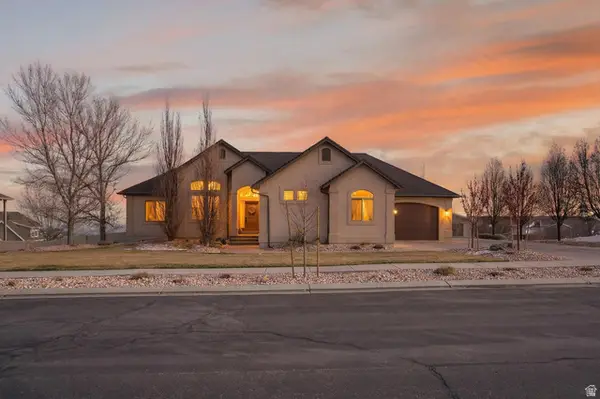 $1,149,000Active5 beds 3 baths3,740 sq. ft.
$1,149,000Active5 beds 3 baths3,740 sq. ft.3926 S Panorama Dr, Saratoga Springs, UT 84045
MLS# 2131064Listed by: EQUITY SUMMIT GROUP PC - Open Sat, 2:30 to 5pmNew
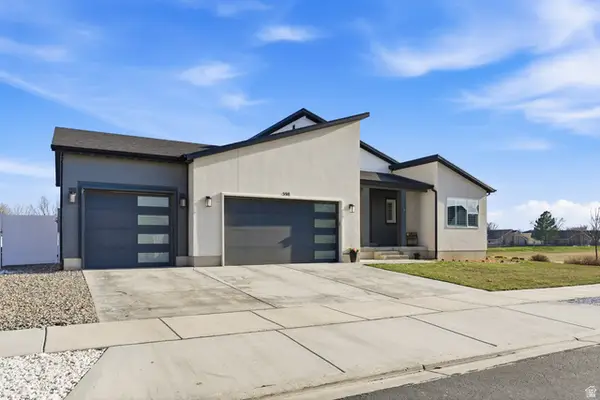 $825,000Active5 beds 4 baths4,208 sq. ft.
$825,000Active5 beds 4 baths4,208 sq. ft.598 S Crooked Post Way, Saratoga Springs, UT 84045
MLS# 2131066Listed by: BERKSHIRE HATHAWAY HOMESERVICES UTAH PROPERTIES (SALT LAKE) - New
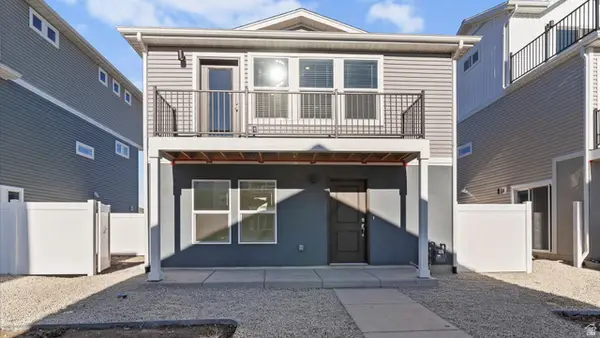 $369,990Active2 beds 3 baths1,031 sq. ft.
$369,990Active2 beds 3 baths1,031 sq. ft.45 N Provo River Rd #264, Saratoga Springs, UT 84045
MLS# 2131121Listed by: ADVANTAGE REAL ESTATE, LLC
