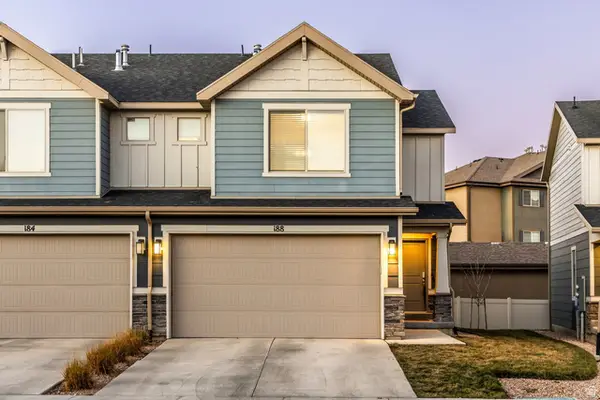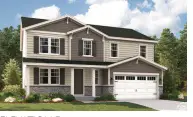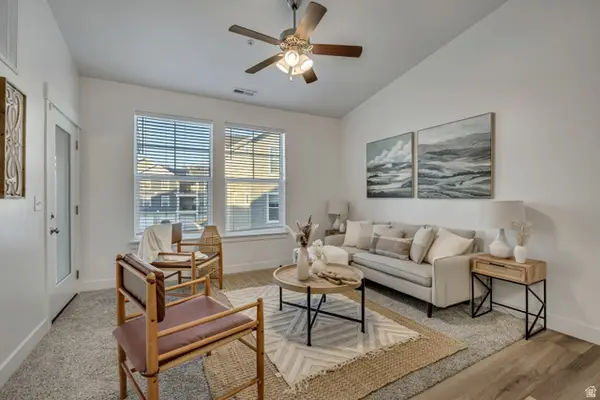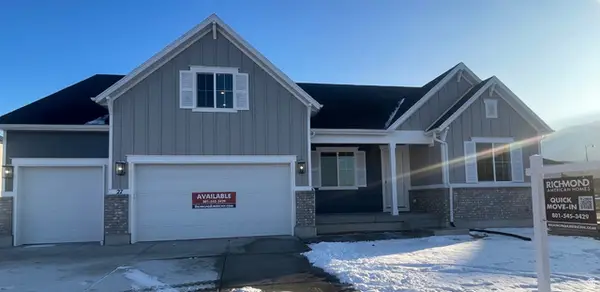341 N Barlow Ct, Saratoga Springs, UT 84045
Local realty services provided by:ERA Realty Center
341 N Barlow Ct,Saratoga Springs, UT 84045
$1,120,000
- 5 Beds
- 4 Baths
- 4,245 sq. ft.
- Single family
- Active
Upcoming open houses
- Sat, Jan 1711:00 am - 02:00 pm
Listed by: allison wilkinson
Office: exp realty, llc.
MLS#:2109275
Source:SL
Price summary
- Price:$1,120,000
- Price per sq. ft.:$263.84
About this home
OPEN HOUSE this Saturday the 17th from 11-2pm!!! IMPROVED PRICING!!! PERFECTION -Simply put: this isn't just better than the custom-home competition-it blows them out of the water. Located on a serene cul-de-sac with mountain & lake views, this exquisite custom residence by Roots Builders is unapologetically luxurious at every turn. From the entry you are met with an office hidden behind bookshelf doors & a gourmet chef's kitchen with a command center & butler's pantry, to an open-concept living space that flows effortlessly into a custom primary suite featuring a statement accent wall & designer lighting-every detail is intentional. ADU mirrors the same level of finish, while upstairs, 4 plush bedrooms offer retreat & refuge. Kids will delight in the secret playroom complete with slide, foam pit, climbing wall, & more. Outside, a covered patio overlooks a rock-retaining wall, all set on expansive acreage with no HOA. A 3-car finished garage, custom laundry room, & plaster fireplace mantle that are downright artful-this home sets a new benchmark in quality, design, & lifestyle. Square footage per county records-buyer to verify.
Contact an agent
Home facts
- Year built:2025
- Listing ID #:2109275
- Added:280 day(s) ago
- Updated:January 17, 2026 at 12:21 PM
Rooms and interior
- Bedrooms:5
- Total bathrooms:4
- Full bathrooms:3
- Half bathrooms:1
- Living area:4,245 sq. ft.
Heating and cooling
- Cooling:Central Air
- Heating:Forced Air, Gas: Central
Structure and exterior
- Roof:Asphalt
- Year built:2025
- Building area:4,245 sq. ft.
- Lot area:0.39 Acres
Schools
- High school:Westlake
- Middle school:Vista Heights Middle School
- Elementary school:Thunder Ridge
Utilities
- Water:Culinary, Water Connected
- Sewer:Sewer Connected, Sewer: Connected, Sewer: Public
Finances and disclosures
- Price:$1,120,000
- Price per sq. ft.:$263.84
- Tax amount:$2,513
New listings near 341 N Barlow Ct
- Open Sat, 12 to 2pmNew
 $375,000Active3 beds 2 baths1,347 sq. ft.
$375,000Active3 beds 2 baths1,347 sq. ft.188 E River Bend Rd, Saratoga Springs, UT 84045
MLS# 2131462Listed by: SUMMIT SOTHEBY'S INTERNATIONAL REALTY - New
 $907,196Active6 beds 4 baths4,266 sq. ft.
$907,196Active6 beds 4 baths4,266 sq. ft.1538 E Livi Ln. Ln #8, Saratoga Springs, UT 84043
MLS# 2131464Listed by: MASTERS UTAH REAL ESTATE - New
 $783,626Active4 beds 3 baths3,907 sq. ft.
$783,626Active4 beds 3 baths3,907 sq. ft.3329 Zigzag Heron Dr S #802, Saratoga Springs, UT 84045
MLS# 2131412Listed by: RICHMOND AMERICAN HOMES OF UTAH, INC - New
 $434,900Active3 beds 2 baths2,224 sq. ft.
$434,900Active3 beds 2 baths2,224 sq. ft.453 S Day Dream Ln, Saratoga Springs, UT 84045
MLS# 2131297Listed by: INTERMOUNTAIN PROPERTIES - New
 $319,900Active3 beds 2 baths1,272 sq. ft.
$319,900Active3 beds 2 baths1,272 sq. ft.1776 W Newcastle Ln N #A302, Saratoga Springs, UT 84045
MLS# 2131260Listed by: SURV REAL ESTATE INC - New
 $789,990Active4 beds 4 baths4,745 sq. ft.
$789,990Active4 beds 4 baths4,745 sq. ft.27 E Night Heron Cv #615, Saratoga Springs, UT 84045
MLS# 2131130Listed by: RICHMOND AMERICAN HOMES OF UTAH, INC - New
 $817,000Active4 beds 3 baths3,884 sq. ft.
$817,000Active4 beds 3 baths3,884 sq. ft.1524 S Lukas Ln, Saratoga Springs, UT 84045
MLS# 2131144Listed by: PERRY REALTY, INC. - New
 $425,000Active3 beds 3 baths2,200 sq. ft.
$425,000Active3 beds 3 baths2,200 sq. ft.623 N Scuttlebutt Ln #2047, Saratoga Springs, UT 84043
MLS# 2131029Listed by: EQUITY REAL ESTATE (SOLID) - New
 $495,900Active3 beds 3 baths2,381 sq. ft.
$495,900Active3 beds 3 baths2,381 sq. ft.820 N Danvers Dr #669, Saratoga Springs, UT 84045
MLS# 2131052Listed by: EDGE REALTY - New
 $489,900Active3 beds 3 baths2,381 sq. ft.
$489,900Active3 beds 3 baths2,381 sq. ft.818 N Danvers Dr #670, Saratoga Springs, UT 84045
MLS# 2131060Listed by: EDGE REALTY
