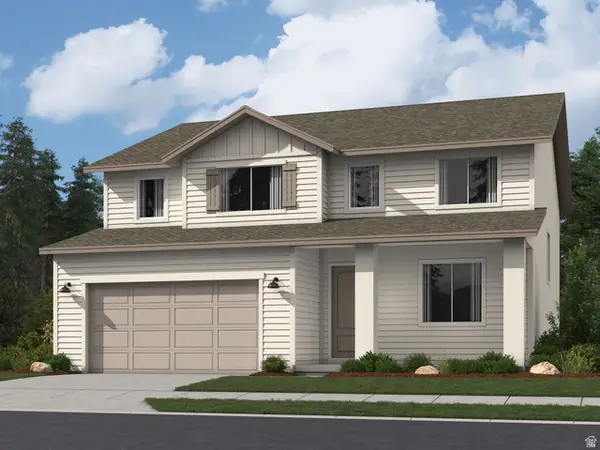418 N Pinnacle Ct #44, Saratoga Springs, UT 84045
Local realty services provided by:ERA Realty Center
418 N Pinnacle Ct #44,Saratoga Springs, UT 84045
$1,000,000
- 6 Beds
- 6 Baths
- 4,336 sq. ft.
- Single family
- Active
Listed by: megan mangum, allison timothy
Office: toll brothers real estate, inc.
MLS#:2068773
Source:SL
Price summary
- Price:$1,000,000
- Price per sq. ft.:$230.63
- Monthly HOA dues:$80
About this home
BEST VIEW ON THE STREET with potential rental income from the finished walkout basement and second kitchen. Advertised price includes all upgrades and premium features! This stunning new home offers breathtaking lake and mountain views with luxury finishes and thoughtful design throughout. Featuring soaring 20-ft ceilings in the living room, 10-ft ceilings on the main floor, and 9-ft throughout the home. It has a spacious 4-car garage (over 1,000 sq. ft!) where there is plenty of room for all your toys. Inside, enjoy 6 bedrooms - three of them with en-suite bathrooms. This home is perfect for entertaining or multi-generational living. Step outside to a fully landscaped yard and relax on the covered deck, taking in the stunning surroundings. This home truly has it all-schedule your private tour today! www.TBUtahTours.com
Contact an agent
Home facts
- Year built:2025
- Listing ID #:2068773
- Added:265 day(s) ago
- Updated:November 28, 2025 at 11:57 AM
Rooms and interior
- Bedrooms:6
- Total bathrooms:6
- Full bathrooms:5
- Half bathrooms:1
- Living area:4,336 sq. ft.
Heating and cooling
- Cooling:Central Air
- Heating:Forced Air
Structure and exterior
- Roof:Asphalt
- Year built:2025
- Building area:4,336 sq. ft.
- Lot area:0.24 Acres
Schools
- High school:Westlake
- Middle school:Vista Heights Middle School
- Elementary school:Thunder Ridge
Utilities
- Water:Culinary, Irrigation, Water Connected
- Sewer:Sewer Connected, Sewer: Connected, Sewer: Public
Finances and disclosures
- Price:$1,000,000
- Price per sq. ft.:$230.63
- Tax amount:$1
New listings near 418 N Pinnacle Ct #44
- New
 $439,990Active3 beds 3 baths1,442 sq. ft.
$439,990Active3 beds 3 baths1,442 sq. ft.401 E Kanab Creek Dr #204, Saratoga Springs, UT 84045
MLS# 2124770Listed by: ADVANTAGE REAL ESTATE, LLC - New
 $479,990Active3 beds 3 baths1,930 sq. ft.
$479,990Active3 beds 3 baths1,930 sq. ft.405 E Kanab Creek Dr S #205, Saratoga Springs, UT 84045
MLS# 2124773Listed by: ADVANTAGE REAL ESTATE, LLC - New
 $1,050,000Active4 beds 4 baths4,116 sq. ft.
$1,050,000Active4 beds 4 baths4,116 sq. ft.733 W Lighthouse Dr, Saratoga Springs, UT 84045
MLS# 2124741Listed by: KW WESTFIELD - New
 $389,900Active3 beds 3 baths1,678 sq. ft.
$389,900Active3 beds 3 baths1,678 sq. ft.142 W Harvest Ln, Saratoga Springs, UT 84045
MLS# 2124709Listed by: WHITING & COMPANY REAL ESTATE ADVISORS - New
 $444,900Active3 beds 3 baths2,355 sq. ft.
$444,900Active3 beds 3 baths2,355 sq. ft.1574 W Viola Ln N #1039, Saratoga Springs, UT 84045
MLS# 2124712Listed by: LENNAR HOMES OF UTAH, LLC - New
 $568,900Active4 beds 3 baths3,016 sq. ft.
$568,900Active4 beds 3 baths3,016 sq. ft.1837 W Blue Flax Dr #3170, Saratoga Springs, UT 84045
MLS# 2124715Listed by: LENNAR HOMES OF UTAH, LLC - New
 $593,900Active4 beds 3 baths3,479 sq. ft.
$593,900Active4 beds 3 baths3,479 sq. ft.1823 W Blue Flax Dr #3171, Saratoga Springs, UT 84045
MLS# 2124722Listed by: LENNAR HOMES OF UTAH, LLC - New
 $589,900Active4 beds 3 baths3,496 sq. ft.
$589,900Active4 beds 3 baths3,496 sq. ft.1924 W Blue Flax Dr #3150, Saratoga Springs, UT 84045
MLS# 2124705Listed by: LENNAR HOMES OF UTAH, LLC - New
 $529,990Active3 beds 3 baths2,194 sq. ft.
$529,990Active3 beds 3 baths2,194 sq. ft.335 E Levengrove Dr #1132, Lehi, UT 84048
MLS# 2124663Listed by: D.R. HORTON, INC - New
 $709,990Active3 beds 3 baths3,097 sq. ft.
$709,990Active3 beds 3 baths3,097 sq. ft.245 E Levengrove Dr #180, Lehi, UT 84048
MLS# 2124630Listed by: D.R. HORTON, INC
