448 S Pegasus Way, Saratoga Springs, UT 84045
Local realty services provided by:ERA Realty Center
448 S Pegasus Way,Saratoga Springs, UT 84045
$460,000
- 4 Beds
- 4 Baths
- 2,273 sq. ft.
- Townhouse
- Pending
Listed by: timothy reynolds, agnes reynolds
Office: fathom realty (orem)
MLS#:2076167
Source:SL
Price summary
- Price:$460,000
- Price per sq. ft.:$202.38
About this home
**Huge Price Adjustment!!** Beautiful End-Unit Townhome with Basement Apartment in Legacy Farms Discover this rarely available, beautifully maintained end-unit townhome with a fully finished basement apartment, nestled in the highly sought-after Legacy Farms community. You'll love the unbeatable location-just minutes from Redwood Road, top-rated schools, parks, shopping and dining. Step inside to a bright, open-concept layout filled with natural light. Enjoy spacious living areas, generously sized bedrooms, and multiple walk-in closets-including a his-and-hers setup in the primary suite. Elegant quartz countertops flow throughout the home, adding a modern, upscale touch. The finished basement offers a private apartment with its own en-suite kitchen and bathroom-ideal for guests, rental income, or a multi-generational setup. Additional features include: Thoughtfully upgraded garage with overhead ceiling storage. A wealth of community amenities: extra parking, sprawling green spaces, a clubhouse, pool, and even a skate park. A home that truly blends charm, functionality, and location. This is the perfect opportunity to own in one of Saratoga Springs' most vibrant and convenient communities. Schedule your showing today-homes like this don't come around often! Buyer to verify all listing information. Square footage figures are provided as a courtesy estimate only and were obtained from county records.
Contact an agent
Home facts
- Year built:2018
- Listing ID #:2076167
- Added:258 day(s) ago
- Updated:November 30, 2025 at 08:37 AM
Rooms and interior
- Bedrooms:4
- Total bathrooms:4
- Full bathrooms:2
- Half bathrooms:1
- Living area:2,273 sq. ft.
Heating and cooling
- Cooling:Central Air
- Heating:Gas: Central, Gas: Stove
Structure and exterior
- Roof:Asphalt
- Year built:2018
- Building area:2,273 sq. ft.
- Lot area:0.02 Acres
Schools
- High school:Westlake
- Middle school:Vista Heights Middle School
- Elementary school:Springside
Utilities
- Water:Culinary, Water Connected
- Sewer:Sewer Connected, Sewer: Connected, Sewer: Public
Finances and disclosures
- Price:$460,000
- Price per sq. ft.:$202.38
- Tax amount:$1,906
New listings near 448 S Pegasus Way
- New
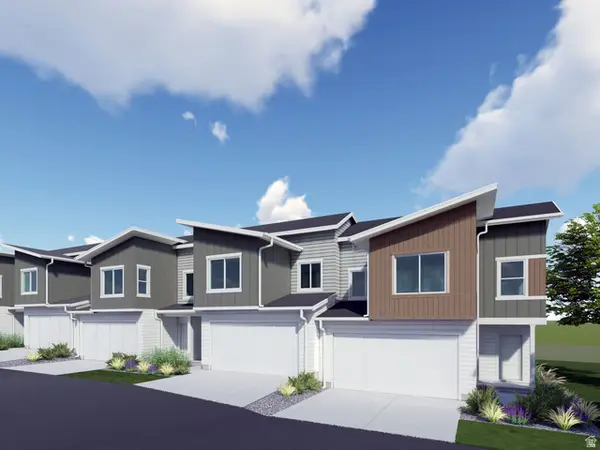 $454,900Active3 beds 3 baths2,423 sq. ft.
$454,900Active3 beds 3 baths2,423 sq. ft.1565 W Bright Eyes Ln #1484, Saratoga Springs, UT 84045
MLS# 2127937Listed by: LENNAR HOMES OF UTAH, LLC - New
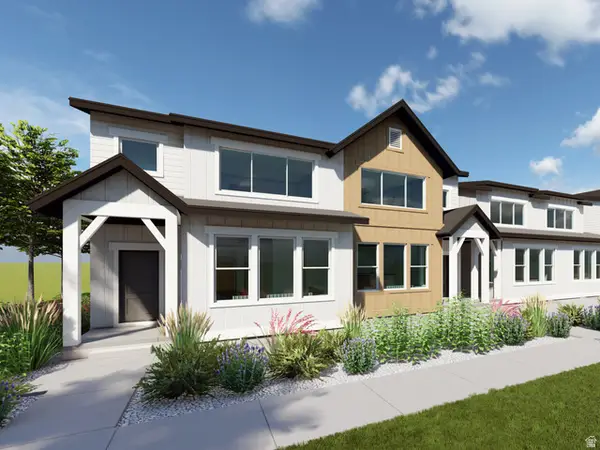 $459,900Active3 beds 3 baths2,689 sq. ft.
$459,900Active3 beds 3 baths2,689 sq. ft.1576 W Viola Ln #3052, Saratoga Springs, UT 84045
MLS# 2127939Listed by: LENNAR HOMES OF UTAH, LLC - New
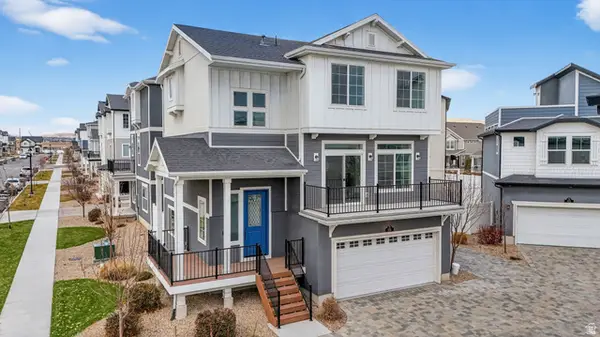 $518,900Active4 beds 4 baths2,587 sq. ft.
$518,900Active4 beds 4 baths2,587 sq. ft.174 E Polaris Dr, Saratoga Springs, UT 84045
MLS# 2127916Listed by: EQUITY REAL ESTATE (SOLID) - New
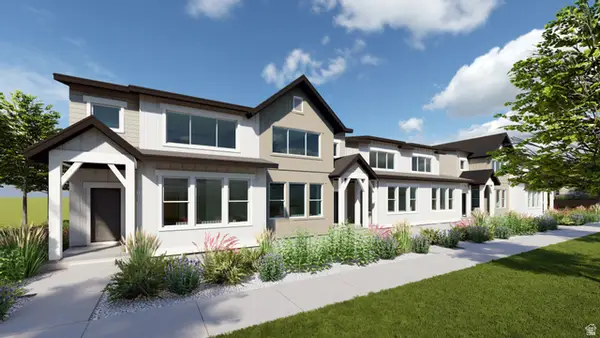 $474,900Active3 beds 3 baths2,804 sq. ft.
$474,900Active3 beds 3 baths2,804 sq. ft.1578 W Viola Ln N #3051, Saratoga Springs, UT 84045
MLS# 2127918Listed by: LENNAR HOMES OF UTAH, LLC 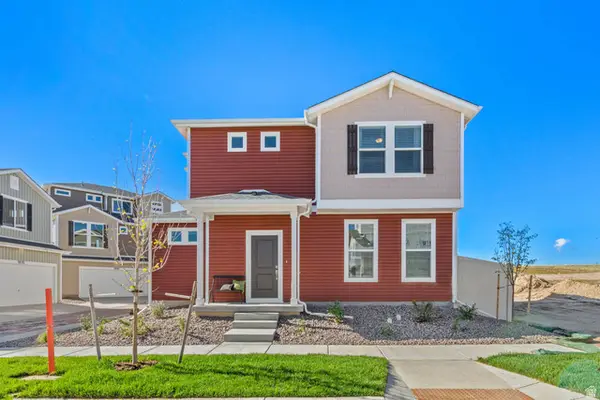 $448,825Pending3 beds 3 baths1,464 sq. ft.
$448,825Pending3 beds 3 baths1,464 sq. ft.363 N Colonnade Rd #1009, Saratoga Springs, UT 84045
MLS# 2127891Listed by: ADVANTAGE REAL ESTATE, LLC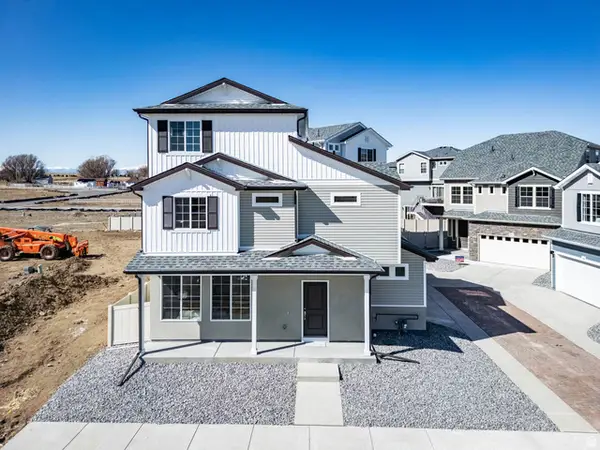 $472,506Pending3 beds 3 baths1,930 sq. ft.
$472,506Pending3 beds 3 baths1,930 sq. ft.351 N Colonnade Rd #1006, Saratoga Springs, UT 84045
MLS# 2127895Listed by: ADVANTAGE REAL ESTATE, LLC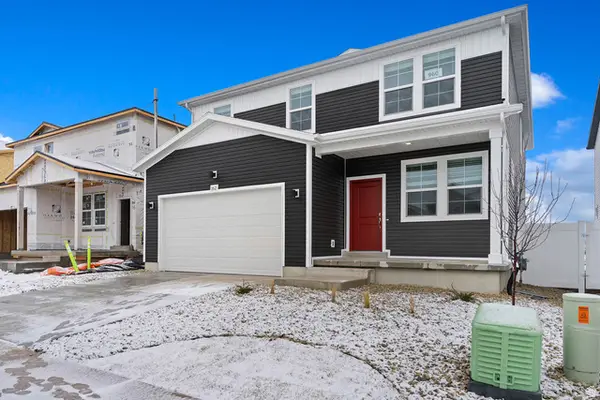 $619,730Pending5 beds 4 baths3,274 sq. ft.
$619,730Pending5 beds 4 baths3,274 sq. ft.83 E Broadway Dr #1031, Saratoga Springs, UT 84045
MLS# 2127898Listed by: ADVANTAGE REAL ESTATE, LLC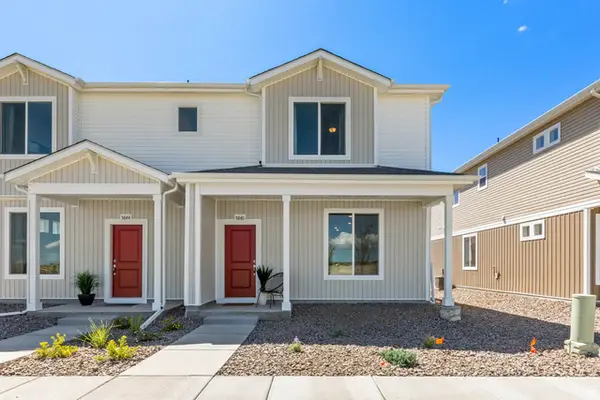 $384,990Pending3 beds 3 baths1,587 sq. ft.
$384,990Pending3 beds 3 baths1,587 sq. ft.193 E 400 N #983, Saratoga Springs, UT 84043
MLS# 2127899Listed by: ADVANTAGE REAL ESTATE, LLC- New
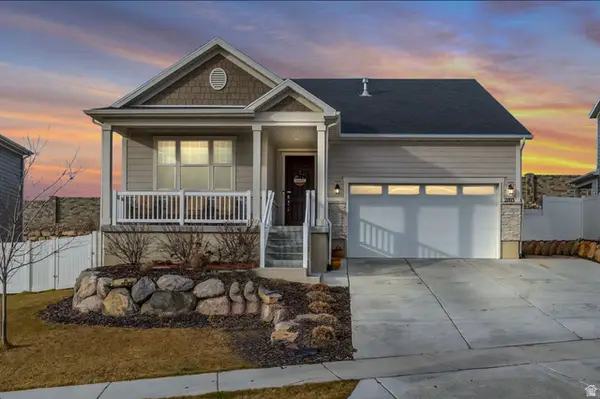 $540,000Active3 beds 2 baths1,726 sq. ft.
$540,000Active3 beds 2 baths1,726 sq. ft.2103 N Elderberry Dr W, Saratoga Springs, UT 84045
MLS# 2127888Listed by: BLACK DIAMOND REALTY - Open Sat, 10am to 12pmNew
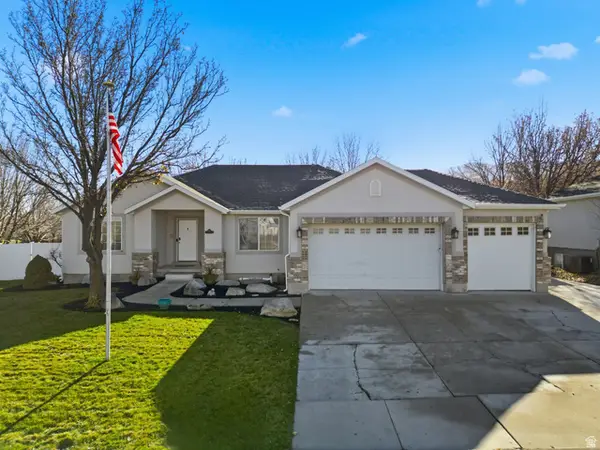 $720,000Active7 beds 3 baths3,962 sq. ft.
$720,000Active7 beds 3 baths3,962 sq. ft.71 E Hunters Hvn, Saratoga Springs, UT 84045
MLS# 2127861Listed by: PRESIDIO REAL ESTATE (RIVER HEIGHTS)
