477 N Scuttlebutt Ln, Saratoga Springs, UT 84045
Local realty services provided by:ERA Realty Center
477 N Scuttlebutt Ln,Saratoga Springs, UT 84045
$430,000
- 3 Beds
- 3 Baths
- 2,233 sq. ft.
- Townhouse
- Active
Listed by: joshua sterling
Office: re/max associates
MLS#:2121861
Source:SL
Price summary
- Price:$430,000
- Price per sq. ft.:$192.57
- Monthly HOA dues:$123
About this home
Beautiful modern townhouse in the sought-after Northshore Community of Saratoga Springs. Prime location directly across the street from Anchor Park, near Utah Lake, and just minutes from Pioneer Crossing for quick commuting. This home boasts a bright, open-concept layout. The kitchen features stylish white cabinetry, a built-in dishwasher, abundant natural light, a large island with bar seating, and seamlessly flows into the main living area. The primary bedroom includes a walk-in closet and a private ensuite bathroom. Downstairs, you'll find an unfinished basement with a large family room, additional bathroom, and cold storage that you can add. Step outside to a partially fenced patio area, offering privacy and space to relax. Enjoy access to premium HOA amenities, including a swimming pool, clubhouse, and pickleball courts. Access your semi private back patio for cookouts and small gatherings. All bedrooms are located in the upper level including the hallway laundry closet, hallway linen and/or storage closet, the master bedroom features an ensuite bathroom and a his and hers walk-in closet. In addition the Northshore community offers access to an in-ground community swimming pool, many parks and playgrounds and a clubhouse.
Contact an agent
Home facts
- Year built:2023
- Listing ID #:2121861
- Added:110 day(s) ago
- Updated:February 26, 2026 at 12:09 PM
Rooms and interior
- Bedrooms:3
- Total bathrooms:3
- Full bathrooms:2
- Half bathrooms:1
- Rooms Total:9
- Flooring:Laminate
- Kitchen Description:Microwave
- Basement Description:Daylight
- Living area:2,233 sq. ft.
Heating and cooling
- Cooling:Central Air
- Heating:Forced Air
Structure and exterior
- Roof:Asphalt
- Year built:2023
- Building area:2,233 sq. ft.
- Lot area:0.03 Acres
- Lot Features:Corner Lot, Fenced: Partial, Flat, Sprinkler: Auto-Full
- Construction Materials:Stucco
- Levels:2 Story
Schools
- High school:Lehi
- Middle school:Willowcreek
- Elementary school:Dry Creek
Utilities
- Water:Culinary, Water Connected
- Sewer:Sewer Connected, Sewer: Connected
Finances and disclosures
- Price:$430,000
- Price per sq. ft.:$192.57
- Tax amount:$1,901
Features and amenities
- Amenities:Biking Trails, Hiking Trails, Pets Permitted, Picnic Area, Playground, Pool, Snow Removal
New listings near 477 N Scuttlebutt Ln
- New
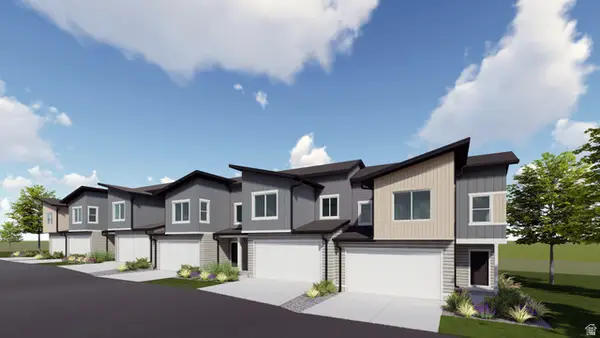 $478,900Active3 beds 3 baths2,264 sq. ft.
$478,900Active3 beds 3 baths2,264 sq. ft.1487 W Bright Eyes Ln #1498, Saratoga Springs, UT 84045
MLS# 2139440Listed by: LENNAR HOMES OF UTAH, LLC - New
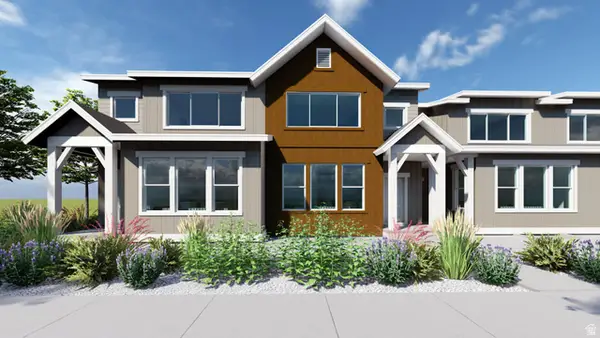 $459,900Active4 beds 3 baths2,744 sq. ft.
$459,900Active4 beds 3 baths2,744 sq. ft.1602 W Viola Ln #3043, Saratoga Springs, UT 84045
MLS# 2139442Listed by: LENNAR HOMES OF UTAH, LLC - New
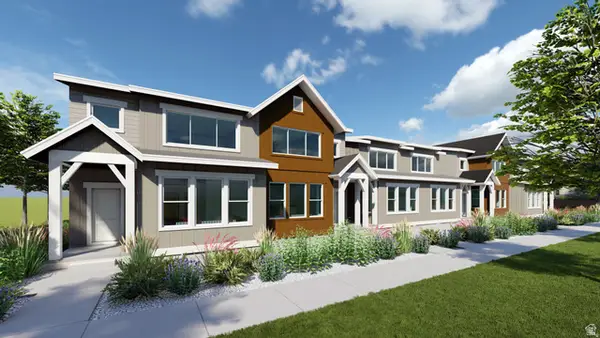 $444,900Active3 beds 3 baths2,689 sq. ft.
$444,900Active3 beds 3 baths2,689 sq. ft.1598 W Viola Ln #3044, Saratoga Springs, UT 84045
MLS# 2139444Listed by: LENNAR HOMES OF UTAH, LLC - New
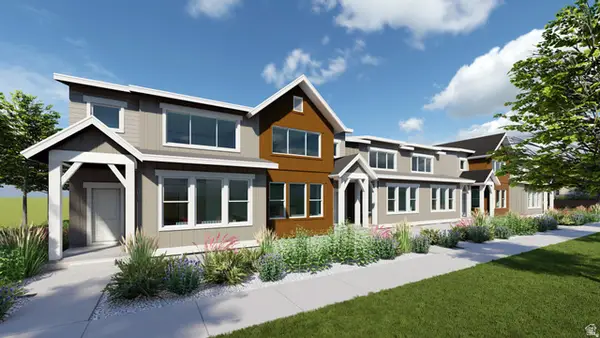 $444,900Active3 beds 3 baths2,689 sq. ft.
$444,900Active3 beds 3 baths2,689 sq. ft.1624 W Viola Ln #3046, Saratoga Springs, UT 84045
MLS# 2139446Listed by: LENNAR HOMES OF UTAH, LLC - New
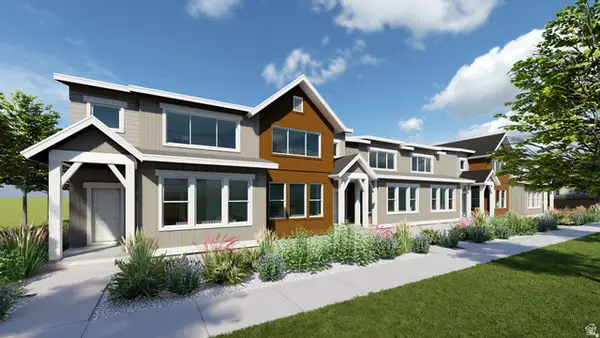 $444,900Active3 beds 3 baths2,689 sq. ft.
$444,900Active3 beds 3 baths2,689 sq. ft.1588 W Viola Ln #3047, Saratoga Springs, UT 84045
MLS# 2139447Listed by: LENNAR HOMES OF UTAH, LLC - New
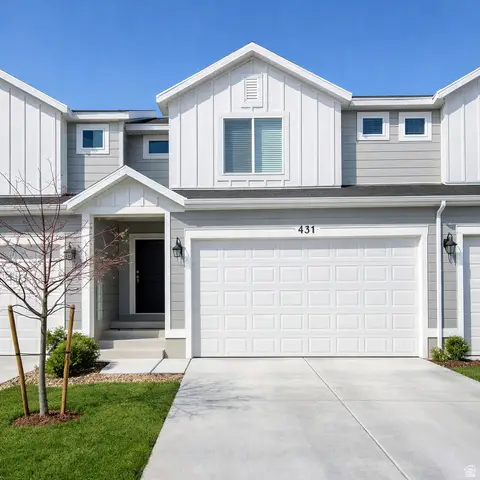 $449,900Active3 beds 3 baths2,205 sq. ft.
$449,900Active3 beds 3 baths2,205 sq. ft.431 N Mooring Ln, Saratoga Springs, UT 84045
MLS# 2139300Listed by: ROCKY MOUNTAIN REALTY - New
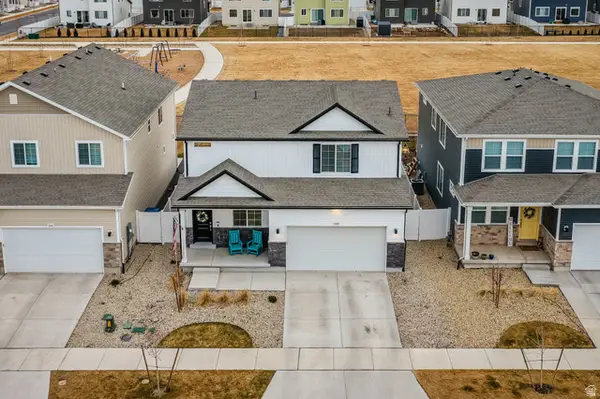 $565,000Active3 beds 3 baths2,625 sq. ft.
$565,000Active3 beds 3 baths2,625 sq. ft.143 E Arcade Dr #948, Saratoga Springs, UT 84045
MLS# 2139318Listed by: CENTURY 21 EVEREST (CENTERVILLE) - Open Sat, 1 to 4pmNew
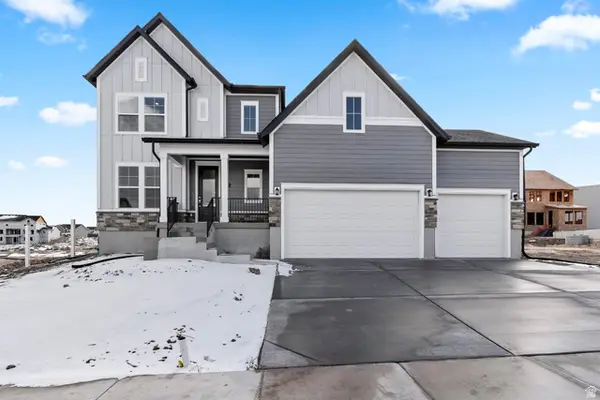 $722,990Active4 beds 3 baths3,819 sq. ft.
$722,990Active4 beds 3 baths3,819 sq. ft.1177 W Mahogany St N, Saratoga Springs, UT 84045
MLS# 2139261Listed by: WEEKLEY HOMES, LLC - New
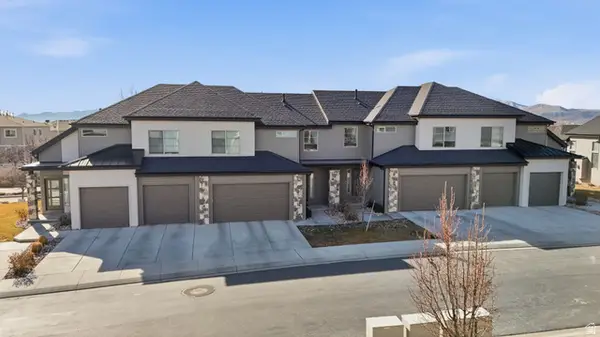 $460,000Active4 beds 4 baths2,590 sq. ft.
$460,000Active4 beds 4 baths2,590 sq. ft.127 W Harvest Village Ln, Saratoga Springs, UT 84045
MLS# 2139247Listed by: PRESIDIO REAL ESTATE (EXECUTIVES) - Open Sat, 11am to 1pmNew
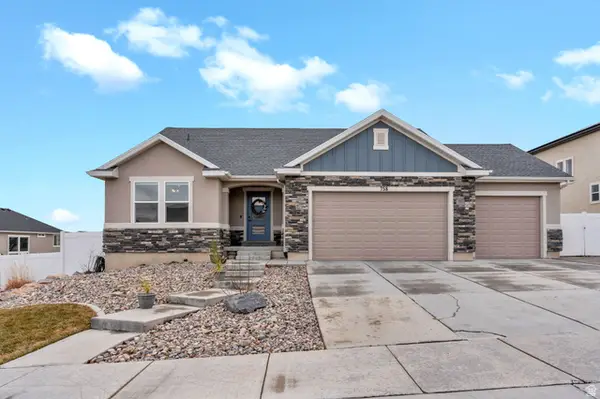 $674,900Active4 beds 3 baths3,028 sq. ft.
$674,900Active4 beds 3 baths3,028 sq. ft.758 N Pinnacle Ln W, Saratoga Springs, UT 84045
MLS# 2139170Listed by: KW WESTFIELD

