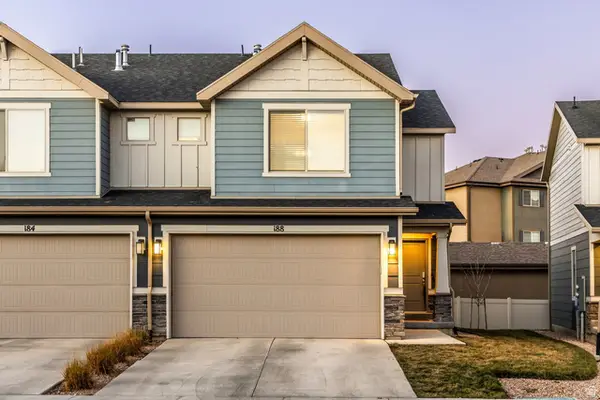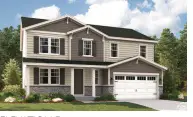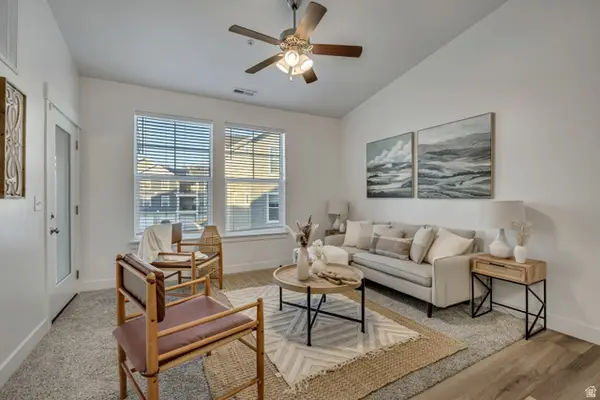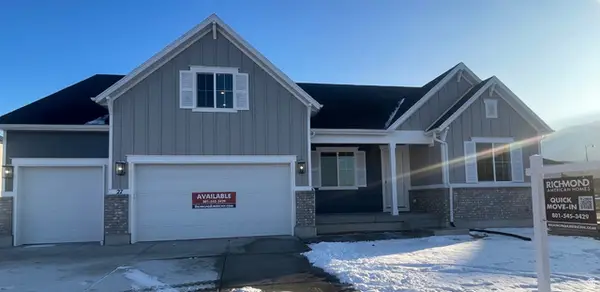478 N Pinnacle Ln #5, Saratoga Springs, UT 84045
Local realty services provided by:ERA Brokers Consolidated
478 N Pinnacle Ln #5,Saratoga Springs, UT 84045
$1,290,000
- 7 Beds
- 8 Baths
- 4,923 sq. ft.
- Single family
- Active
Listed by: melissa leonardson, allison timothy
Office: toll brothers real estate, inc.
MLS#:2076646
Source:SL
Price summary
- Price:$1,290,000
- Price per sq. ft.:$262.04
About this home
Completion anticipated in Oct! Experience elevated living in this luxurious Tuscarora Farmhouse-style home, featuring a 4-car garage with utility sink, EV pre-wire and a thoughtfully designed layout. The gourmet kitchen is a chef's dream-complete with a walk-through butler's pantry, oversized island, stacked 10' cabinets with glass uppers, 42" built-in refrigerator, double ovens, and a gas cooktop. Stylish upgraded hard surface flooring extends throughout the main level, staircase, primary suite, and loft. Enjoy abundant natural light in the finished walkout basement, which includes a dry bar and secondary laundry hookups-perfect for guests or multigenerational living. Step outside to a covered backyard deck that captures stunning east-facing views of the mountains and Utah Lake-ideal for peaceful mornings or evening gatherings.
Contact an agent
Home facts
- Year built:2025
- Listing ID #:2076646
- Added:314 day(s) ago
- Updated:January 17, 2026 at 12:21 PM
Rooms and interior
- Bedrooms:7
- Total bathrooms:8
- Full bathrooms:4
- Half bathrooms:2
- Living area:4,923 sq. ft.
Heating and cooling
- Cooling:Central Air
- Heating:Forced Air, Gas: Central
Structure and exterior
- Roof:Asphalt
- Year built:2025
- Building area:4,923 sq. ft.
- Lot area:0.23 Acres
Schools
- High school:Westlake
- Middle school:Vista Heights Middle School
- Elementary school:Thunder Ridge
Utilities
- Water:Culinary, Secondary, Water Connected
- Sewer:Sewer Connected, Sewer: Connected, Sewer: Public
Finances and disclosures
- Price:$1,290,000
- Price per sq. ft.:$262.04
- Tax amount:$4,500
New listings near 478 N Pinnacle Ln #5
- Open Sat, 12 to 2pmNew
 $375,000Active3 beds 2 baths1,347 sq. ft.
$375,000Active3 beds 2 baths1,347 sq. ft.188 E River Bend Rd, Saratoga Springs, UT 84045
MLS# 2131462Listed by: SUMMIT SOTHEBY'S INTERNATIONAL REALTY - New
 $907,196Active6 beds 4 baths4,266 sq. ft.
$907,196Active6 beds 4 baths4,266 sq. ft.1538 E Livi Ln. Ln #8, Saratoga Springs, UT 84043
MLS# 2131464Listed by: MASTERS UTAH REAL ESTATE - New
 $783,626Active4 beds 3 baths3,907 sq. ft.
$783,626Active4 beds 3 baths3,907 sq. ft.3329 Zigzag Heron Dr S #802, Saratoga Springs, UT 84045
MLS# 2131412Listed by: RICHMOND AMERICAN HOMES OF UTAH, INC - New
 $434,900Active3 beds 2 baths2,224 sq. ft.
$434,900Active3 beds 2 baths2,224 sq. ft.453 S Day Dream Ln, Saratoga Springs, UT 84045
MLS# 2131297Listed by: INTERMOUNTAIN PROPERTIES - New
 $319,900Active3 beds 2 baths1,272 sq. ft.
$319,900Active3 beds 2 baths1,272 sq. ft.1776 W Newcastle Ln N #A302, Saratoga Springs, UT 84045
MLS# 2131260Listed by: SURV REAL ESTATE INC - New
 $789,990Active4 beds 4 baths4,745 sq. ft.
$789,990Active4 beds 4 baths4,745 sq. ft.27 E Night Heron Cv #615, Saratoga Springs, UT 84045
MLS# 2131130Listed by: RICHMOND AMERICAN HOMES OF UTAH, INC - New
 $817,000Active4 beds 3 baths3,884 sq. ft.
$817,000Active4 beds 3 baths3,884 sq. ft.1524 S Lukas Ln, Saratoga Springs, UT 84045
MLS# 2131144Listed by: PERRY REALTY, INC. - New
 $425,000Active3 beds 3 baths2,200 sq. ft.
$425,000Active3 beds 3 baths2,200 sq. ft.623 N Scuttlebutt Ln #2047, Saratoga Springs, UT 84043
MLS# 2131029Listed by: EQUITY REAL ESTATE (SOLID) - New
 $495,900Active3 beds 3 baths2,381 sq. ft.
$495,900Active3 beds 3 baths2,381 sq. ft.820 N Danvers Dr #669, Saratoga Springs, UT 84045
MLS# 2131052Listed by: EDGE REALTY - New
 $489,900Active3 beds 3 baths2,381 sq. ft.
$489,900Active3 beds 3 baths2,381 sq. ft.818 N Danvers Dr #670, Saratoga Springs, UT 84045
MLS# 2131060Listed by: EDGE REALTY
