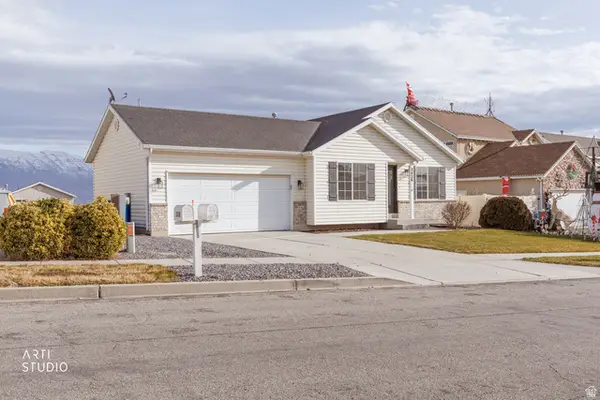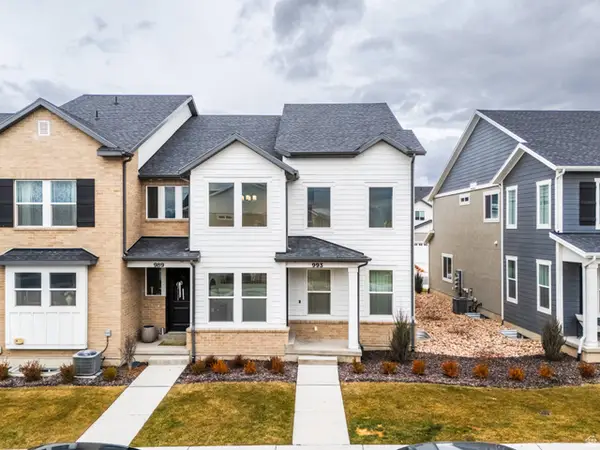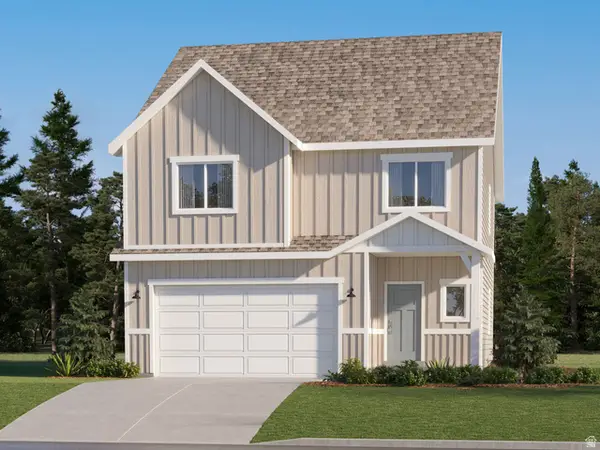478 N Woodland Rd, Saratoga Springs, UT 84045
Local realty services provided by:ERA Realty Center
478 N Woodland Rd,Saratoga Springs, UT 84045
$715,000
- 4 Beds
- 3 Baths
- 4,417 sq. ft.
- Single family
- Active
Listed by: michelle kwon ruble, geoffrey t ruble
Office: equity real estate (results)
MLS#:2123353
Source:SL
Price summary
- Price:$715,000
- Price per sq. ft.:$161.87
About this home
Large home in Quailhill at Mt. Saratoga. The seller is offering $20,000 towards rate buydown or buyers closing cost assistance with a FULL PRICE OFFER. On the main level, this home offers an upgraded great room pop out for maximum living space, a beautiful stone fireplace, open concept with high ceilings, large windows, open stair railing, convenient mudroom, laundry room, half bath, a bright open large kitchen with large counter space, and best of all, a large master bedroom and ensuite on the main. Upstairs you will find a large open loft, 3 good size bedrooms with large closets and a full bathroom. Downstairs has a full unfinished basement. Outside you have a nice size fully landscaped fenced in yard with automatic sprinklers. This home has a 2-car garage. Conveniently located minutes from Pioneer Crossings, close to shopping and dining. Enjoy the community amenities... pickleball courts, dog park, playgrounds, walking and biking trails. This is a must see you won't want to miss out on!
Contact an agent
Home facts
- Year built:2022
- Listing ID #:2123353
- Added:54 day(s) ago
- Updated:January 11, 2026 at 12:00 PM
Rooms and interior
- Bedrooms:4
- Total bathrooms:3
- Full bathrooms:2
- Half bathrooms:1
- Living area:4,417 sq. ft.
Heating and cooling
- Cooling:Central Air
- Heating:Gas: Central
Structure and exterior
- Roof:Asphalt
- Year built:2022
- Building area:4,417 sq. ft.
- Lot area:0.17 Acres
Schools
- High school:Westlake
- Middle school:Vista Heights Middle School
- Elementary school:Thunder Ridge
Utilities
- Water:Culinary, Irrigation, Water Connected
- Sewer:Sewer Connected, Sewer: Connected
Finances and disclosures
- Price:$715,000
- Price per sq. ft.:$161.87
- Tax amount:$2,886
New listings near 478 N Woodland Rd
- New
 Listed by ERA$585,000Active6 beds 3 baths2,520 sq. ft.
Listed by ERA$585,000Active6 beds 3 baths2,520 sq. ft.2426 N Nectar Way, Saratoga Springs, UT 84045
MLS# 2130164Listed by: ERA BROKERS CONSOLIDATED (UTAH COUNTY) - Open Sat, 11am to 1pmNew
 $475,000Active3 beds 3 baths2,357 sq. ft.
$475,000Active3 beds 3 baths2,357 sq. ft.993 N Wayne Dr #262, Saratoga Springs, UT 84045
MLS# 2128953Listed by: EXP REALTY, LLC - New
 $485,000Active4 beds 4 baths2,504 sq. ft.
$485,000Active4 beds 4 baths2,504 sq. ft.111 W Harves Vlg N, Saratoga Springs, UT 84045
MLS# 2130094Listed by: KW SOUTH VALLEY KELLER WILLIAMS - New
 $319,000Active3 beds 2 baths1,233 sq. ft.
$319,000Active3 beds 2 baths1,233 sq. ft.1838 W Eaglewood Dr #R101, Saratoga Springs, UT 84045
MLS# 2130053Listed by: EQUITY REAL ESTATE (RESULTS) - New
 $839,918Active4 beds 3 baths4,002 sq. ft.
$839,918Active4 beds 3 baths4,002 sq. ft.1596 E Livi Ln W #4, Saratoga Springs, UT 84043
MLS# 2130058Listed by: MASTERS UTAH REAL ESTATE - New
 $494,900Active4 beds 3 baths2,416 sq. ft.
$494,900Active4 beds 3 baths2,416 sq. ft.1688 W Blue Flax Dr #3127, Saratoga Springs, UT 84045
MLS# 2130006Listed by: LENNAR HOMES OF UTAH, LLC - New
 $826,812Active4 beds 3 baths3,868 sq. ft.
$826,812Active4 beds 3 baths3,868 sq. ft.3317 S Zigzag Heron Dr #801, Saratoga Springs, UT 84045
MLS# 2130018Listed by: RICHMOND AMERICAN HOMES OF UTAH, INC - New
 $489,900Active4 beds 4 baths2,727 sq. ft.
$489,900Active4 beds 4 baths2,727 sq. ft.2014 N Chianti St, Saratoga Springs, UT 84045
MLS# 2129936Listed by: PRESIDIO REAL ESTATE - New
 $365,000Active2 beds 3 baths1,318 sq. ft.
$365,000Active2 beds 3 baths1,318 sq. ft.84 E Fairmont Pl, Saratoga Springs, UT 84045
MLS# 2129733Listed by: RE/MAX ASSOCIATES - New
 $740,000Active5 beds 4 baths4,112 sq. ft.
$740,000Active5 beds 4 baths4,112 sq. ft.2991 S Lori Ln, Saratoga Springs, UT 84045
MLS# 2129734Listed by: CENTURY 21 EVEREST
