48 N Desert Sage Cir, Saratoga Springs, UT 84045
Local realty services provided by:ERA Realty Center
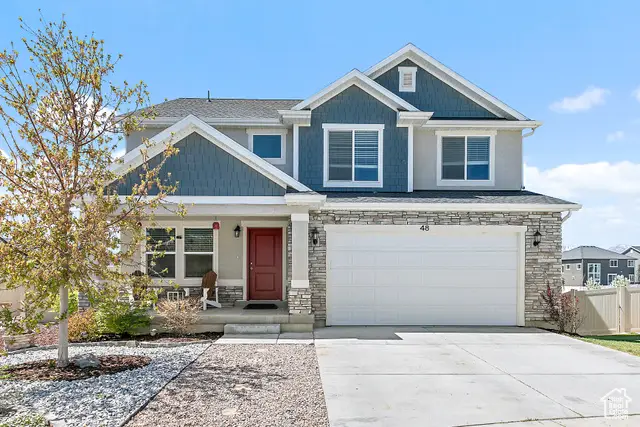
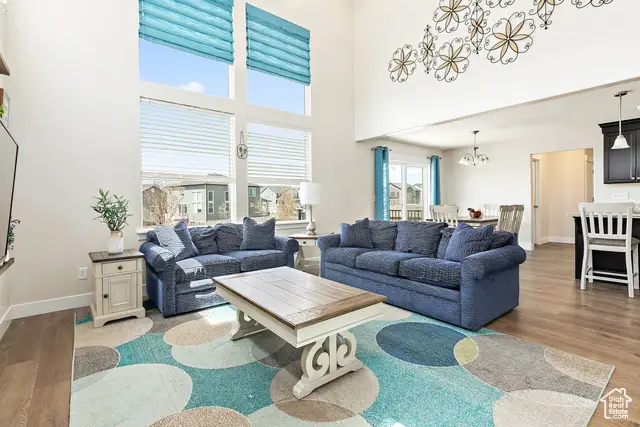
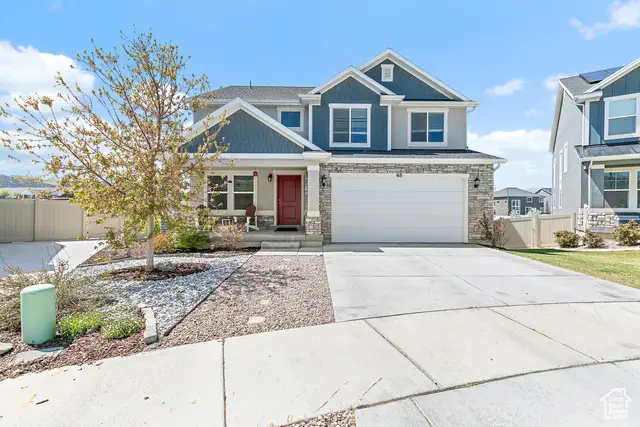
48 N Desert Sage Cir,Saratoga Springs, UT 84045
$599,900
- 5 Beds
- 4 Baths
- 3,294 sq. ft.
- Single family
- Active
Listed by:stacie l. rhodes
Office:equity real estate (results)
MLS#:2079979
Source:SL
Price summary
- Price:$599,900
- Price per sq. ft.:$182.12
- Monthly HOA dues:$25
About this home
Priced to sell. This home has been intentionally priced below market value (as of 7/15/2025): Loaded with value! Cul-de-sac location, fully finished, fully landscaped, includes solar, open modern design 5 bedrooms, 3.5 bathrooms, vacant and move-in ready. The main level features 9-foot ceilings and an open floor plan that feels bright and inviting. A private front office makes working from home easy, while the kitchen includes upgraded appliances like a Bosch dishwasher and gas range-perfect for everyday living and entertaining. Upstairs, you'll find four spacious bedrooms with brand new EVP waterproof flooring, including a primary suite with a soaking tub, separate shower, walk-in closet, and built-in ironing board. The fully finished daylight basement adds even more space with a large rec room, bedroom, full bath, separate entrance, and rough-in plumbing for a future kitchenette. Enjoy the outdoors with professional xeriscaping, a private patio, and a fully fenced yard with sprinkler and drip systems. Additional upgrades paid-off solar panels, a water softener, and an on-demand gas water heater. Located near parks, pickleball courts, sledding hills, and a new elementary school on the way, this move-in ready home checks all the boxes for comfort, convenience, and long-term value. Square footage provided as a courtesy-buyer to verify.
Contact an agent
Home facts
- Year built:2020
- Listing Id #:2079979
- Added:119 day(s) ago
- Updated:August 22, 2025 at 11:01 AM
Rooms and interior
- Bedrooms:5
- Total bathrooms:4
- Full bathrooms:3
- Half bathrooms:1
- Living area:3,294 sq. ft.
Heating and cooling
- Cooling:Central Air
- Heating:Active Solar, Gas: Central
Structure and exterior
- Roof:Asphalt
- Year built:2020
- Building area:3,294 sq. ft.
- Lot area:0.18 Acres
Schools
- High school:Westlake
- Middle school:Vista Heights Middle School
- Elementary school:Thunder Ridge
Utilities
- Water:Culinary, Water Connected
- Sewer:Sewer Connected, Sewer: Connected
Finances and disclosures
- Price:$599,900
- Price per sq. ft.:$182.12
- Tax amount:$2,303
New listings near 48 N Desert Sage Cir
- New
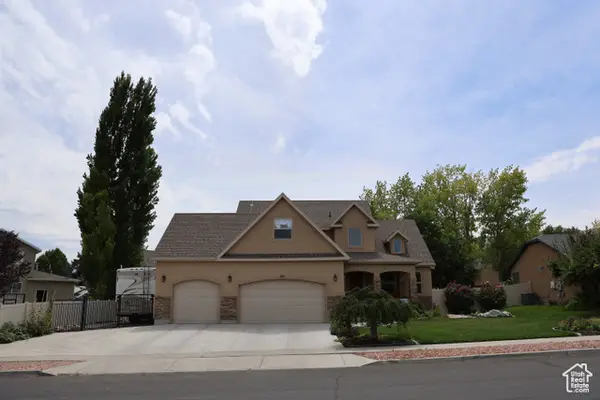 $605,000Active5 beds 4 baths3,122 sq. ft.
$605,000Active5 beds 4 baths3,122 sq. ft.317 W Farmside Dr, Saratoga Springs, UT 84045
MLS# 2106798Listed by: EQUITY REAL ESTATE (PREMIER ELITE) - New
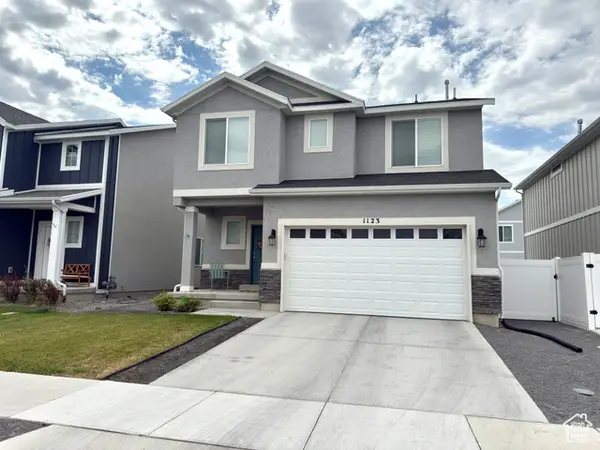 $543,000Active4 beds 3 baths2,945 sq. ft.
$543,000Active4 beds 3 baths2,945 sq. ft.1123 E Commodore Ln, Saratoga Springs, UT 84045
MLS# 2106784Listed by: REAL ESTATE ESSENTIALS - Open Sat, 11am to 1pmNew
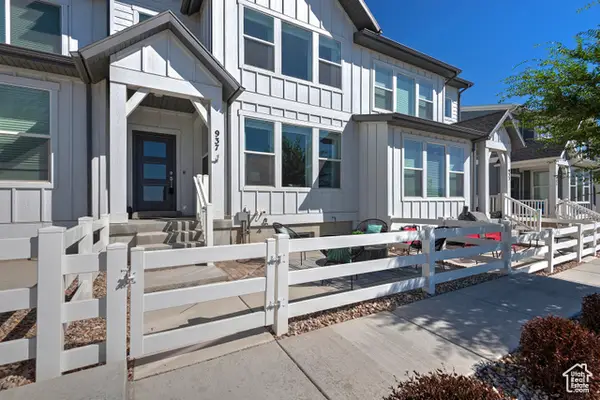 $469,000Active3 beds 3 baths2,727 sq. ft.
$469,000Active3 beds 3 baths2,727 sq. ft.937 W Sunspear Dr S, Saratoga Springs, UT 84045
MLS# 2106704Listed by: COLDWELL BANKER REALTY (SALT LAKE-SUGAR HOUSE) - New
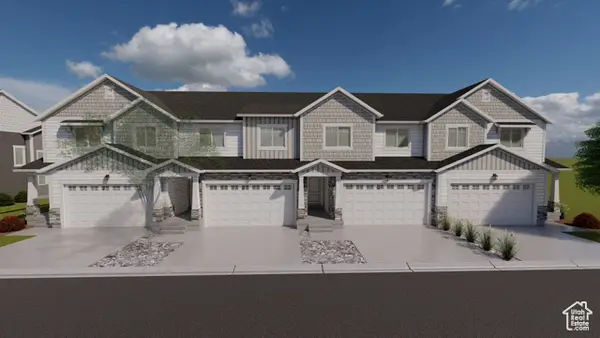 $495,900Active3 beds 3 baths2,321 sq. ft.
$495,900Active3 beds 3 baths2,321 sq. ft.2934 N Red Velvet Ln #2372, Saratoga Springs, UT 84045
MLS# 2106590Listed by: EDGE REALTY  $639,900Pending4 beds 3 baths3,178 sq. ft.
$639,900Pending4 beds 3 baths3,178 sq. ft.1456 W Boseman Way #618, Saratoga Springs, UT 84045
MLS# 2106574Listed by: EDGE REALTY- New
 $594,900Active4 beds 3 baths2,863 sq. ft.
$594,900Active4 beds 3 baths2,863 sq. ft.1498 W Boseman Way #624, Saratoga Springs, UT 84045
MLS# 2106555Listed by: EDGE REALTY - New
 $631,900Active4 beds 3 baths2,744 sq. ft.
$631,900Active4 beds 3 baths2,744 sq. ft.2893 N Purpletop Ln #2180, Saratoga Springs, UT 84045
MLS# 2106560Listed by: EDGE REALTY - New
 $525,900Active4 beds 4 baths2,321 sq. ft.
$525,900Active4 beds 4 baths2,321 sq. ft.2942 N Red Velvet Ln #2369, Saratoga Springs, UT 84045
MLS# 2106569Listed by: EDGE REALTY - New
 $487,900Active4 beds 3 baths2,412 sq. ft.
$487,900Active4 beds 3 baths2,412 sq. ft.2938 N Red Velvet Ln #2370, Saratoga Springs, UT 84045
MLS# 2106575Listed by: EDGE REALTY - New
 $475,900Active3 beds 3 baths2,280 sq. ft.
$475,900Active3 beds 3 baths2,280 sq. ft.2936 Red Velvet Ln N #2371, Saratoga Springs, UT 84045
MLS# 2106579Listed by: EDGE REALTY
