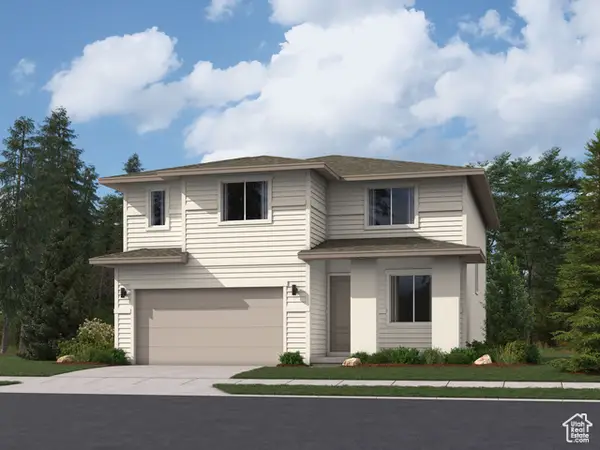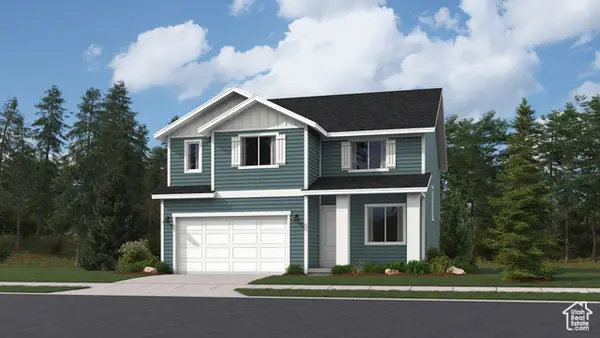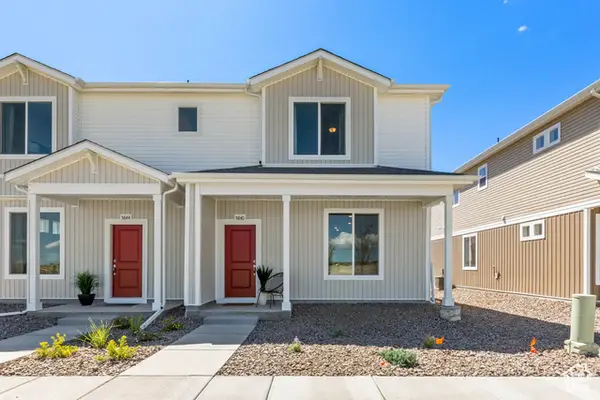511 N Helmsman Ln, Saratoga Springs, UT 84045
Local realty services provided by:ERA Realty Center
511 N Helmsman Ln,Saratoga Springs, UT 84045
$437,500
- 5 Beds
- 3 Baths
- 2,247 sq. ft.
- Townhouse
- Active
Listed by:elisabeth d quesada
Office:c-21 bushnell
MLS#:2101270
Source:SL
Price summary
- Price:$437,500
- Price per sq. ft.:$194.7
- Monthly HOA dues:$123
About this home
Welcome to this spacious townhome in the highly - sought-after Northshore community! The basement has been finished to create a 5th bedroom, playroom, or whatever else you desire! The basement does have a half bathroom which is unfinished leaving it available for you to finish how you want or use it for storage space. This home offers a perfect blend of comfort, style, and convenience. With four bedrooms on the 2nd floor, each offering ample natural light and closet space. The master suite features an en-suite bathroom and walk-in closet. A fully equipped kitchen with plenty of counter space, and a cozy breakfast nook/dining area. Enjoy the outdoors with a private patio, perfect for barbecues or quiet evenings. Located in a community that offers parks, playgrounds, a pool, and a dog park, fostering a warm and welcoming environment for all residents. Don't miss the opportunity to make this your new home! Square footage figures are provided as a courtesy estimate only and were obtained from the builder. Buyer is advised to obtain an independent measurement.
Agent Remarks: Tenants occupy the property so please do not bother them without scheduling an appointment through aligned showings. Please include a prequalification letter and 1031 exchange addendum for the sellers in your offer.
Contact an agent
Home facts
- Year built:2023
- Listing ID #:2101270
- Added:69 day(s) ago
- Updated:October 05, 2025 at 11:00 AM
Rooms and interior
- Bedrooms:5
- Total bathrooms:3
- Full bathrooms:2
- Half bathrooms:1
- Living area:2,247 sq. ft.
Heating and cooling
- Cooling:Central Air
- Heating:Forced Air
Structure and exterior
- Year built:2023
- Building area:2,247 sq. ft.
- Lot area:0.03 Acres
Schools
- High school:Lehi
- Middle school:Willowcreek
- Elementary school:Dry Creek
Utilities
- Water:Culinary, Water Connected
- Sewer:Sewer Connected, Sewer: Connected, Sewer: Public
Finances and disclosures
- Price:$437,500
- Price per sq. ft.:$194.7
- Tax amount:$1,983
New listings near 511 N Helmsman Ln
- New
 $638,900Active4 beds 3 baths3,478 sq. ft.
$638,900Active4 beds 3 baths3,478 sq. ft.1339 S Chokecherry St #229, Saratoga Springs, UT 84045
MLS# 2115700Listed by: LENNAR HOMES OF UTAH, LLC - New
 $549,900Active4 beds 3 baths3,479 sq. ft.
$549,900Active4 beds 3 baths3,479 sq. ft.1679 W Blue Flax Dr #1537, Saratoga Springs, UT 84045
MLS# 2115693Listed by: LENNAR HOMES OF UTAH, LLC - New
 $384,990Active3 beds 3 baths1,453 sq. ft.
$384,990Active3 beds 3 baths1,453 sq. ft.99 N Bear River Rd #121, Saratoga Springs, UT 84045
MLS# 2115663Listed by: ADVANTAGE REAL ESTATE, LLC - New
 $579,990Active5 beds 4 baths3,274 sq. ft.
$579,990Active5 beds 4 baths3,274 sq. ft.57 E Broadway Dr #1036, Saratoga Springs, UT 84045
MLS# 2115658Listed by: ADVANTAGE REAL ESTATE, LLC - New
 $645,000Active3 beds 3 baths3,030 sq. ft.
$645,000Active3 beds 3 baths3,030 sq. ft.2237 S Maverick Rd, Saratoga Springs, UT 84045
MLS# 2115637Listed by: CHAMBERLAIN & COMPANY REALTY - New
 $775,000Active0.32 Acres
$775,000Active0.32 Acres2156 S Centennial Blvd #1351, Saratoga Springs, UT 84045
MLS# 2115589Listed by: MOUNTAIN VIEW UTAH REAL ESTATE PLLC - New
 $910,000Active4 beds 3 baths3,887 sq. ft.
$910,000Active4 beds 3 baths3,887 sq. ft.1474 N Starry Way #205, Saratoga Springs, UT 84045
MLS# 2115525Listed by: PRESIDIO REAL ESTATE - New
 $840,000Active5 beds 3 baths4,103 sq. ft.
$840,000Active5 beds 3 baths4,103 sq. ft.2162 S Ruger Dr, Saratoga Springs, UT 84045
MLS# 2115441Listed by: SUMMIT SOTHEBY'S INTERNATIONAL REALTY - New
 $470,000Active3 beds 3 baths2,416 sq. ft.
$470,000Active3 beds 3 baths2,416 sq. ft.855 N Hilltop Dr, Lehi, UT 84048
MLS# 2115435Listed by: BYBEE & CO REALTY, LLC - New
 $591,900Active4 beds 3 baths2,863 sq. ft.
$591,900Active4 beds 3 baths2,863 sq. ft.957 N Banner Dr #604, Saratoga Springs, UT 84045
MLS# 2115411Listed by: EDGE REALTY
