549 W Goldenrod Way, Saratoga Springs, UT 84045
Local realty services provided by:ERA Brokers Consolidated
549 W Goldenrod Way,Saratoga Springs, UT 84045
$435,000
- 4 Beds
- 4 Baths
- 2,243 sq. ft.
- Townhouse
- Pending
Listed by: coletyn curtis
Office: real broker, llc.
MLS#:2101287
Source:SL
Price summary
- Price:$435,000
- Price per sq. ft.:$193.94
- Monthly HOA dues:$65
About this home
This is not a drill - the most bada** townhome came back to the market in Harvest Hills, which is one of the best neighborhoods in the whole city. And trust us, this one does not come around often. Finished Basement? Yep, you read that right. That's 4 legit bedrooms, 3 full bathrooms plus a powder bath on the main. Perfect for guests, work-from-home setups, or that game/hobby room you've always dreamed of. The Yard? Oh, It's Wild - It's massive for a townhome, fully fenced, with mature trees! We're talkin' peach and cherry, plus thriving grape vines, raspberry and strawberry plants, veggie boxes, and an automatic sprinkler system to keep it all looking fresh without breaking a sweat. Like your own little urban farm, but without the hassle. Bonus Points: Attached garage, extra driveway parking, extra storage overhead in the garage and in a storage shed, cheap HOA, and all tucked inside a quiet, beautiful, established neighborhood; (Translation: no new construction chaos, no dust, no heavy equipment in sight - just peace, trees, and killer vibes.) Location Goals: Harvest Hills sits the north end of town, meaning freeway access in literal minutes. Skip the traffic here and keep your sanity! You get ALL of This for THAT Price?! Yeah... it's wild. You'd better move fast - homes like this don't just "sit" in Harvest Hills. This one's about to be snatched. Call now to set up a private tour before it's gone!
Contact an agent
Home facts
- Year built:2006
- Listing ID #:2101287
- Added:172 day(s) ago
- Updated:November 30, 2025 at 08:45 AM
Rooms and interior
- Bedrooms:4
- Total bathrooms:4
- Full bathrooms:3
- Half bathrooms:1
- Living area:2,243 sq. ft.
Heating and cooling
- Cooling:Central Air
- Heating:Forced Air, Gas: Central
Structure and exterior
- Roof:Asphalt
- Year built:2006
- Building area:2,243 sq. ft.
- Lot area:0.1 Acres
Schools
- High school:Westlake
- Middle school:Vista Heights Middle School
- Elementary school:Harvest
Utilities
- Water:Culinary, Water Available, Water Connected
- Sewer:Sewer Available, Sewer Connected, Sewer: Available, Sewer: Connected
Finances and disclosures
- Price:$435,000
- Price per sq. ft.:$193.94
- Tax amount:$1,734
New listings near 549 W Goldenrod Way
- New
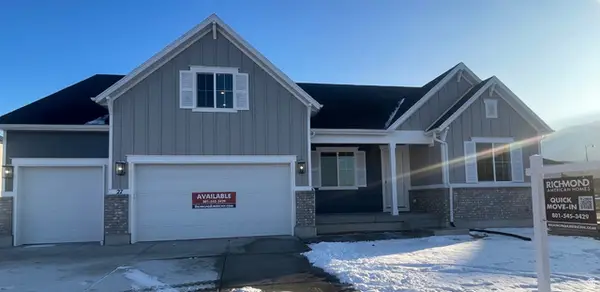 $789,990Active4 beds 4 baths4,745 sq. ft.
$789,990Active4 beds 4 baths4,745 sq. ft.27 E Night Heron Cv #615, Saratoga Springs, UT 84045
MLS# 2131130Listed by: RICHMOND AMERICAN HOMES OF UTAH, INC - New
 $817,000Active4 beds 3 baths3,884 sq. ft.
$817,000Active4 beds 3 baths3,884 sq. ft.1524 S Lukas Ln, Saratoga Springs, UT 84045
MLS# 2131144Listed by: PERRY REALTY, INC. - New
 $425,000Active3 beds 3 baths2,200 sq. ft.
$425,000Active3 beds 3 baths2,200 sq. ft.623 N Scuttlebutt Ln #2047, Saratoga Springs, UT 84043
MLS# 2131029Listed by: EQUITY REAL ESTATE (SOLID) - New
 $495,900Active3 beds 3 baths2,381 sq. ft.
$495,900Active3 beds 3 baths2,381 sq. ft.820 N Danvers Dr #669, Saratoga Springs, UT 84045
MLS# 2131052Listed by: EDGE REALTY - New
 $489,900Active3 beds 3 baths2,381 sq. ft.
$489,900Active3 beds 3 baths2,381 sq. ft.818 N Danvers Dr #670, Saratoga Springs, UT 84045
MLS# 2131060Listed by: EDGE REALTY - Open Sat, 12:30 to 2:30pmNew
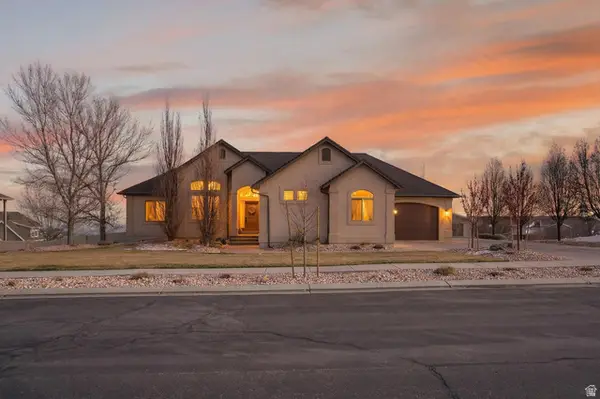 $1,149,000Active5 beds 3 baths3,740 sq. ft.
$1,149,000Active5 beds 3 baths3,740 sq. ft.3926 S Panorama Dr, Saratoga Springs, UT 84045
MLS# 2131064Listed by: EQUITY SUMMIT GROUP PC - Open Sat, 2:30 to 5pmNew
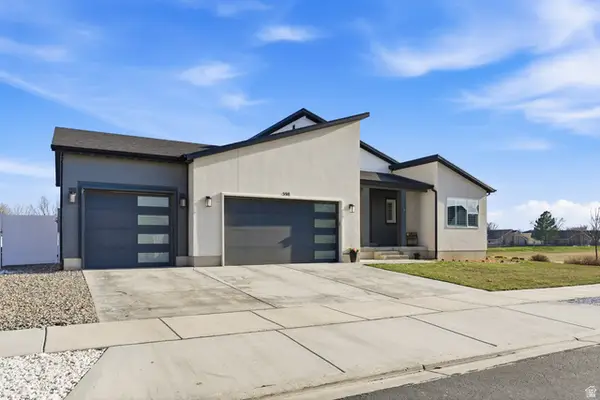 $825,000Active5 beds 4 baths4,208 sq. ft.
$825,000Active5 beds 4 baths4,208 sq. ft.598 S Crooked Post Way, Saratoga Springs, UT 84045
MLS# 2131066Listed by: BERKSHIRE HATHAWAY HOMESERVICES UTAH PROPERTIES (SALT LAKE) - New
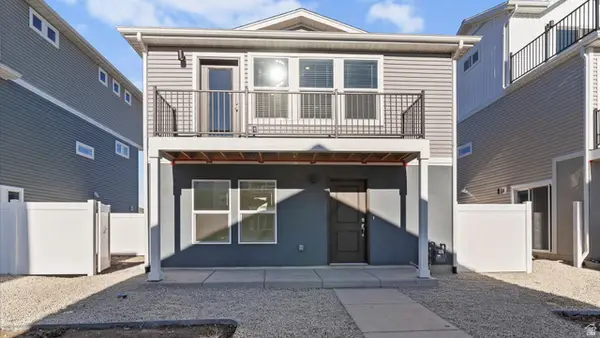 $369,990Active2 beds 3 baths1,031 sq. ft.
$369,990Active2 beds 3 baths1,031 sq. ft.45 N Provo River Rd #264, Saratoga Springs, UT 84045
MLS# 2131121Listed by: ADVANTAGE REAL ESTATE, LLC - Open Sat, 10am to 12pmNew
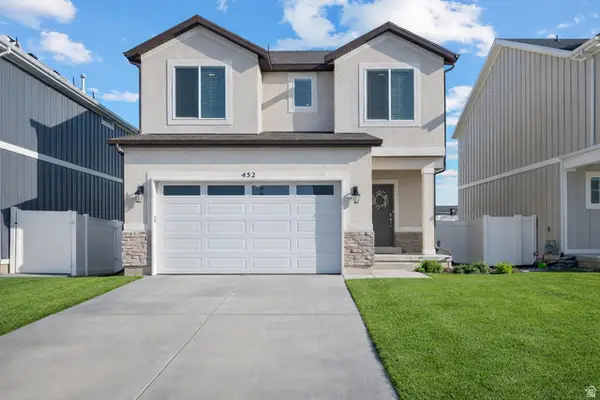 $540,000Active3 beds 3 baths2,674 sq. ft.
$540,000Active3 beds 3 baths2,674 sq. ft.452 N Commodore Ln, Saratoga Springs, UT 84045
MLS# 2130967Listed by: KW SOUTH VALLEY KELLER WILLIAMS - New
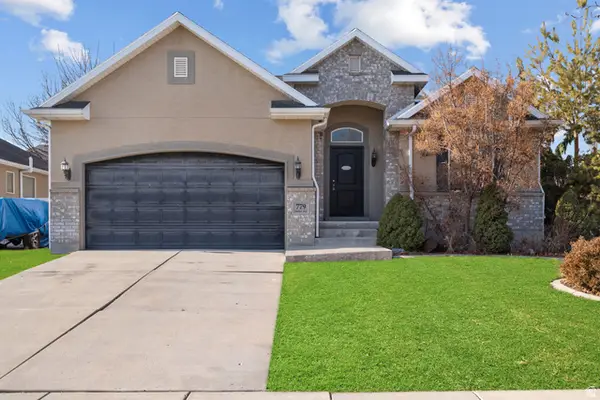 $535,000Active4 beds 3 baths2,738 sq. ft.
$535,000Active4 beds 3 baths2,738 sq. ft.779 N Braemar Way E, Saratoga Springs, UT 84045
MLS# 2130898Listed by: WHITMAN BURNS REALTY
