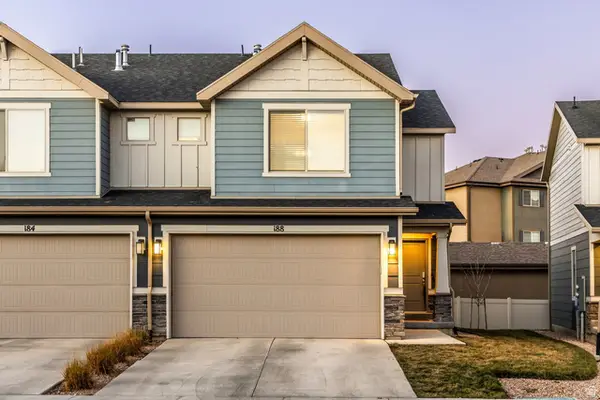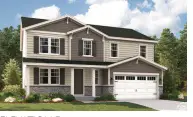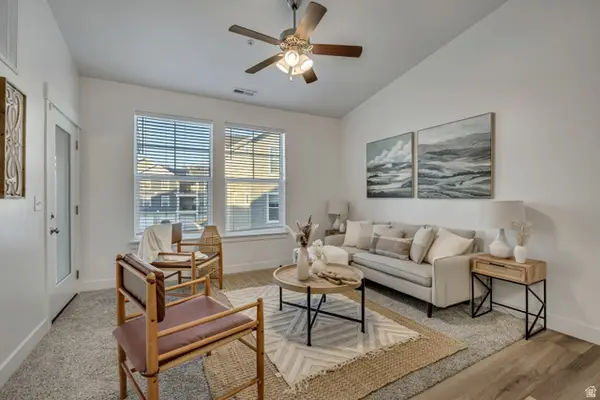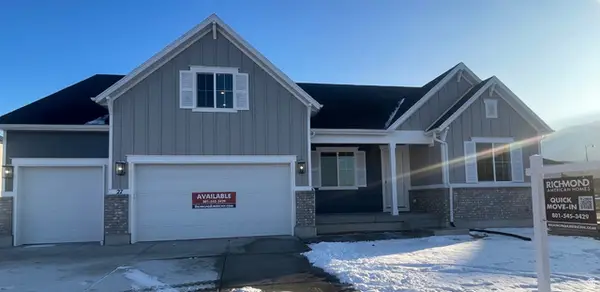56 E Night Heron Cv #612, Saratoga Springs, UT 84045
Local realty services provided by:ERA Realty Center
56 E Night Heron Cv #612,Saratoga Springs, UT 84045
$794,990
- 5 Beds
- 4 Baths
- 3,693 sq. ft.
- Single family
- Active
Upcoming open houses
- Mon, Jan 1911:30 am - 03:00 pm
Listed by: dan tencza, david sorenson
Office: richmond american homes of utah, inc
MLS#:2111476
Source:SL
Price summary
- Price:$794,990
- Price per sq. ft.:$215.27
- Monthly HOA dues:$25
About this home
Stunning Lake Views!! With Walk-Out Basement**CONTRACT ON THIS HOME TODAY FOR SPECIAL FINANCING AS LOW AS 3.99% 7/6 ARM. Restrictions Apply: Contact Us for More Information** | WATERFRONT COMMUNITY!!! Walk-Out Basement. Spacious Deck at Kitchen. Minutes away from shopping, schools, trails, and parks. This community is a secluded oasis tucked away just south of Talons Cove Golf Course, nestled up against Utah Lake. The beautiful Hemingway is our top-selling floor plan for a good reason! This home has a large living room, massive gourmet kitchen, making entertaining a breeze! Upstairs there are 5. The primary bedroom has dual sinks and a large walk-in shower. This home has a 3-car garage for all of your toys, and an unfinished 9ft basement with a wet bar pre-plumb for room to grow and entertain. Contact us today for more information or to schedule a community tour!
Contact an agent
Home facts
- Year built:2025
- Listing ID #:2111476
- Added:126 day(s) ago
- Updated:January 18, 2026 at 12:02 PM
Rooms and interior
- Bedrooms:5
- Total bathrooms:4
- Full bathrooms:3
- Half bathrooms:1
- Living area:3,693 sq. ft.
Heating and cooling
- Cooling:Central Air
- Heating:Forced Air, Gas: Central
Structure and exterior
- Roof:Asphalt
- Year built:2025
- Building area:3,693 sq. ft.
- Lot area:0.21 Acres
Schools
- High school:Westlake
- Middle school:Lake Mountain
- Elementary school:Harbor Point Elementary
Utilities
- Water:Culinary, Secondary, Water Connected
- Sewer:Sewer Connected, Sewer: Connected, Sewer: Public
Finances and disclosures
- Price:$794,990
- Price per sq. ft.:$215.27
- Tax amount:$1
New listings near 56 E Night Heron Cv #612
- New
 $375,000Active3 beds 2 baths1,347 sq. ft.
$375,000Active3 beds 2 baths1,347 sq. ft.188 E River Bend Rd, Saratoga Springs, UT 84045
MLS# 2131462Listed by: SUMMIT SOTHEBY'S INTERNATIONAL REALTY - New
 $907,196Active6 beds 4 baths4,266 sq. ft.
$907,196Active6 beds 4 baths4,266 sq. ft.1538 E Livi Ln. Ln #8, Saratoga Springs, UT 84043
MLS# 2131464Listed by: MASTERS UTAH REAL ESTATE - New
 $783,626Active4 beds 3 baths3,907 sq. ft.
$783,626Active4 beds 3 baths3,907 sq. ft.3329 Zigzag Heron Dr S #802, Saratoga Springs, UT 84045
MLS# 2131412Listed by: RICHMOND AMERICAN HOMES OF UTAH, INC - New
 $434,900Active3 beds 2 baths2,224 sq. ft.
$434,900Active3 beds 2 baths2,224 sq. ft.453 S Day Dream Ln, Saratoga Springs, UT 84045
MLS# 2131297Listed by: INTERMOUNTAIN PROPERTIES - New
 $319,900Active3 beds 2 baths1,272 sq. ft.
$319,900Active3 beds 2 baths1,272 sq. ft.1776 W Newcastle Ln N #A302, Saratoga Springs, UT 84045
MLS# 2131260Listed by: SURV REAL ESTATE INC - New
 $789,990Active4 beds 4 baths4,745 sq. ft.
$789,990Active4 beds 4 baths4,745 sq. ft.27 E Night Heron Cv #615, Saratoga Springs, UT 84045
MLS# 2131130Listed by: RICHMOND AMERICAN HOMES OF UTAH, INC - New
 $817,000Active4 beds 3 baths3,884 sq. ft.
$817,000Active4 beds 3 baths3,884 sq. ft.1524 S Lukas Ln, Saratoga Springs, UT 84045
MLS# 2131144Listed by: PERRY REALTY, INC. - New
 $425,000Active3 beds 3 baths2,200 sq. ft.
$425,000Active3 beds 3 baths2,200 sq. ft.623 N Scuttlebutt Ln #2047, Saratoga Springs, UT 84043
MLS# 2131029Listed by: EQUITY REAL ESTATE (SOLID) - New
 $495,900Active3 beds 3 baths2,381 sq. ft.
$495,900Active3 beds 3 baths2,381 sq. ft.820 N Danvers Dr #669, Saratoga Springs, UT 84045
MLS# 2131052Listed by: EDGE REALTY - New
 $489,900Active3 beds 3 baths2,381 sq. ft.
$489,900Active3 beds 3 baths2,381 sq. ft.818 N Danvers Dr #670, Saratoga Springs, UT 84045
MLS# 2131060Listed by: EDGE REALTY
