587 N Bennedict Dr, Saratoga Springs, UT 84045
Local realty services provided by:ERA Brokers Consolidated
587 N Bennedict Dr,Saratoga Springs, UT 84045
$620,000
- 6 Beds
- 3 Baths
- 2,840 sq. ft.
- Single family
- Pending
Listed by: ilse amador rodriguez
Office: realty one group signature (south valley)
MLS#:2121232
Source:SL
Price summary
- Price:$620,000
- Price per sq. ft.:$218.31
- Monthly HOA dues:$102
About this home
Better Than New! Fully Finished Rambler with Stunning Backyard! Welcome to this meticulously cared-for rambler. Enjoy single-level living. Features; vaulted ceilings, beautiful finishes, and a fully finished basement with independent entrance and MIL apartment, perfect for guests or extra income. Step outside to your private backyard professionally designed with curved edging, concrete pad, full fencing, and a brand-new gazebo, ready for BBQs, gatherings and pets. No need to wait or spend thousands finishing a new-build yard. This home is move-in ready and far better than anything the builder offers! Truly one of the best on the block. Every inch of this home reflects care, quality, and pride of ownership. This is the one that checks every box, comfort, style, and an income genterating basement. Minutes away from Costco, Ulta, Smith's, Walmart, and lots of dinning spots. Square footage figures are provided as a courtesy estimate only and were obtained from county records. Buyer is advised to obtain an independent measurement.
Contact an agent
Home facts
- Year built:2024
- Listing ID #:2121232
- Added:44 day(s) ago
- Updated:November 30, 2025 at 08:45 AM
Rooms and interior
- Bedrooms:6
- Total bathrooms:3
- Full bathrooms:3
- Living area:2,840 sq. ft.
Heating and cooling
- Cooling:Central Air
- Heating:Gas: Central
Structure and exterior
- Roof:Asphalt
- Year built:2024
- Building area:2,840 sq. ft.
- Lot area:0.12 Acres
Schools
- High school:None/Other
- Middle school:Vista Heights Middle School
- Elementary school:Thunder Ridge
Utilities
- Water:Irrigation, Water Connected
- Sewer:Sewer Connected, Sewer: Connected
Finances and disclosures
- Price:$620,000
- Price per sq. ft.:$218.31
- Tax amount:$1,212
New listings near 587 N Bennedict Dr
- Open Sat, 10:30am to 3:30pmNew
 $624,990Active4 beds 3 baths4,001 sq. ft.
$624,990Active4 beds 3 baths4,001 sq. ft.5166 N Orange Stone Rd #172, Eagle Mountain, UT 84045
MLS# 2127316Listed by: CENTURY COMMUNITIES REALTY OF UTAH, LLC - New
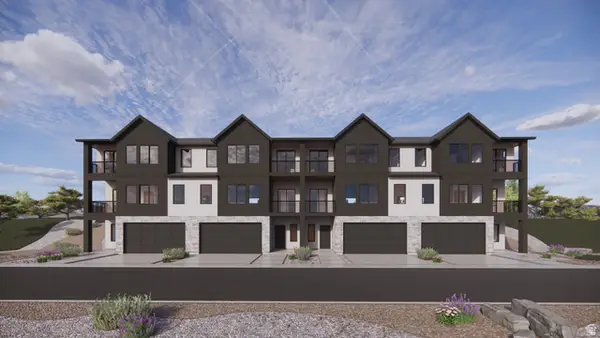 $509,990Active3 beds 2 baths2,405 sq. ft.
$509,990Active3 beds 2 baths2,405 sq. ft.359 E Levengrove Dr #1136, Lehi, UT 84043
MLS# 2127308Listed by: D.R. HORTON, INC - New
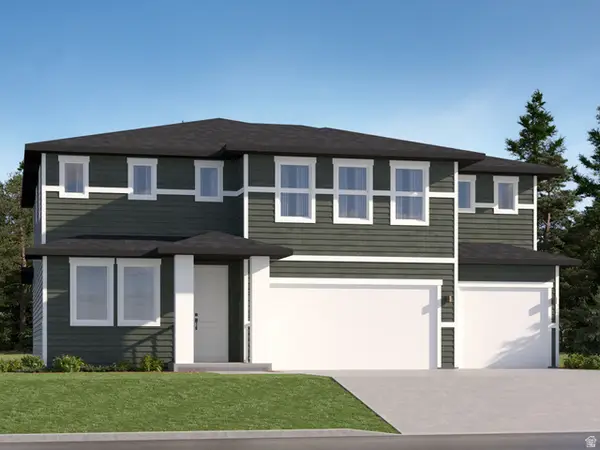 $739,900Active5 beds 3 baths4,444 sq. ft.
$739,900Active5 beds 3 baths4,444 sq. ft.1368 S Glambert Ln #223, Saratoga Springs, UT 84045
MLS# 2127262Listed by: LENNAR HOMES OF UTAH, LLC - New
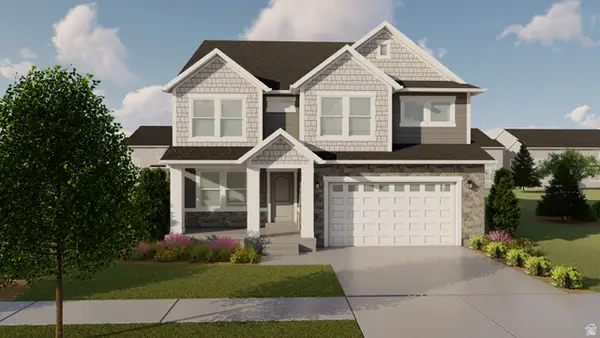 $706,900Active3 beds 3 baths3,810 sq. ft.
$706,900Active3 beds 3 baths3,810 sq. ft.907 N Banner Dr #611, Saratoga Springs, UT 84045
MLS# 2127235Listed by: EDGE REALTY - New
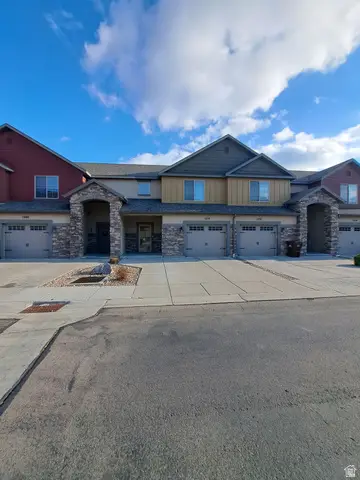 $389,000Active3 beds 3 baths1,722 sq. ft.
$389,000Active3 beds 3 baths1,722 sq. ft.1238 N Baycrest Dr E, Saratoga Springs, UT 84045
MLS# 2127123Listed by: EQUITY REAL ESTATE (RESULTS) - New
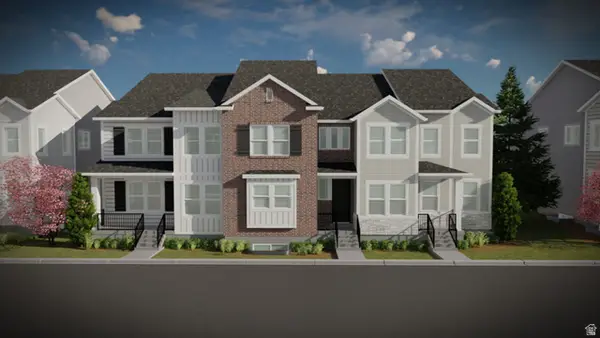 $500,900Active4 beds 3 baths2,592 sq. ft.
$500,900Active4 beds 3 baths2,592 sq. ft.806 N Danvers Dr #671, Saratoga Springs, UT 84045
MLS# 2127088Listed by: EDGE REALTY - New
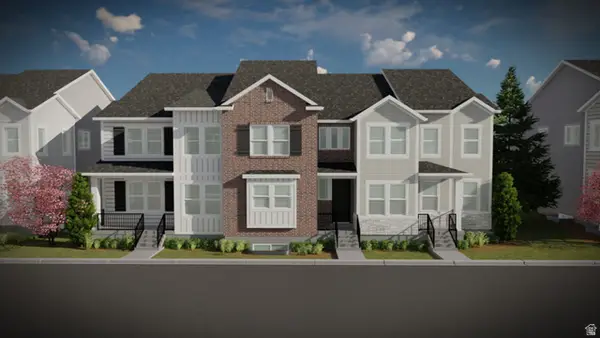 $487,900Active3 beds 3 baths2,381 sq. ft.
$487,900Active3 beds 3 baths2,381 sq. ft.800 N Danvers Dr #673, Saratoga Springs, UT 84045
MLS# 2127091Listed by: EDGE REALTY - New
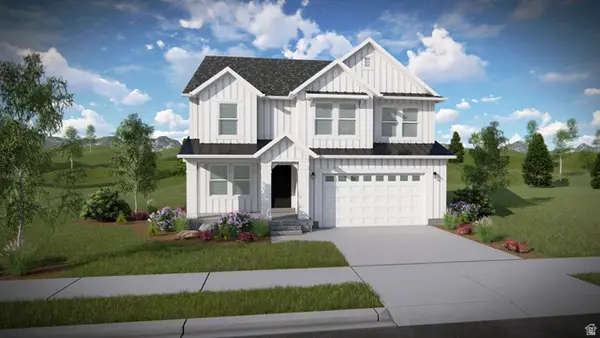 $692,900Active3 beds 3 baths3,434 sq. ft.
$692,900Active3 beds 3 baths3,434 sq. ft.2876 N Purpletop Ln #2205, Saratoga Springs, UT 84045
MLS# 2127048Listed by: EDGE REALTY - New
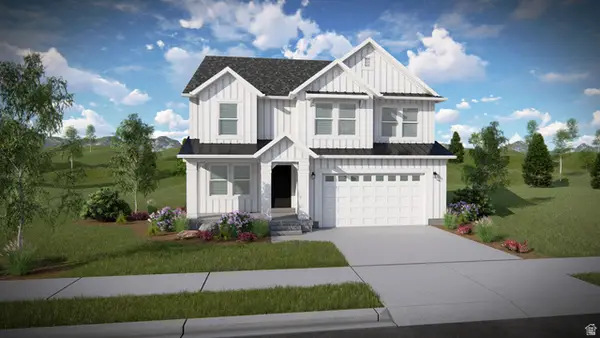 $681,900Active3 beds 3 baths3,434 sq. ft.
$681,900Active3 beds 3 baths3,434 sq. ft.2727 N Blue Dawn Ln #2240, Saratoga Springs, UT 84045
MLS# 2127051Listed by: EDGE REALTY - New
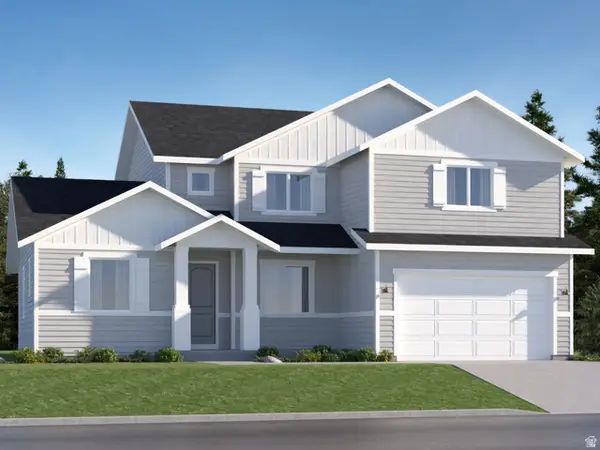 $679,900Active5 beds 3 baths4,144 sq. ft.
$679,900Active5 beds 3 baths4,144 sq. ft.1374 S Glambert Ln #224, Saratoga Springs, UT 84045
MLS# 2127003Listed by: LENNAR HOMES OF UTAH, LLC
