591 S Locust Dr, Saratoga Springs, UT 84045
Local realty services provided by:ERA Brokers Consolidated
591 S Locust Dr,Saratoga Springs, UT 84045
$585,000
- 4 Beds
- 4 Baths
- 3,058 sq. ft.
- Single family
- Pending
Listed by: tammy ensign
Office: start real estate
MLS#:2104224
Source:SL
Price summary
- Price:$585,000
- Price per sq. ft.:$191.3
- Monthly HOA dues:$70
About this home
Welcome to 591 So. Locust Dr, a beautiful 4-bedroom, 3.5-bathroom masterpiece perfectly situated on a prime corner lot in the heart of Saratoga Springs. Legacy Farms is a highly sought after community in a quaint neighborhood. This 3,058 sq ft, move-in-ready home, built in 2017, offers amazing mountain and valley views, blending style, comfort, and an unbeatable location for an extraordinary lifestyle. Step inside to discover a main floor designed for entertaining, with an open-concept layout bathed in warm neutral tones. The kitchen shines with stainless steel appliances, quartz countertops, a nice sized island, and a walk-in pantry. Large windows frame beautiful views, filling the space with natural light and creating an inviting ambiance for gatherings or cozy nights in. An extra wide open staircase takes you to the four ideally sized bedrooms, each offering incredible vistas of the surrounding mountains and valley. The primary suite, a serene escape, features a walk-in closet and spacious bathroom. The open loft area provides flexible space-ideal for a home office, playroom, or reading nook. You'll enjoy the new HVAC with separate control features for each floor, keeping you the perfect temperature. The finished basement is a showstopper, boasting a stylish living room with custom built-in cabinetry and thoughtful design, perfect for movie nights or a cozy retreat. Outside, the fully fenced backyard is your private sanctuary, adjacent to the community's resort-style amenities: a sparkling swimming pool, splash pad, and grassy picnic area with mature trees. The corner lot offers a quaint space and privacy, with a well-manicured lawn perfect for barbecues or soaking in the scenic views. Nestled in the vibrant heart of Saratoga Springs, this home is minutes from top-rated restaurants, shopping, and outdoor recreation. The community offers endless fun with its large pool area, clubhouse and playground, perfect for creating lasting memories. Enjoy the best of both worlds: a serene neighborhood with easy access to urban conveniences and the natural beauty of Utah's mountains and valleys. This home is a gem, combining elegance, thoughtful design, and a location that can't be beat. Imagine summer days by the pool, evenings watching sunsets and cozy winters in the beautifully designed basement. With move-in-ready condition, 591 So. Locust Dr., is ready to become your forever home! **Seller willing to contribute to buyer closing costs and home warranty!** ***Open House : Saturday, August 16, 2025. 1:00 p.m.-4:00 p.m.***
Contact an agent
Home facts
- Year built:2017
- Listing ID #:2104224
- Added:131 day(s) ago
- Updated:October 15, 2025 at 08:02 AM
Rooms and interior
- Bedrooms:4
- Total bathrooms:4
- Full bathrooms:3
- Half bathrooms:1
- Living area:3,058 sq. ft.
Heating and cooling
- Cooling:Central Air
- Heating:Gas: Central
Structure and exterior
- Roof:Asphalt
- Year built:2017
- Building area:3,058 sq. ft.
- Lot area:0.08 Acres
Schools
- High school:Westlake
- Middle school:Lake Mountain
- Elementary school:Springside
Utilities
- Water:Irrigation, Water Connected
- Sewer:Sewer Connected, Sewer: Connected
Finances and disclosures
- Price:$585,000
- Price per sq. ft.:$191.3
- Tax amount:$2,200
New listings near 591 S Locust Dr
- Open Sat, 10:30am to 3:30pmNew
 $624,990Active4 beds 3 baths4,001 sq. ft.
$624,990Active4 beds 3 baths4,001 sq. ft.5166 N Orange Stone Rd #172, Eagle Mountain, UT 84045
MLS# 2127316Listed by: CENTURY COMMUNITIES REALTY OF UTAH, LLC - New
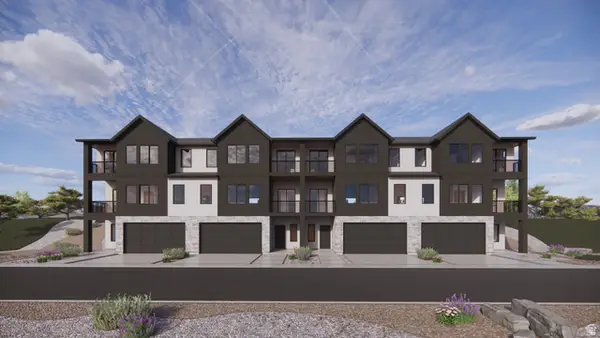 $509,990Active3 beds 2 baths2,405 sq. ft.
$509,990Active3 beds 2 baths2,405 sq. ft.359 E Levengrove Dr #1136, Lehi, UT 84043
MLS# 2127308Listed by: D.R. HORTON, INC - New
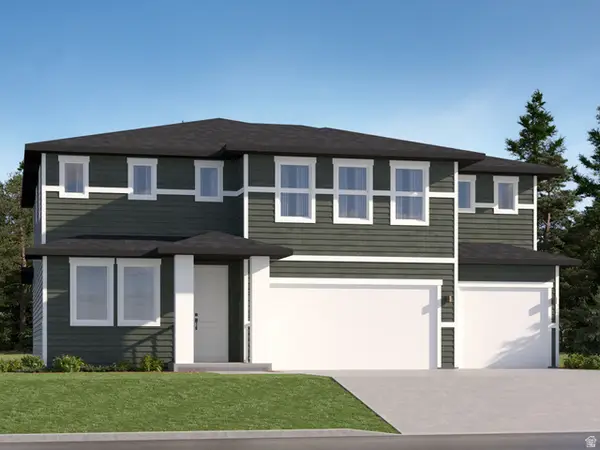 $739,900Active5 beds 3 baths4,444 sq. ft.
$739,900Active5 beds 3 baths4,444 sq. ft.1368 S Glambert Ln #223, Saratoga Springs, UT 84045
MLS# 2127262Listed by: LENNAR HOMES OF UTAH, LLC - New
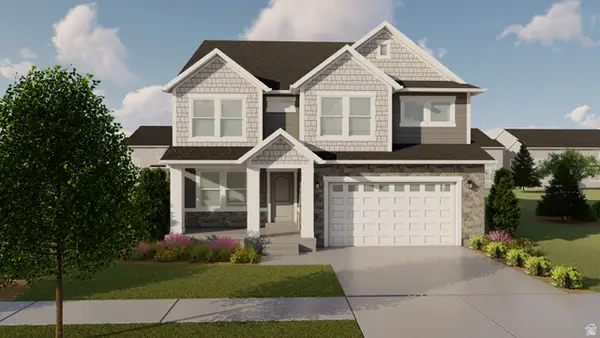 $706,900Active3 beds 3 baths3,810 sq. ft.
$706,900Active3 beds 3 baths3,810 sq. ft.907 N Banner Dr #611, Saratoga Springs, UT 84045
MLS# 2127235Listed by: EDGE REALTY - New
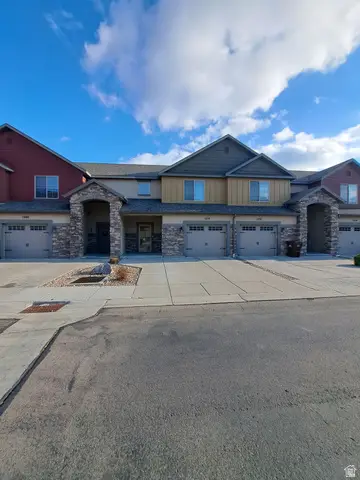 $389,000Active3 beds 3 baths1,722 sq. ft.
$389,000Active3 beds 3 baths1,722 sq. ft.1238 N Baycrest Dr E, Saratoga Springs, UT 84045
MLS# 2127123Listed by: EQUITY REAL ESTATE (RESULTS) - New
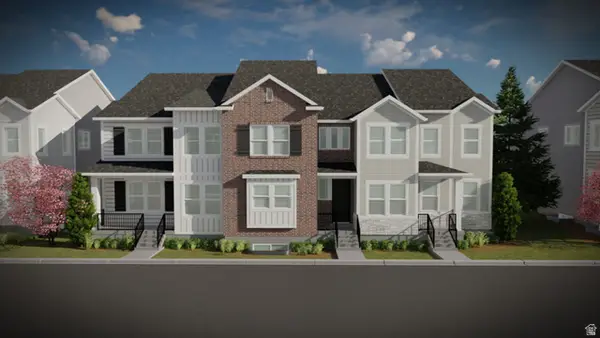 $500,900Active4 beds 3 baths2,592 sq. ft.
$500,900Active4 beds 3 baths2,592 sq. ft.806 N Danvers Dr #671, Saratoga Springs, UT 84045
MLS# 2127088Listed by: EDGE REALTY - New
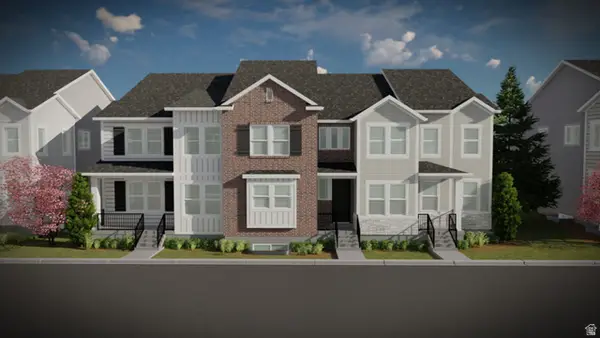 $487,900Active3 beds 3 baths2,381 sq. ft.
$487,900Active3 beds 3 baths2,381 sq. ft.800 N Danvers Dr #673, Saratoga Springs, UT 84045
MLS# 2127091Listed by: EDGE REALTY - New
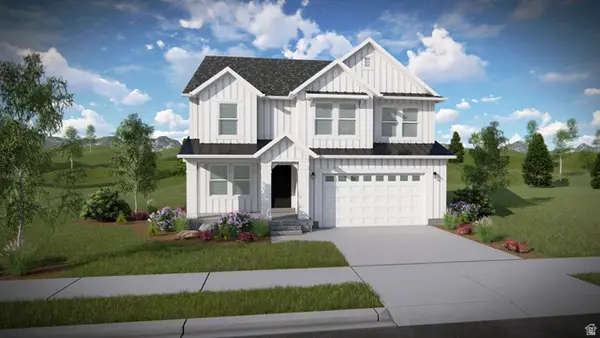 $692,900Active3 beds 3 baths3,434 sq. ft.
$692,900Active3 beds 3 baths3,434 sq. ft.2876 N Purpletop Ln #2205, Saratoga Springs, UT 84045
MLS# 2127048Listed by: EDGE REALTY - New
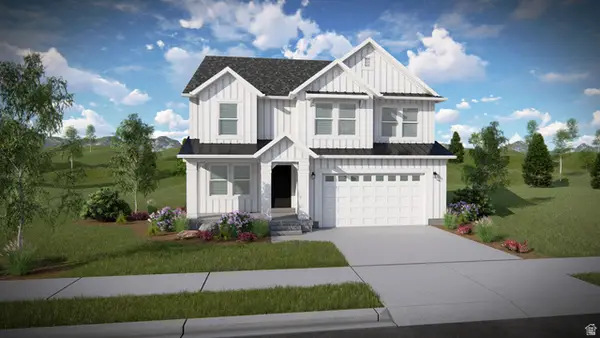 $681,900Active3 beds 3 baths3,434 sq. ft.
$681,900Active3 beds 3 baths3,434 sq. ft.2727 N Blue Dawn Ln #2240, Saratoga Springs, UT 84045
MLS# 2127051Listed by: EDGE REALTY - New
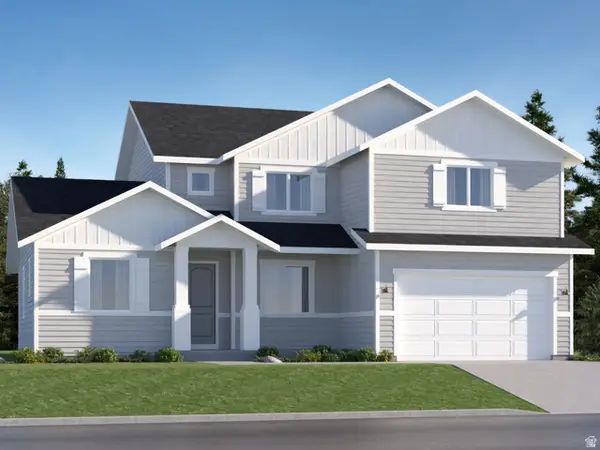 $679,900Active5 beds 3 baths4,144 sq. ft.
$679,900Active5 beds 3 baths4,144 sq. ft.1374 S Glambert Ln #224, Saratoga Springs, UT 84045
MLS# 2127003Listed by: LENNAR HOMES OF UTAH, LLC
