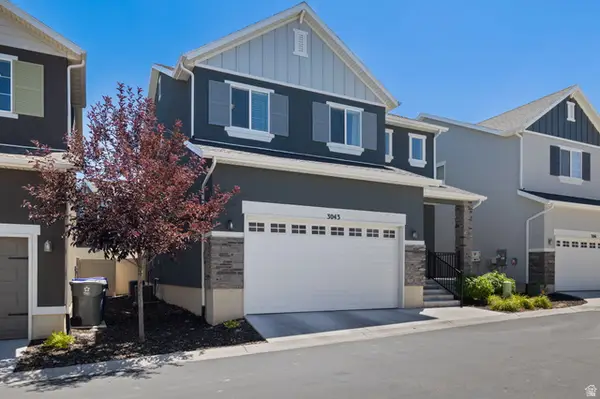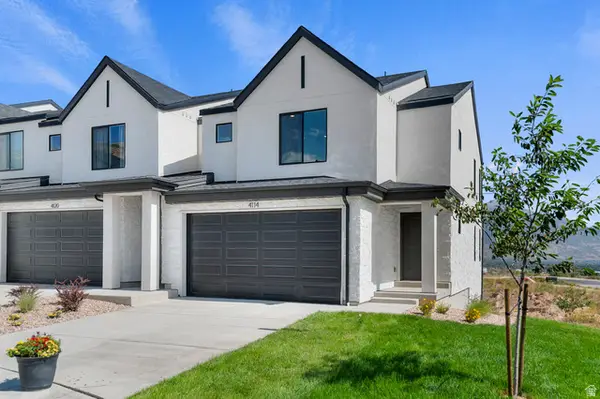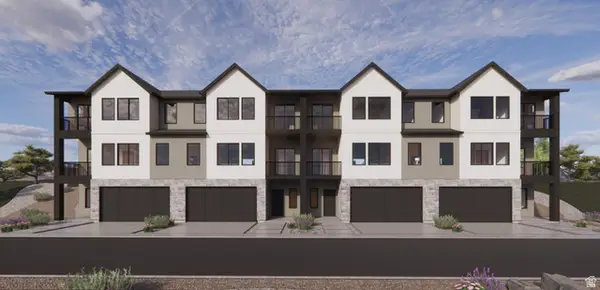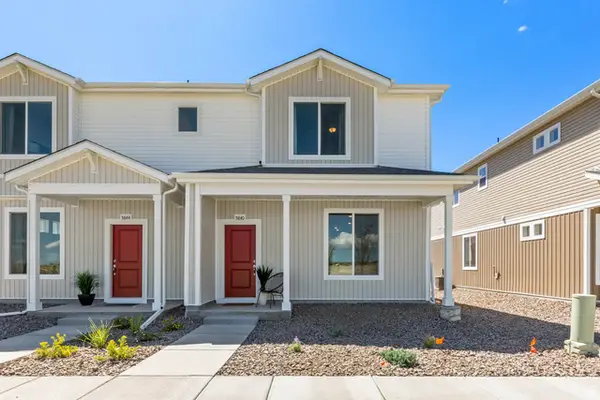628 N Scuttlebutt Ln, Saratoga Springs, UT 84045
Local realty services provided by:ERA Brokers Consolidated
628 N Scuttlebutt Ln,Saratoga Springs, UT 84045
$565,000
- 3 Beds
- 4 Baths
- 2,900 sq. ft.
- Single family
- Pending
Listed by: jessica cheney
Office: era brokers consolidated (utah county)
MLS#:2121501
Source:SL
Price summary
- Price:$565,000
- Price per sq. ft.:$194.83
- Monthly HOA dues:$47
About this home
Welcome to this stunning 3-bedroom, 2 full bath and 2 half bathroom home located in the highly sought-after Northshore Community of Saratoga Springs, Utah. Situated on a fully fenced corner lot, this home offers both privacy and charm with plenty of outdoor space to enjoy. Each bedroom has a walk In closet. While the there are beautiful finishes everywhere, the kitchen has a newly painted island and backsplash (updated pictures coming soon!) Inside, you'll find a bright, open-concept layout perfect for entertaining and everyday living. The fully finished basement features a spacious grand room, ideal for a home theater, game room, or extra living space. This home also comes equipped with fully paid solar panels, offering energy efficiency and lower utility costs year-round. The Northshore community is known for its incredible amenities, including multiple parks, pickleball courts, a pool, and a splash pad-perfect for active families and outdoor enthusiasts. You'll also love being just half a mile from the scenic Jordan River Trail, offering miles of beautiful walking and biking paths.
Contact an agent
Home facts
- Year built:2023
- Listing ID #:2121501
- Added:98 day(s) ago
- Updated:December 21, 2025 at 11:57 PM
Rooms and interior
- Bedrooms:3
- Total bathrooms:4
- Full bathrooms:2
- Half bathrooms:2
- Living area:2,900 sq. ft.
Heating and cooling
- Heating:Gas: Central
Structure and exterior
- Roof:Asphalt
- Year built:2023
- Building area:2,900 sq. ft.
- Lot area:0.11 Acres
Schools
- High school:Lehi
- Middle school:Willowcreek
- Elementary school:Dry Creek
Utilities
- Water:Culinary, Water Connected
- Sewer:Sewer Connected, Sewer: Connected, Sewer: Public
Finances and disclosures
- Price:$565,000
- Price per sq. ft.:$194.83
- Tax amount:$2,300
New listings near 628 N Scuttlebutt Ln
- New
 Listed by ERA$284,000Active3 beds 2 baths1,237 sq. ft.
Listed by ERA$284,000Active3 beds 2 baths1,237 sq. ft.2120 N Morning Star Dr #A5, Saratoga Springs, UT 84045
MLS# 2136996Listed by: ERA BROKERS CONSOLIDATED (UTAH COUNTY) - New
 $485,900Active3 beds 3 baths2,321 sq. ft.
$485,900Active3 beds 3 baths2,321 sq. ft.1534 W Banner Dr #813, Saratoga Springs, UT 84045
MLS# 2136548Listed by: EDGE REALTY - New
 $472,900Active3 beds 3 baths2,280 sq. ft.
$472,900Active3 beds 3 baths2,280 sq. ft.1532 W Banner Dr #814, Saratoga Springs, UT 84045
MLS# 2136553Listed by: EDGE REALTY - New
 $495,900Active4 beds 3 baths2,478 sq. ft.
$495,900Active4 beds 3 baths2,478 sq. ft.1530 W Banner Dr #815, Saratoga Springs, UT 84045
MLS# 2136555Listed by: EDGE REALTY - New
 $320,000Active3 beds 2 baths1,237 sq. ft.
$320,000Active3 beds 2 baths1,237 sq. ft.203 E Jordan Ridge Blvd N #204, Saratoga Springs, UT 84045
MLS# 2136513Listed by: JUPIDOOR LLC - New
 $314,500Active3 beds 2 baths1,272 sq. ft.
$314,500Active3 beds 2 baths1,272 sq. ft.1776 W Newcastle Ln S #301, Saratoga Springs, UT 84045
MLS# 2136437Listed by: PRESIDIO REAL ESTATE - New
 $438,999Active3 beds 3 baths2,594 sq. ft.
$438,999Active3 beds 3 baths2,594 sq. ft.3043 S Willow Creek Dr, Saratoga Springs, UT 84045
MLS# 2136215Listed by: PRESIDIO REAL ESTATE  $533,123Pending3 beds 3 baths2,187 sq. ft.
$533,123Pending3 beds 3 baths2,187 sq. ft.316 E Glencoe Dr #1078, Lehi, UT 84043
MLS# 2136388Listed by: D.R. HORTON, INC $549,990Pending3 beds 3 baths2,194 sq. ft.
$549,990Pending3 beds 3 baths2,194 sq. ft.403 E Levengrove Dr #1142, Lehi, UT 84043
MLS# 2136391Listed by: D.R. HORTON, INC $384,990Pending3 beds 3 baths1,453 sq. ft.
$384,990Pending3 beds 3 baths1,453 sq. ft.254 E Wood Duck Cv #158, Saratoga Springs, UT 84045
MLS# 2136350Listed by: ADVANTAGE REAL ESTATE, LLC

