652 W Pimlico Dr, Saratoga Springs, UT 84045
Local realty services provided by:ERA Brokers Consolidated
652 W Pimlico Dr,Saratoga Springs, UT 84045
$350,000
- 3 Beds
- 3 Baths
- 1,974 sq. ft.
- Townhouse
- Active
Listed by: corbin thompson
Office: century 21 everest
MLS#:2121498
Source:SL
Price summary
- Price:$350,000
- Price per sq. ft.:$177.3
- Monthly HOA dues:$197
About this home
** All New Stainless Steel Appliances Added!! ** Discover this exceptional townhouse in Saratoga Springs, ideally located for convenience and lifestyle. Positioned in a quiet corner of the community, this home offers unique direct access to a vast open field right outside your back door, leading straight to the local elementary school-perfect for families. The neighborhood playground and clubhouse are just outside the front door, providing endless opportunities for outdoor recreation and hosting your events. Inside, the home is beautifully maintained with plenty of potential to grow. The spacious basement is already plumbed for an additional full bathroom and offers ample space to create a bedroom and extra living area to suit your needs. The layout is thoughtfully designed, featuring a gorgeous kitchen with all new stainless steel appliances, three well-sized bedrooms, and two full bathrooms, plus a convenient half bath on the main floor. The master suite is a true retreat, complete with dual sinks, a separate bathtub and shower, and a walk-in closet. Enjoy stunning mountain views from this peaceful location, while being just minutes from schools, shopping, dining, and major roadways for an easy commute. This home offers both comfort and potential-come see your future home today! All square foot measurements are estimates, to be verified by buyer
Contact an agent
Home facts
- Year built:2008
- Listing ID #:2121498
- Added:259 day(s) ago
- Updated:December 18, 2025 at 12:02 PM
Rooms and interior
- Bedrooms:3
- Total bathrooms:3
- Full bathrooms:2
- Half bathrooms:1
- Living area:1,974 sq. ft.
Heating and cooling
- Cooling:Central Air
- Heating:Forced Air, Gas: Central
Structure and exterior
- Roof:Asphalt
- Year built:2008
- Building area:1,974 sq. ft.
- Lot area:0.02 Acres
Schools
- High school:Westlake
- Middle school:Vista Heights Middle School
- Elementary school:Harvest
Utilities
- Water:Culinary, Water Connected
- Sewer:Sewer Connected, Sewer: Connected
Finances and disclosures
- Price:$350,000
- Price per sq. ft.:$177.3
- Tax amount:$982
New listings near 652 W Pimlico Dr
- Open Sat, 10:30am to 3:30pmNew
 $624,990Active4 beds 3 baths4,001 sq. ft.
$624,990Active4 beds 3 baths4,001 sq. ft.5166 N Orange Stone Rd #172, Eagle Mountain, UT 84045
MLS# 2127316Listed by: CENTURY COMMUNITIES REALTY OF UTAH, LLC - New
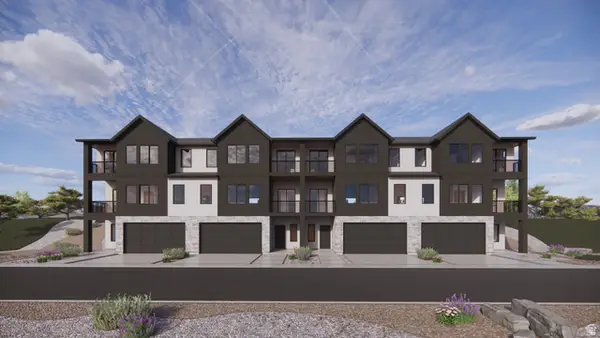 $509,990Active3 beds 2 baths2,405 sq. ft.
$509,990Active3 beds 2 baths2,405 sq. ft.359 E Levengrove Dr #1136, Lehi, UT 84043
MLS# 2127308Listed by: D.R. HORTON, INC - New
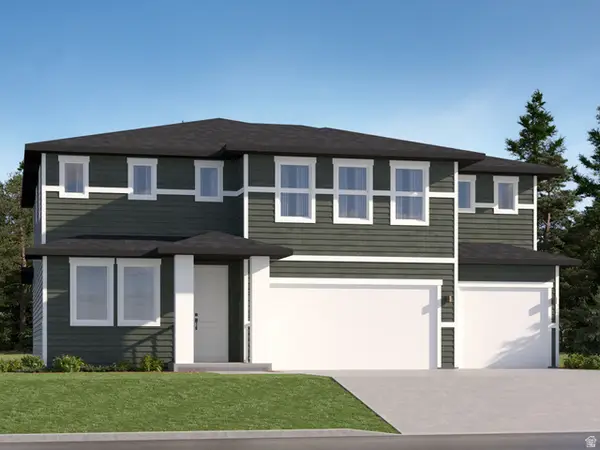 $739,900Active5 beds 3 baths4,444 sq. ft.
$739,900Active5 beds 3 baths4,444 sq. ft.1368 S Glambert Ln #223, Saratoga Springs, UT 84045
MLS# 2127262Listed by: LENNAR HOMES OF UTAH, LLC - New
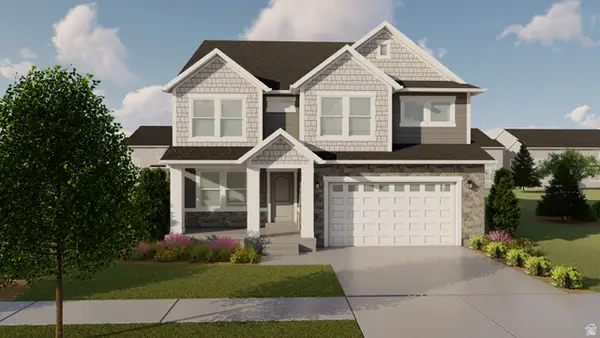 $706,900Active3 beds 3 baths3,810 sq. ft.
$706,900Active3 beds 3 baths3,810 sq. ft.907 N Banner Dr #611, Saratoga Springs, UT 84045
MLS# 2127235Listed by: EDGE REALTY - New
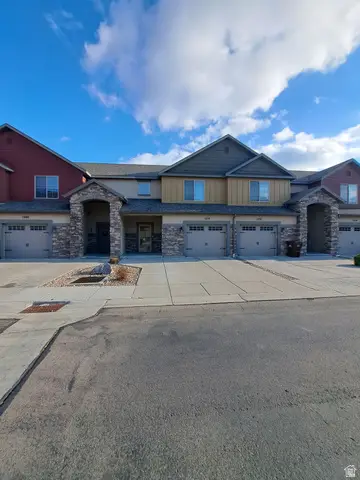 $389,000Active3 beds 3 baths1,722 sq. ft.
$389,000Active3 beds 3 baths1,722 sq. ft.1238 N Baycrest Dr E, Saratoga Springs, UT 84045
MLS# 2127123Listed by: EQUITY REAL ESTATE (RESULTS) - New
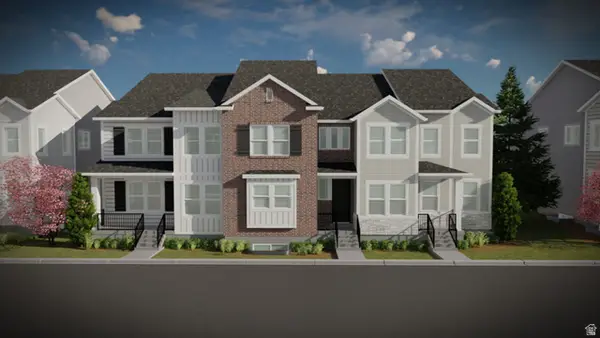 $500,900Active4 beds 3 baths2,592 sq. ft.
$500,900Active4 beds 3 baths2,592 sq. ft.806 N Danvers Dr #671, Saratoga Springs, UT 84045
MLS# 2127088Listed by: EDGE REALTY - New
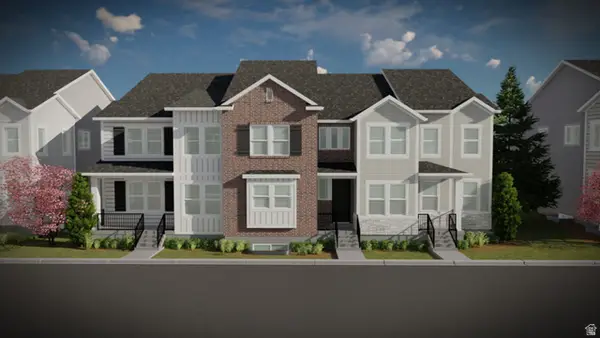 $487,900Active3 beds 3 baths2,381 sq. ft.
$487,900Active3 beds 3 baths2,381 sq. ft.800 N Danvers Dr #673, Saratoga Springs, UT 84045
MLS# 2127091Listed by: EDGE REALTY - New
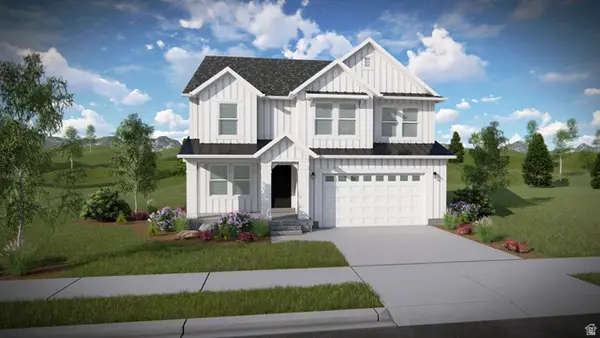 $692,900Active3 beds 3 baths3,434 sq. ft.
$692,900Active3 beds 3 baths3,434 sq. ft.2876 N Purpletop Ln #2205, Saratoga Springs, UT 84045
MLS# 2127048Listed by: EDGE REALTY - New
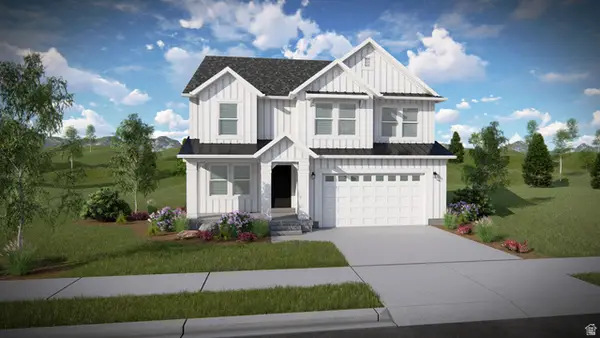 $681,900Active3 beds 3 baths3,434 sq. ft.
$681,900Active3 beds 3 baths3,434 sq. ft.2727 N Blue Dawn Ln #2240, Saratoga Springs, UT 84045
MLS# 2127051Listed by: EDGE REALTY - New
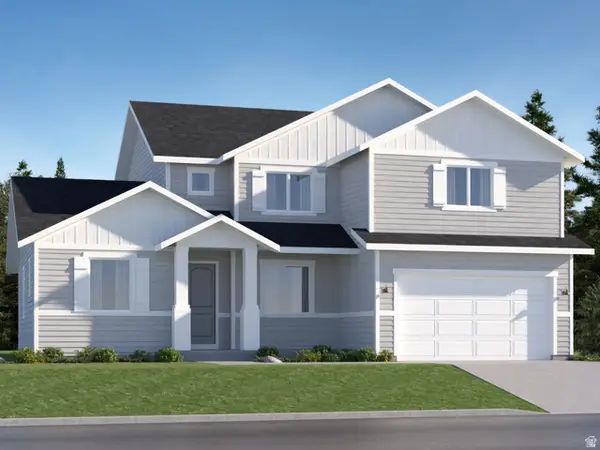 $679,900Active5 beds 3 baths4,144 sq. ft.
$679,900Active5 beds 3 baths4,144 sq. ft.1374 S Glambert Ln #224, Saratoga Springs, UT 84045
MLS# 2127003Listed by: LENNAR HOMES OF UTAH, LLC
