676 W Woodrun Way S #214, Saratoga Springs, UT 84045
Local realty services provided by:ERA Brokers Consolidated
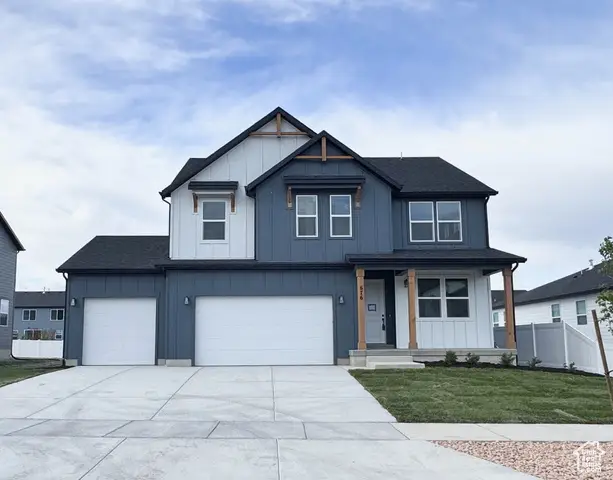


676 W Woodrun Way S #214,Saratoga Springs, UT 84045
$729,900
- 5 Beds
- 4 Baths
- 3,231 sq. ft.
- Single family
- Pending
Listed by:brianne benson
Office:fieldstone realty llc.
MLS#:2071968
Source:SL
Price summary
- Price:$729,900
- Price per sq. ft.:$225.91
- Monthly HOA dues:$89
About this home
Welcome to your dream home! This beautifully finished Alpine floor plan offers 3,231 total square feet of fully finished living space, designed for comfort and style. Nestled in the desirable Alpine Springs community, this residence boasts six spacious bedrooms and 3.5 bathrooms, making it perfect for families of all sizes. As you enter, you'll be greeted by and office/ flex space, 1/2 bath and 20 ft vaulted ceilings with huge windows that flood the home with natural light, creating a warm and inviting atmosphere. The open-concept layout features a luxurious gourmet kitchen, complete with modern appliances and ample counter space for entertaining guests. The second level includes a versatile loft area perfect for a playroom or additional living space. Each bedroom offers generous closet space, ensuring plenty of storage for your family's needs. Situated on a south-facing .23 acre lot, the property is complemented by a flat spacious yard ideal for outdoor activities, gardening, or simply enjoying the breathtaking mountain views. The three-car garage provides ample space for vehicles and recreational gear along with plenty of side yard for RV space or extra parking. Don't miss out on this incredible opportunity to own a piece of paradise in Saratoga Springs. Schedule your tour today and discover all the possibilities this remarkable home has to offer! Preferred Lender incentive offered. Contact agent for details.
Contact an agent
Home facts
- Year built:2025
- Listing Id #:2071968
- Added:150 day(s) ago
- Updated:August 13, 2025 at 10:50 PM
Rooms and interior
- Bedrooms:5
- Total bathrooms:4
- Full bathrooms:3
- Half bathrooms:1
- Living area:3,231 sq. ft.
Heating and cooling
- Cooling:Central Air
- Heating:Forced Air
Structure and exterior
- Roof:Asphalt
- Year built:2025
- Building area:3,231 sq. ft.
- Lot area:0.23 Acres
Schools
- High school:Westlake
- Middle school:Vista Heights Middle School
- Elementary school:Thunder Ridge
Utilities
- Water:Culinary, Water Connected
- Sewer:Sewer Connected, Sewer: Connected, Sewer: Public
Finances and disclosures
- Price:$729,900
- Price per sq. ft.:$225.91
- Tax amount:$1
New listings near 676 W Woodrun Way S #214
- New
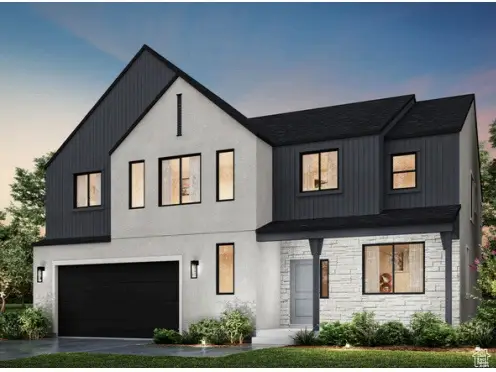 $912,708Active6 beds 4 baths4,002 sq. ft.
$912,708Active6 beds 4 baths4,002 sq. ft.1612 E Livi Ln #3, Saratoga Springs, UT 84043
MLS# 2105764Listed by: MASTERS UTAH REAL ESTATE - New
 $836,150Active5 beds 3 baths4,146 sq. ft.
$836,150Active5 beds 3 baths4,146 sq. ft.193 N Husker Ln #13, Saratoga Springs, UT 84045
MLS# 2105682Listed by: STONE EDGE REAL ESTATE LLC - New
 $449,900Active4 beds 4 baths2,187 sq. ft.
$449,900Active4 beds 4 baths2,187 sq. ft.1064 E Dory Boat Rd #1603, Saratoga Springs, UT 84045
MLS# 2105041Listed by: BERKSHIRE HATHAWAY HOMESERVICES ELITE REAL ESTATE 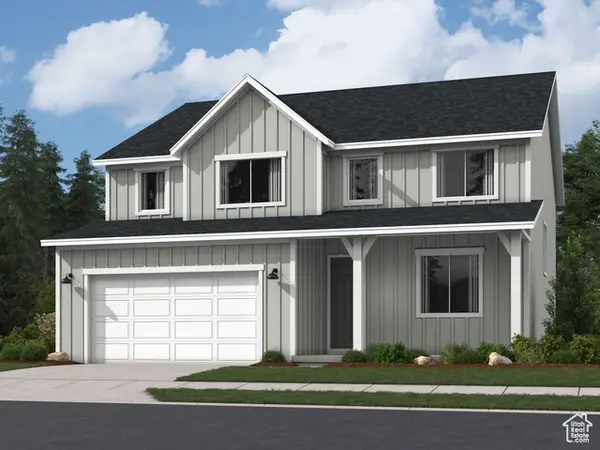 $559,900Pending4 beds 3 baths3,497 sq. ft.
$559,900Pending4 beds 3 baths3,497 sq. ft.1675 W Blue Flax Dr #1538, Saratoga Springs, UT 84045
MLS# 2105590Listed by: LENNAR HOMES OF UTAH, LLC- New
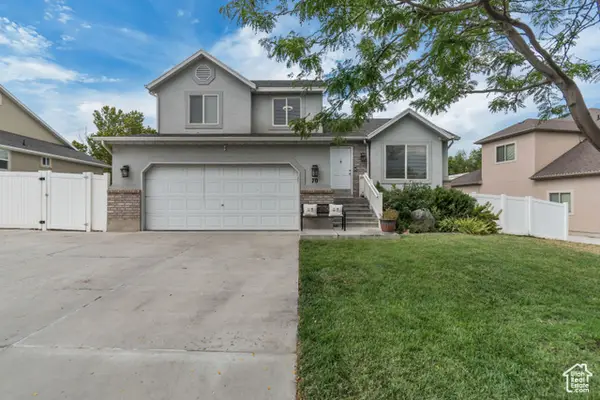 $499,000Active4 beds 3 baths1,853 sq. ft.
$499,000Active4 beds 3 baths1,853 sq. ft.70 E Horseshoe Rd N, Saratoga Springs, UT 84045
MLS# 2105595Listed by: EXP REALTY, LLC - New
 $499,900Active4 beds 3 baths2,416 sq. ft.
$499,900Active4 beds 3 baths2,416 sq. ft.1508 W Bravo Dr N #1512, Saratoga Springs, UT 84045
MLS# 2105597Listed by: LENNAR HOMES OF UTAH, LLC - New
 $629,900Active5 beds 3 baths3,922 sq. ft.
$629,900Active5 beds 3 baths3,922 sq. ft.1659 W Blue Flax Dr #1541, Saratoga Springs, UT 84045
MLS# 2105585Listed by: LENNAR HOMES OF UTAH, LLC - New
 $619,900Active5 beds 3 baths4,145 sq. ft.
$619,900Active5 beds 3 baths4,145 sq. ft.1977 E Hummingbird Dr #4021, Eagle Mountain, UT 84005
MLS# 2105532Listed by: LENNAR HOMES OF UTAH, LLC - New
 $714,900Active5 beds 3 baths4,144 sq. ft.
$714,900Active5 beds 3 baths4,144 sq. ft.1073 W Chokecherry St #234, Saratoga Springs, UT 84045
MLS# 2105468Listed by: LENNAR HOMES OF UTAH, LLC - New
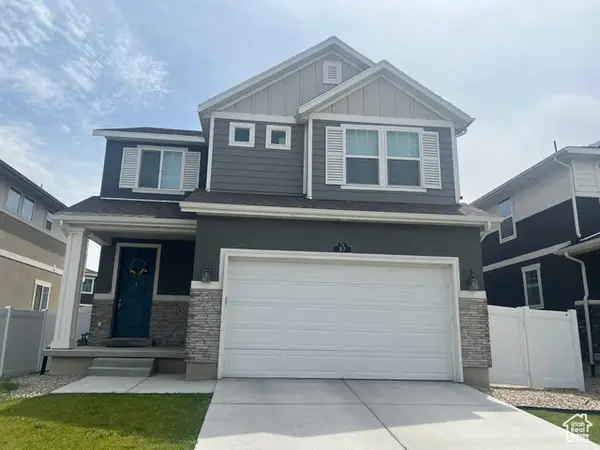 $615,000Active4 beds 4 baths2,506 sq. ft.
$615,000Active4 beds 4 baths2,506 sq. ft.87 E Meandering Way, Saratoga Springs, UT 84045
MLS# 2105463Listed by: UTAH HOUSING REALTY CORP
