736 W Blue Violet Dr, Saratoga Springs, UT 84045
Local realty services provided by:ERA Brokers Consolidated
736 W Blue Violet Dr,Saratoga Springs, UT 84045
$623,000
- 4 Beds
- 4 Baths
- 3,473 sq. ft.
- Single family
- Pending
Listed by: robert ross
Office: homie
MLS#:2099647
Source:SL
Price summary
- Price:$623,000
- Price per sq. ft.:$179.38
- Monthly HOA dues:$40
About this home
Better Than New Move-In Ready with Exceptional Upgrades! Why wait to build when you can have it all now? This beautifully upgraded home features a fully finished basement, lush landscaped yard, and a completely fenced backyard with automatic sprinklers. Enjoy the extended patio-already pre-wired for your future hot tub-perfect for relaxing or entertaining. Inside, you'll love the tall ceilings and abundance of natural light that complement the modern finishes, including elegant quartz countertops and extensive kitchen cabinetry for all your storage needs. Upstairs, retreat to the massive owner's suite with room to unwind, plus a versatile loft space ideal for a home office or second family room. Downstairs, Brand new carpet was installed in the bedroom and family room of the spacious basement. The extradeep three-car garage offers extra height, depth, and built-in shelving, plenty of room for vehicles, gear, and hobbies. South-facing driveway. Located in a peaceful, traffic-free circle, this cozy neighborhood includes a community park just steps away. You'll also enjoy full access to Wildflower's top-tier amenities, including pickleball courts, a dog park, and a recreational lake-all for a low, grandfathered-in HOA rate. This home truly has it all-space, comfort, upgrades, and lifestyle. Don't miss your chance! Square footage figures are provided as a courtesy estimate only and were obtained from the county. Buyer is advised to obtain an independent measurement.
Contact an agent
Home facts
- Year built:2019
- Listing ID #:2099647
- Added:181 day(s) ago
- Updated:November 30, 2025 at 08:45 AM
Rooms and interior
- Bedrooms:4
- Total bathrooms:4
- Full bathrooms:3
- Half bathrooms:1
- Living area:3,473 sq. ft.
Heating and cooling
- Cooling:Central Air
- Heating:Gas: Central
Structure and exterior
- Roof:Composition, Pitched
- Year built:2019
- Building area:3,473 sq. ft.
- Lot area:0.13 Acres
Schools
- High school:Westlake
- Middle school:Vista Heights Middle School
- Elementary school:Harvest
Utilities
- Water:Culinary, Water Connected
- Sewer:Sewer Connected, Sewer: Connected
Finances and disclosures
- Price:$623,000
- Price per sq. ft.:$179.38
- Tax amount:$2,680
New listings near 736 W Blue Violet Dr
- New
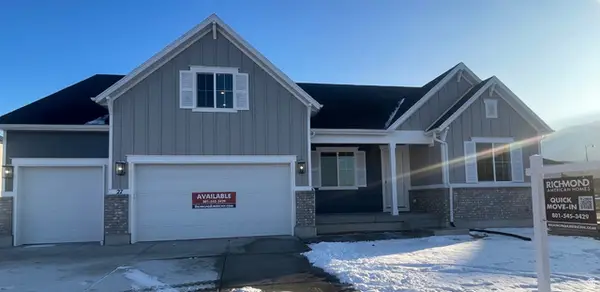 $789,990Active4 beds 4 baths4,745 sq. ft.
$789,990Active4 beds 4 baths4,745 sq. ft.27 E Night Heron Cv #615, Saratoga Springs, UT 84045
MLS# 2131130Listed by: RICHMOND AMERICAN HOMES OF UTAH, INC - New
 $817,000Active4 beds 3 baths3,884 sq. ft.
$817,000Active4 beds 3 baths3,884 sq. ft.1524 S Lukas Ln, Saratoga Springs, UT 84045
MLS# 2131144Listed by: PERRY REALTY, INC. - New
 $425,000Active3 beds 3 baths2,200 sq. ft.
$425,000Active3 beds 3 baths2,200 sq. ft.623 N Scuttlebutt Ln #2047, Saratoga Springs, UT 84043
MLS# 2131029Listed by: EQUITY REAL ESTATE (SOLID) - New
 $495,900Active3 beds 3 baths2,381 sq. ft.
$495,900Active3 beds 3 baths2,381 sq. ft.820 N Danvers Dr #669, Saratoga Springs, UT 84045
MLS# 2131052Listed by: EDGE REALTY - New
 $489,900Active3 beds 3 baths2,381 sq. ft.
$489,900Active3 beds 3 baths2,381 sq. ft.818 N Danvers Dr #670, Saratoga Springs, UT 84045
MLS# 2131060Listed by: EDGE REALTY - Open Sat, 12:30 to 2:30pmNew
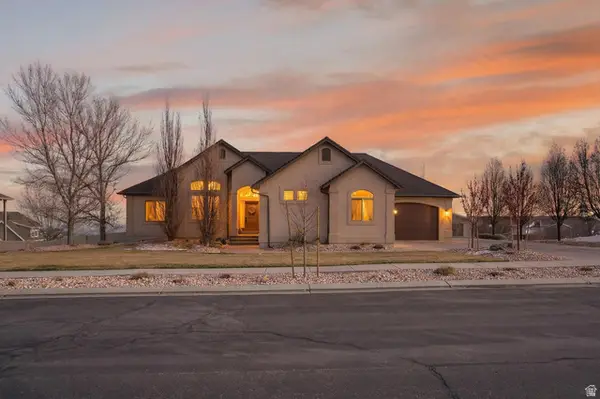 $1,149,000Active5 beds 3 baths3,740 sq. ft.
$1,149,000Active5 beds 3 baths3,740 sq. ft.3926 S Panorama Dr, Saratoga Springs, UT 84045
MLS# 2131064Listed by: EQUITY SUMMIT GROUP PC - Open Sat, 2:30 to 5pmNew
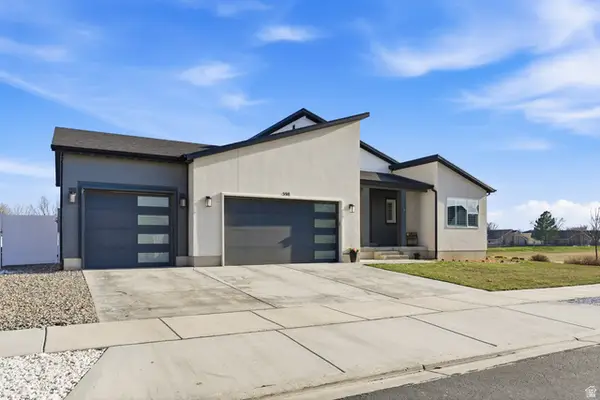 $825,000Active5 beds 4 baths4,208 sq. ft.
$825,000Active5 beds 4 baths4,208 sq. ft.598 S Crooked Post Way, Saratoga Springs, UT 84045
MLS# 2131066Listed by: BERKSHIRE HATHAWAY HOMESERVICES UTAH PROPERTIES (SALT LAKE) - New
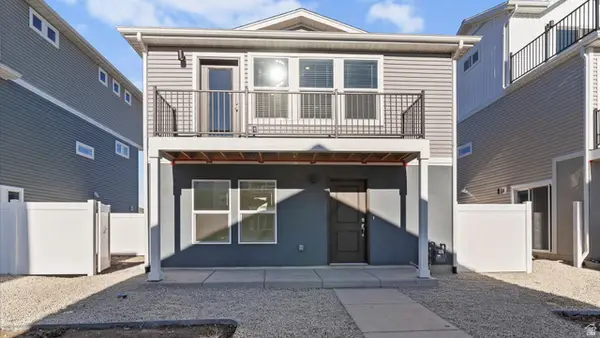 $369,990Active2 beds 3 baths1,031 sq. ft.
$369,990Active2 beds 3 baths1,031 sq. ft.45 N Provo River Rd #264, Saratoga Springs, UT 84045
MLS# 2131121Listed by: ADVANTAGE REAL ESTATE, LLC - Open Sat, 10am to 12pmNew
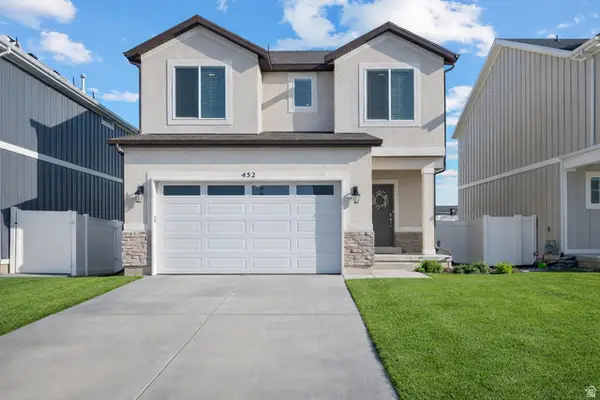 $540,000Active3 beds 3 baths2,674 sq. ft.
$540,000Active3 beds 3 baths2,674 sq. ft.452 N Commodore Ln, Saratoga Springs, UT 84045
MLS# 2130967Listed by: KW SOUTH VALLEY KELLER WILLIAMS - New
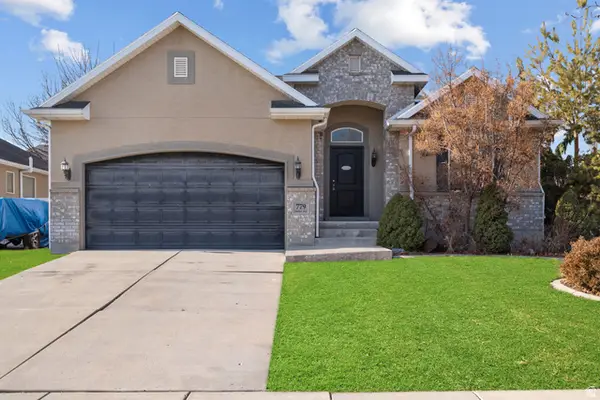 $535,000Active4 beds 3 baths2,738 sq. ft.
$535,000Active4 beds 3 baths2,738 sq. ft.779 N Braemar Way E, Saratoga Springs, UT 84045
MLS# 2130898Listed by: WHITMAN BURNS REALTY
