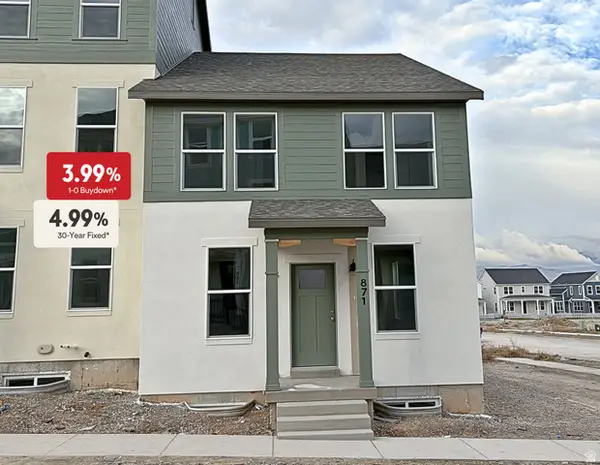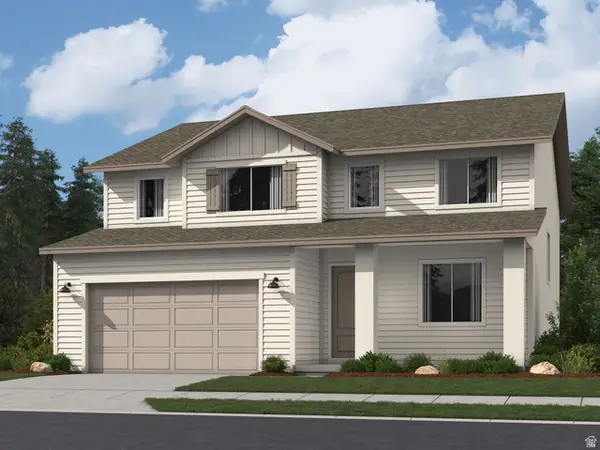742 N Echo Way, Saratoga Springs, UT 84045
Local realty services provided by:ERA Realty Center
742 N Echo Way,Saratoga Springs, UT 84045
$674,900
- 4 Beds
- 3 Baths
- 3,459 sq. ft.
- Single family
- Pending
Listed by: tysen webb
Office: windermere real estate (daybreak)
MLS#:2117660
Source:SL
Price summary
- Price:$674,900
- Price per sq. ft.:$195.11
About this home
Welcome to Talus Ridge, a friendly, tight-knit community on the north end of Saratoga Springs where neighbors connect, kids play at the park across the street, and the annual Fourth of July fireworks rival the city's display. This beautiful two-story home offers 3,459 square feet with 4 bedrooms and 2.5 bathrooms, set on a spacious 0.324-acre lot, one of the largest in the neighborhood. Step inside to a bright, open layout that's both comfortable and functional, featuring a large living area with vaulted ceilings that flows into a modern kitchen with white cabinetry, stainless steel appliances, and a generous island perfect for gathering. A standout feature of this home is the custom-built office, complete with beautiful built-ins, perfect for working from home, relaxing with a good book, or displaying your favorite collectibles. Smart-home upgrades include smart lighting, thermostats, and doorbell, combining convenience and efficiency. The oversized lot offers space to create your dream outdoor retreat. Residents of Talus Ridge enjoy two neighborhood parks and a close by dog park, all within minutes of shopping, dining, and entertainment. With quick access to the new Mountain View Corridor, commuting is simple and convenient. Lovingly maintained, this home is move-in ready and waiting for its next chapter.
Contact an agent
Home facts
- Year built:2016
- Listing ID #:2117660
- Added:45 day(s) ago
- Updated:November 30, 2025 at 08:45 AM
Rooms and interior
- Bedrooms:4
- Total bathrooms:3
- Full bathrooms:2
- Half bathrooms:1
- Living area:3,459 sq. ft.
Heating and cooling
- Cooling:Central Air
- Heating:Gas: Central
Structure and exterior
- Roof:Asphalt
- Year built:2016
- Building area:3,459 sq. ft.
- Lot area:0.32 Acres
Schools
- High school:Westlake
- Middle school:Vista Heights Middle School
- Elementary school:Thunder Ridge
Utilities
- Water:Culinary, Secondary, Water Connected
- Sewer:Sewer Connected, Sewer: Connected
Finances and disclosures
- Price:$674,900
- Price per sq. ft.:$195.11
- Tax amount:$3,000
New listings near 742 N Echo Way
- New
 $835,177Active5 beds 3 baths3,997 sq. ft.
$835,177Active5 beds 3 baths3,997 sq. ft.187 N Mia Cv W #13, Saratoga Springs, UT 84043
MLS# 2124904Listed by: MASTERS UTAH REAL ESTATE  $474,990Pending3 beds 2 baths2,364 sq. ft.
$474,990Pending3 beds 2 baths2,364 sq. ft.879 S Mathilda Dr #249, Saratoga Springs, UT 84045
MLS# 2124188Listed by: DESTINATION REAL ESTATE- New
 $439,990Active3 beds 3 baths1,442 sq. ft.
$439,990Active3 beds 3 baths1,442 sq. ft.401 E Kanab Creek Dr #204, Saratoga Springs, UT 84045
MLS# 2124770Listed by: ADVANTAGE REAL ESTATE, LLC - New
 $479,990Active3 beds 3 baths1,930 sq. ft.
$479,990Active3 beds 3 baths1,930 sq. ft.405 E Kanab Creek Dr S #205, Saratoga Springs, UT 84045
MLS# 2124773Listed by: ADVANTAGE REAL ESTATE, LLC - New
 $1,050,000Active4 beds 4 baths4,116 sq. ft.
$1,050,000Active4 beds 4 baths4,116 sq. ft.733 W Lighthouse Dr, Saratoga Springs, UT 84045
MLS# 2124741Listed by: KW WESTFIELD - New
 $389,900Active3 beds 3 baths1,678 sq. ft.
$389,900Active3 beds 3 baths1,678 sq. ft.142 W Harvest Ln, Saratoga Springs, UT 84045
MLS# 2124709Listed by: WHITING & COMPANY REAL ESTATE ADVISORS - New
 $444,900Active3 beds 3 baths2,355 sq. ft.
$444,900Active3 beds 3 baths2,355 sq. ft.1574 W Viola Ln N #1039, Saratoga Springs, UT 84045
MLS# 2124712Listed by: LENNAR HOMES OF UTAH, LLC - New
 $568,900Active4 beds 3 baths3,016 sq. ft.
$568,900Active4 beds 3 baths3,016 sq. ft.1837 W Blue Flax Dr #3170, Saratoga Springs, UT 84045
MLS# 2124715Listed by: LENNAR HOMES OF UTAH, LLC - New
 $593,900Active4 beds 3 baths3,479 sq. ft.
$593,900Active4 beds 3 baths3,479 sq. ft.1823 W Blue Flax Dr #3171, Saratoga Springs, UT 84045
MLS# 2124722Listed by: LENNAR HOMES OF UTAH, LLC - New
 $589,900Active4 beds 3 baths3,496 sq. ft.
$589,900Active4 beds 3 baths3,496 sq. ft.1924 W Blue Flax Dr #3150, Saratoga Springs, UT 84045
MLS# 2124705Listed by: LENNAR HOMES OF UTAH, LLC
