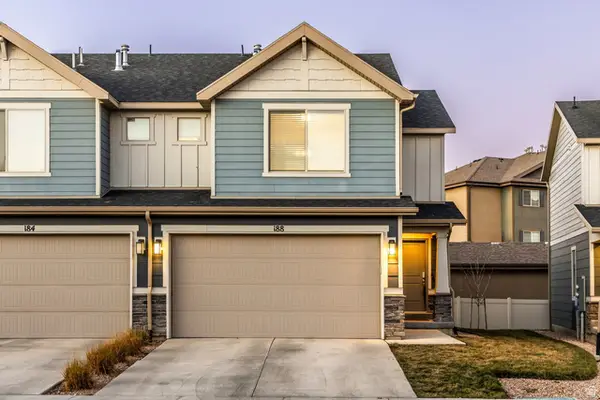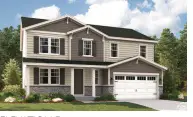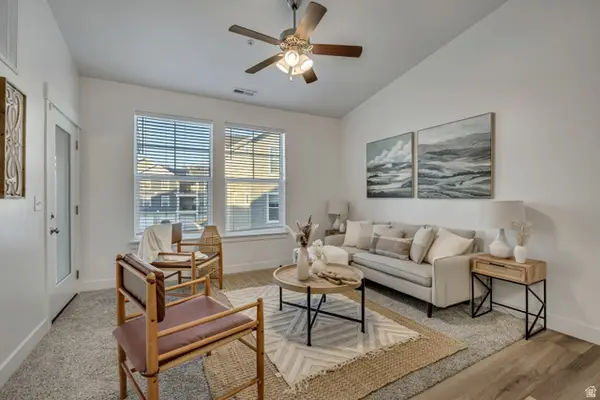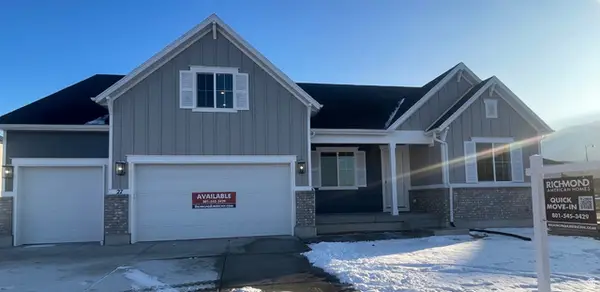771 W Meadow Side Dr, Saratoga Springs, UT 84045
Local realty services provided by:ERA Brokers Consolidated
771 W Meadow Side Dr,Saratoga Springs, UT 84045
$735,000
- 7 Beds
- 3 Baths
- 4,027 sq. ft.
- Single family
- Active
Listed by: brandon visser
Office: ascent real estate group llc.
MLS#:2106217
Source:SL
Price summary
- Price:$735,000
- Price per sq. ft.:$182.52
About this home
This stunning 6+ bedroom residence combines luxury, comfort, and convenience with breathtaking mountain views all around. Located minutes from shopping, dining, golf course, everyday amenities, and walking distance to schools, the location is as ideal as it is serene. Inside, you'll find a chef's kitchen complete with high-end stainless steel appliances, granite countertops, a spacious double fridge/freezer, and plenty of room to gather. The home's soaring ceilings, cozy fireplace, and expansive great rooms, including a massive bonus room create a warm and inviting atmosphere, perfect for entertaining or relaxing with family. The finished basement adds even more living space, featuring three additional bedrooms, and a versatile great room that is pre-plumbed for a kitchenette. Step outside to a fully fenced backyard retreat designed for both fun and relaxation. Enjoy the in-ground trampoline, RV pad, and a pergola-covered porch with double couple's swings - all surrounded by beautiful views. Most furniture currently in the home is negotiable and may be included in the purchase. Don't miss this opportunity to own a truly remarkable property in one of Saratoga Springs' most desirable neighborhood with a strong community feel!
Contact an agent
Home facts
- Year built:2010
- Listing ID #:2106217
- Added:149 day(s) ago
- Updated:January 17, 2026 at 12:21 PM
Rooms and interior
- Bedrooms:7
- Total bathrooms:3
- Full bathrooms:2
- Living area:4,027 sq. ft.
Heating and cooling
- Cooling:Central Air
- Heating:Forced Air, Gas: Central
Structure and exterior
- Roof:Asphalt
- Year built:2010
- Building area:4,027 sq. ft.
- Lot area:0.24 Acres
Schools
- High school:Westlake
- Middle school:Lake Mountain
- Elementary school:Saratoga Shores
Utilities
- Water:Culinary, Secondary, Water Connected
- Sewer:Sewer Connected, Sewer: Connected, Sewer: Public
Finances and disclosures
- Price:$735,000
- Price per sq. ft.:$182.52
- Tax amount:$2,772
New listings near 771 W Meadow Side Dr
- Open Sat, 12 to 2pmNew
 $375,000Active3 beds 2 baths1,347 sq. ft.
$375,000Active3 beds 2 baths1,347 sq. ft.188 E River Bend Rd, Saratoga Springs, UT 84045
MLS# 2131462Listed by: SUMMIT SOTHEBY'S INTERNATIONAL REALTY - New
 $907,196Active6 beds 4 baths4,266 sq. ft.
$907,196Active6 beds 4 baths4,266 sq. ft.1538 E Livi Ln. Ln #8, Saratoga Springs, UT 84043
MLS# 2131464Listed by: MASTERS UTAH REAL ESTATE - New
 $783,626Active4 beds 3 baths3,907 sq. ft.
$783,626Active4 beds 3 baths3,907 sq. ft.3329 Zigzag Heron Dr S #802, Saratoga Springs, UT 84045
MLS# 2131412Listed by: RICHMOND AMERICAN HOMES OF UTAH, INC - New
 $434,900Active3 beds 2 baths2,224 sq. ft.
$434,900Active3 beds 2 baths2,224 sq. ft.453 S Day Dream Ln, Saratoga Springs, UT 84045
MLS# 2131297Listed by: INTERMOUNTAIN PROPERTIES - New
 $319,900Active3 beds 2 baths1,272 sq. ft.
$319,900Active3 beds 2 baths1,272 sq. ft.1776 W Newcastle Ln N #A302, Saratoga Springs, UT 84045
MLS# 2131260Listed by: SURV REAL ESTATE INC - New
 $789,990Active4 beds 4 baths4,745 sq. ft.
$789,990Active4 beds 4 baths4,745 sq. ft.27 E Night Heron Cv #615, Saratoga Springs, UT 84045
MLS# 2131130Listed by: RICHMOND AMERICAN HOMES OF UTAH, INC - New
 $817,000Active4 beds 3 baths3,884 sq. ft.
$817,000Active4 beds 3 baths3,884 sq. ft.1524 S Lukas Ln, Saratoga Springs, UT 84045
MLS# 2131144Listed by: PERRY REALTY, INC. - New
 $425,000Active3 beds 3 baths2,200 sq. ft.
$425,000Active3 beds 3 baths2,200 sq. ft.623 N Scuttlebutt Ln #2047, Saratoga Springs, UT 84043
MLS# 2131029Listed by: EQUITY REAL ESTATE (SOLID) - New
 $495,900Active3 beds 3 baths2,381 sq. ft.
$495,900Active3 beds 3 baths2,381 sq. ft.820 N Danvers Dr #669, Saratoga Springs, UT 84045
MLS# 2131052Listed by: EDGE REALTY - New
 $489,900Active3 beds 3 baths2,381 sq. ft.
$489,900Active3 beds 3 baths2,381 sq. ft.818 N Danvers Dr #670, Saratoga Springs, UT 84045
MLS# 2131060Listed by: EDGE REALTY
