79 N Carpenter Ln #1813, Saratoga Springs, UT 84045
Local realty services provided by:ERA Brokers Consolidated


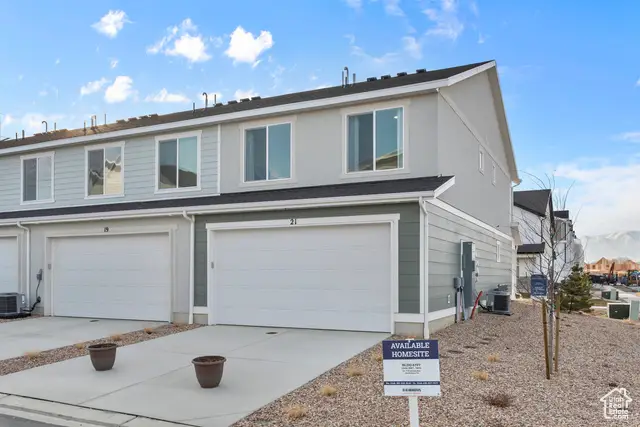
79 N Carpenter Ln #1813,Saratoga Springs, UT 84045
$405,990
- 3 Beds
- 2 Baths
- 1,399 sq. ft.
- Townhouse
- Pending
Listed by:keri kroneberger
Office:d.r. horton, inc
MLS#:2097228
Source:SL
Price summary
- Price:$405,990
- Price per sq. ft.:$290.2
- Monthly HOA dues:$123
About this home
**LAST OPPORTUNITIES IN NORTHSHORE** CORNER DALTON TOWNHOME! CLOSE TO THE NEW POOL & PARK! CLOSE IN AUGUST OR SEPTEMBER & GET FRIDGE, WASHER/DRYER & WINDOW BLINDS INCLUDED! OFFERING BUILDER PAID Rates & Closing Costs with our preferred lender DHI Mortgage. There are 3 spacious bedrooms, 2 full bathrooms and 2-car garage & driveway for additional parking. & large crawlspace for storage! Enjoy 2 Outdoor Swimming Pools, Playgrounds, Pickleball & Basketball Courts! Easy access to freeways, making commuting a breeze. Minutes away from all the shopping and restaurants you desire. Experience modern living at its finest with painted cabinets & quartz countertops & laminate wood flooring! Ask me about our Home Warranties, Active Radon Mitigation System, and Smart Home Package, which are all included. Square footage figures are provided as a courtesy estimate obtained from building plans. Pictures are of a Model Home and could show different finishes than the actual home available. Sales Center Hours: Mon, Tues, Thurs, Fri, Sat 11am-6pm, and Weds 1pm-6pm. Closed Sundays. *No representation or warranties are made regarding school districts and assignments; please conduct your own investigation regarding current/future school boundaries. Buyer to verify all information.
Contact an agent
Home facts
- Year built:2025
- Listing Id #:2097228
- Added:36 day(s) ago
- Updated:July 13, 2025 at 03:49 AM
Rooms and interior
- Bedrooms:3
- Total bathrooms:2
- Full bathrooms:2
- Living area:1,399 sq. ft.
Heating and cooling
- Cooling:Central Air
- Heating:Forced Air, Gas: Central
Structure and exterior
- Roof:Asphalt
- Year built:2025
- Building area:1,399 sq. ft.
- Lot area:0.03 Acres
Schools
- High school:Lehi
- Middle school:Willowcreek
- Elementary school:Dry Creek
Utilities
- Water:Culinary, Water Connected
- Sewer:Sewer Connected, Sewer: Connected, Sewer: Public
Finances and disclosures
- Price:$405,990
- Price per sq. ft.:$290.2
- Tax amount:$2,250
New listings near 79 N Carpenter Ln #1813
- New
 $484,900Active4 beds 3 baths2,412 sq. ft.
$484,900Active4 beds 3 baths2,412 sq. ft.2927 N Red Velvet Ln #2353, Saratoga Springs, UT 84045
MLS# 2105177Listed by: EDGE REALTY - New
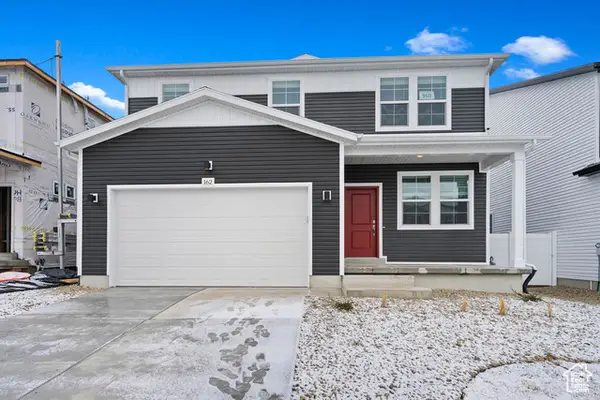 $599,990Active5 beds 4 baths3,274 sq. ft.
$599,990Active5 beds 4 baths3,274 sq. ft.77 E Broadway Dr #1033, Saratoga Springs, UT 84045
MLS# 2105185Listed by: ADVANTAGE REAL ESTATE, LLC - New
 $485,900Active4 beds 3 baths2,412 sq. ft.
$485,900Active4 beds 3 baths2,412 sq. ft.2929 N Red Velvet Ln #2354, Saratoga Springs, UT 84045
MLS# 2105191Listed by: EDGE REALTY - New
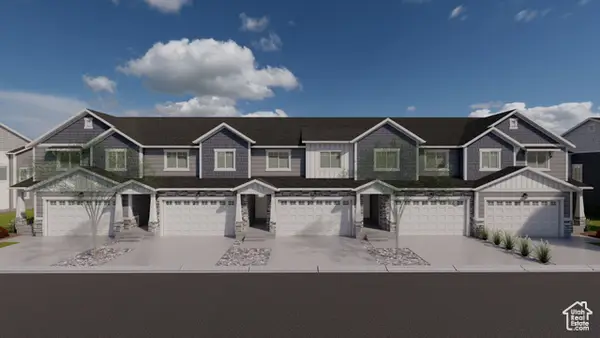 $475,900Active3 beds 3 baths2,280 sq. ft.
$475,900Active3 beds 3 baths2,280 sq. ft.2931 N Red Velvet Ln #2355, Saratoga Springs, UT 84045
MLS# 2105197Listed by: EDGE REALTY - New
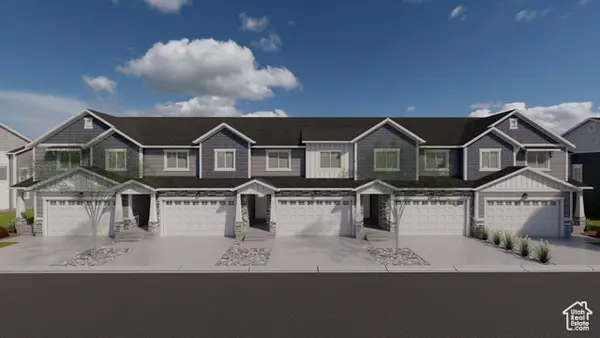 $492,900Active3 beds 3 baths2,321 sq. ft.
$492,900Active3 beds 3 baths2,321 sq. ft.2933 N Red Velvet Ln #2356, Saratoga Springs, UT 84045
MLS# 2105200Listed by: EDGE REALTY - New
 $668,900Active4 beds 3 baths3,644 sq. ft.
$668,900Active4 beds 3 baths3,644 sq. ft.1442 W Boseman Way #615, Saratoga Springs, UT 84045
MLS# 2105145Listed by: EDGE REALTY - New
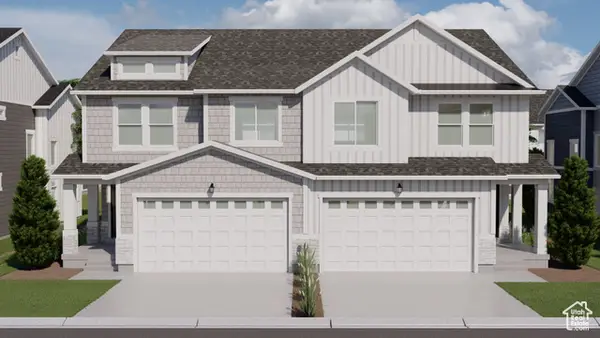 $486,900Active3 beds 3 baths2,321 sq. ft.
$486,900Active3 beds 3 baths2,321 sq. ft.1571 W Banner Dr #747, Saratoga Springs, UT 84045
MLS# 2105156Listed by: EDGE REALTY - New
 $389,990Active3 beds 3 baths1,453 sq. ft.
$389,990Active3 beds 3 baths1,453 sq. ft.127 N Bear River Rd #127, Saratoga Springs, UT 84045
MLS# 2105163Listed by: ADVANTAGE REAL ESTATE, LLC - New
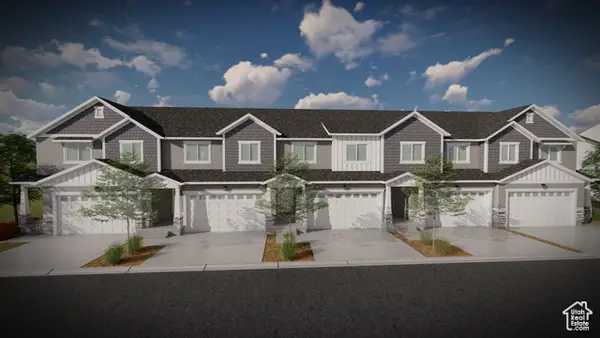 $490,900Active3 beds 3 baths2,321 sq. ft.
$490,900Active3 beds 3 baths2,321 sq. ft.2923 N Red Velvet Ln #2352, Saratoga Springs, UT 84045
MLS# 2105164Listed by: EDGE REALTY - New
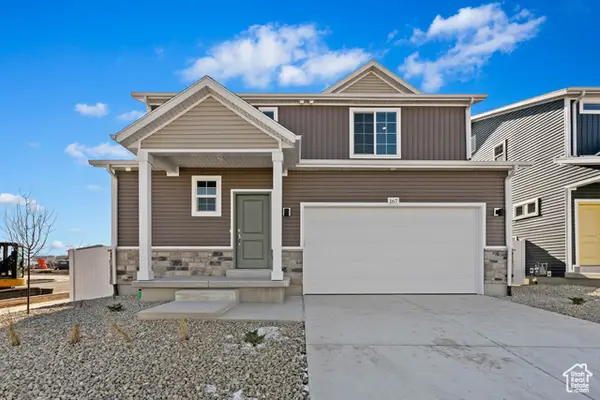 $559,990Active4 beds 3 baths2,986 sq. ft.
$559,990Active4 beds 3 baths2,986 sq. ft.71 E Broadway Dr #1034, Saratoga Springs, UT 84045
MLS# 2105174Listed by: ADVANTAGE REAL ESTATE, LLC
