84 E Fairmont Pl #614, Saratoga Springs, UT 84045
Local realty services provided by:ERA Realty Center
84 E Fairmont Pl #614,Saratoga Springs, UT 84045
$385,000
- 2 Beds
- 3 Baths
- 1,234 sq. ft.
- Townhouse
- Active
Listed by:joey furtado
Office:conrad cruz real estate services, llc.
MLS#:2065457
Source:SL
Price summary
- Price:$385,000
- Price per sq. ft.:$311.99
- Monthly HOA dues:$160
About this home
Stunning Townhome in the Highly Sought-After Wander Community This beautifully maintained townhome is located in the desirable Wander Community, offering the perfect blend of comfort, style, and convenience. The spacious open-concept layout seamlessly connects the living, dining, and kitchen areas, creating an inviting atmosphere filled with natural light from large windows. Modern builder upgrades include high-end flooring, plush carpeting, fresh paint, and premium appliances. The kitchen shines with sleek quartz countertops and stainless steel appliances, adding a touch of luxury to the space. Step outside to enjoy breathtaking mountain views and serene green space right from your front door. The HOA provides access to top-tier amenities, including a clubhouse with a pool, hot tub. Plus, you'll love the proximity to Pioneer Crossing and the scenic nature trails woven throughout the community. This is more than a home-it's a lifestyle. Don't miss the opportunity to make it yours!
Contact an agent
Home facts
- Year built:2023
- Listing ID #:2065457
- Added:229 day(s) ago
- Updated:October 07, 2025 at 10:54 AM
Rooms and interior
- Bedrooms:2
- Total bathrooms:3
- Full bathrooms:2
- Half bathrooms:1
- Living area:1,234 sq. ft.
Heating and cooling
- Cooling:Central Air
- Heating:Forced Air, Gas: Central
Structure and exterior
- Roof:Composition
- Year built:2023
- Building area:1,234 sq. ft.
- Lot area:0.05 Acres
Schools
- High school:Westlake
- Middle school:Lake Mountain
- Elementary school:Springside
Utilities
- Water:Culinary, Water Connected
- Sewer:Sewer Connected, Sewer: Connected
Finances and disclosures
- Price:$385,000
- Price per sq. ft.:$311.99
- Tax amount:$1,600
New listings near 84 E Fairmont Pl #614
- Open Sat, 3 to 4:30pmNew
 $441,900Active3 beds 3 baths2,207 sq. ft.
$441,900Active3 beds 3 baths2,207 sq. ft.1052 E Regatta Ln, Saratoga Springs, UT 84045
MLS# 2115932Listed by: WASATCH ELITE REAL ESTATE - New
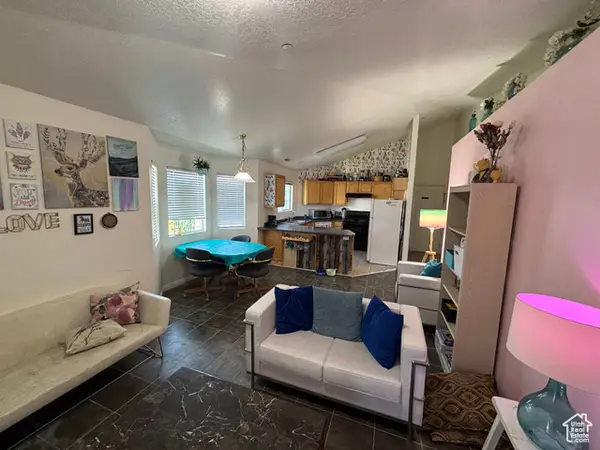 $306,000Active3 beds 2 baths1,237 sq. ft.
$306,000Active3 beds 2 baths1,237 sq. ft.148 W Daybreak Ln, Saratoga Springs, UT 84045
MLS# 2115923Listed by: UTAH'S WISE CHOICE REAL ESTATE - Open Sat, 10am to 12pmNew
 $584,900Active5 beds 2 baths3,270 sq. ft.
$584,900Active5 beds 2 baths3,270 sq. ft.182 W Casi Way S, Saratoga Springs, UT 84045
MLS# 2115875Listed by: UPT REAL ESTATE - New
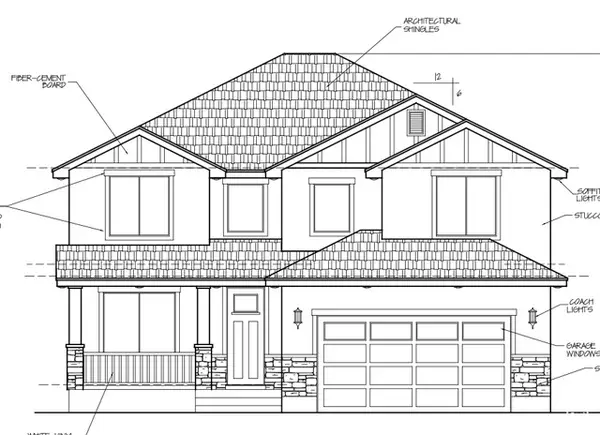 $639,900Active4 beds 3 baths3,794 sq. ft.
$639,900Active4 beds 3 baths3,794 sq. ft.373 W Autumn Creek Dr, Saratoga Springs, UT 84045
MLS# 2115822Listed by: KW SOUTH VALLEY KELLER WILLIAMS - New
 $1,500,000Active5 beds 4 baths3,861 sq. ft.
$1,500,000Active5 beds 4 baths3,861 sq. ft.312 W Landview Dr, Saratoga Springs, UT 84045
MLS# 2115827Listed by: BERKSHIRE HATHAWAY HOMESERVICES ELITE REAL ESTATE 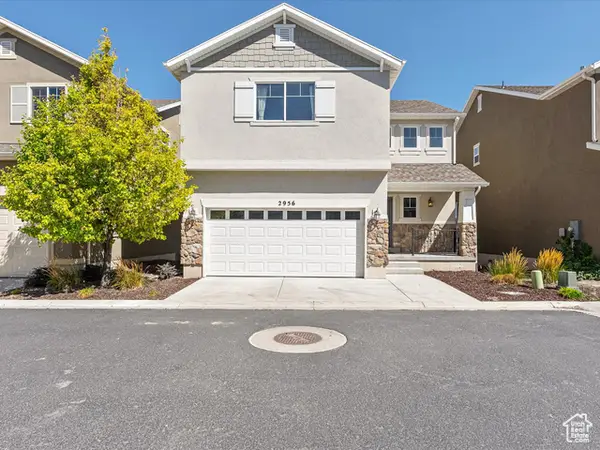 $475,000Active3 beds 3 baths2,720 sq. ft.
$475,000Active3 beds 3 baths2,720 sq. ft.2956 S Willow Creek Dr, Saratoga Springs, UT 84045
MLS# 2113071Listed by: REALTY ONE GROUP SIGNATURE- New
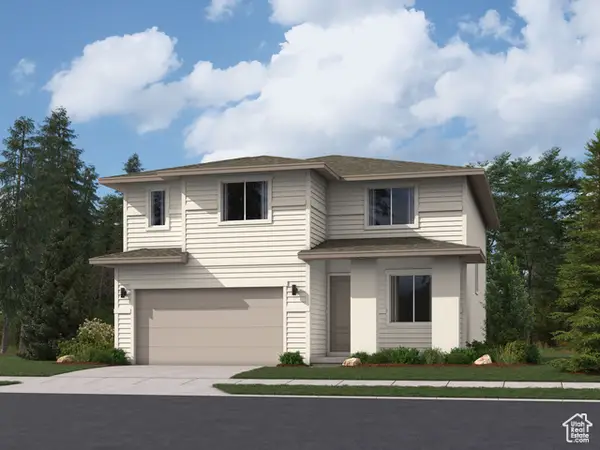 $638,900Active4 beds 3 baths3,478 sq. ft.
$638,900Active4 beds 3 baths3,478 sq. ft.1339 S Chokecherry St #229, Saratoga Springs, UT 84045
MLS# 2115700Listed by: LENNAR HOMES OF UTAH, LLC - New
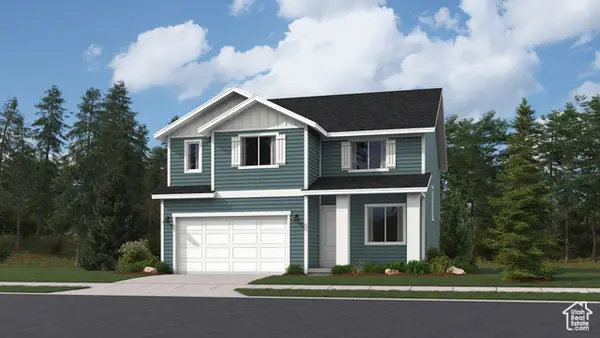 $549,900Active4 beds 3 baths3,479 sq. ft.
$549,900Active4 beds 3 baths3,479 sq. ft.1679 W Blue Flax Dr #1537, Saratoga Springs, UT 84045
MLS# 2115693Listed by: LENNAR HOMES OF UTAH, LLC - New
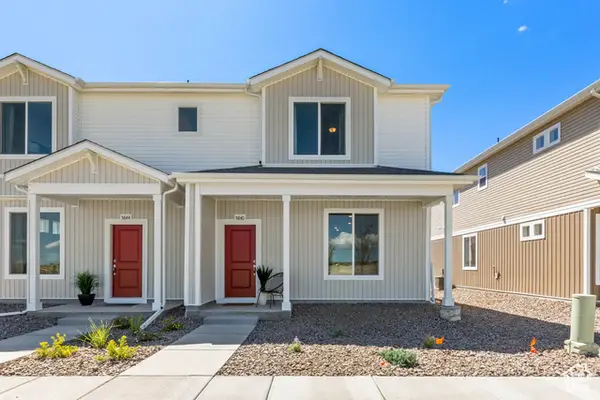 $384,990Active3 beds 3 baths1,453 sq. ft.
$384,990Active3 beds 3 baths1,453 sq. ft.99 N Bear River Rd #121, Saratoga Springs, UT 84045
MLS# 2115663Listed by: ADVANTAGE REAL ESTATE, LLC - New
 $579,990Active5 beds 4 baths3,274 sq. ft.
$579,990Active5 beds 4 baths3,274 sq. ft.57 E Broadway Dr #1036, Saratoga Springs, UT 84045
MLS# 2115658Listed by: ADVANTAGE REAL ESTATE, LLC
