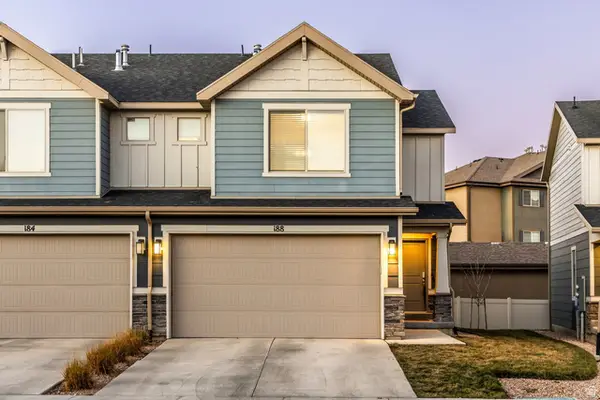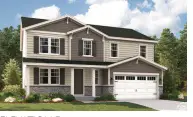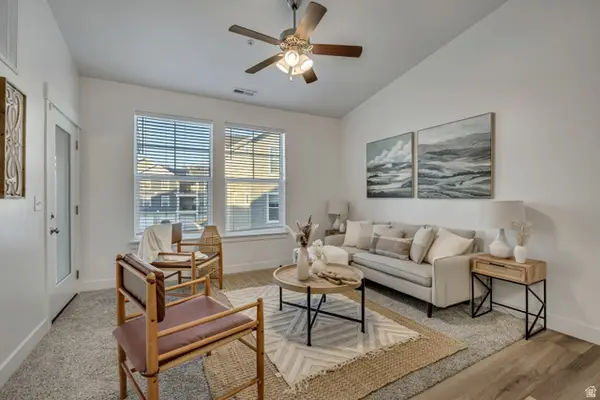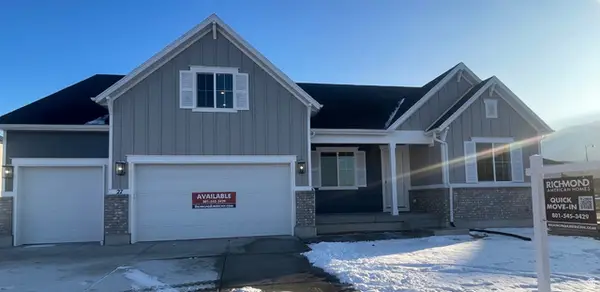874 S Island Rd, Saratoga Springs, UT 84045
Local realty services provided by:ERA Brokers Consolidated
874 S Island Rd,Saratoga Springs, UT 84045
$1,100,000
- 6 Beds
- 5 Baths
- 5,446 sq. ft.
- Single family
- Active
Listed by: charles t wixom
Office: charles wixom realty
MLS#:2105257
Source:SL
Price summary
- Price:$1,100,000
- Price per sq. ft.:$201.98
- Monthly HOA dues:$125
About this home
NEW PRICE! Now Just $1,100,000. Stunning Lake front property with million dollar views. Former Parade of Homes home this brick 2-story home with a fully finished walk-out basement features 6 bedrooms, 4.5 bathrooms (including the grand master suite with separate tub and shower, walk-in closet, private huge deck [just redone] and fireplace). There are 2 more bedrooms on this upper level as well as another full bathroom. With a true formal entry and high ceiling, the main level sports a large private office, formal living room with fireplace, formal dining for serving your most prized quests, spacious kitchen with double ovens, gorgeous cabinetry and lots of counter space on the granite countertops. There is a large great room with a fireplace just off the kitchen and a large kitchen dining area as well. Both have lots of windows and access to the main floor covered deck with outstanding views of the lake and mountains. The main level also features a large laundry room and guest bathroom. The basement is fully finished with 3 additional bedrooms with walk-in closets, 2 more full bathrooms with a classic black and white tile decor, large family room and great room with a fireplace. This level has a walk-out basement with lots of windows looking out over the lake and access to the large, covered patio and back yard. You just have to see this one. The gated community has a large club house and pool and a private boat ramp for owners in the community. Square footage figures are provided as a courtesy estimate only and were obtained from County Records . Buyer is advised to obtain an independent measurement.
Contact an agent
Home facts
- Year built:1997
- Listing ID #:2105257
- Added:156 day(s) ago
- Updated:January 18, 2026 at 12:02 PM
Rooms and interior
- Bedrooms:6
- Total bathrooms:5
- Full bathrooms:4
- Half bathrooms:1
- Living area:5,446 sq. ft.
Heating and cooling
- Cooling:Central Air
- Heating:Forced Air, Gas: Central
Structure and exterior
- Roof:Asphalt
- Year built:1997
- Building area:5,446 sq. ft.
- Lot area:0.43 Acres
Schools
- High school:Westlake
- Middle school:Lake Mountain
- Elementary school:Springside
Utilities
- Water:Culinary, Water Connected
- Sewer:Sewer Connected, Sewer: Connected, Sewer: Public
Finances and disclosures
- Price:$1,100,000
- Price per sq. ft.:$201.98
- Tax amount:$4,549
New listings near 874 S Island Rd
- New
 $375,000Active3 beds 2 baths1,347 sq. ft.
$375,000Active3 beds 2 baths1,347 sq. ft.188 E River Bend Rd, Saratoga Springs, UT 84045
MLS# 2131462Listed by: SUMMIT SOTHEBY'S INTERNATIONAL REALTY - New
 $907,196Active6 beds 4 baths4,266 sq. ft.
$907,196Active6 beds 4 baths4,266 sq. ft.1538 E Livi Ln. Ln #8, Saratoga Springs, UT 84043
MLS# 2131464Listed by: MASTERS UTAH REAL ESTATE - New
 $783,626Active4 beds 3 baths3,907 sq. ft.
$783,626Active4 beds 3 baths3,907 sq. ft.3329 Zigzag Heron Dr S #802, Saratoga Springs, UT 84045
MLS# 2131412Listed by: RICHMOND AMERICAN HOMES OF UTAH, INC - New
 $434,900Active3 beds 2 baths2,224 sq. ft.
$434,900Active3 beds 2 baths2,224 sq. ft.453 S Day Dream Ln, Saratoga Springs, UT 84045
MLS# 2131297Listed by: INTERMOUNTAIN PROPERTIES - New
 $319,900Active3 beds 2 baths1,272 sq. ft.
$319,900Active3 beds 2 baths1,272 sq. ft.1776 W Newcastle Ln N #A302, Saratoga Springs, UT 84045
MLS# 2131260Listed by: SURV REAL ESTATE INC - New
 $789,990Active4 beds 4 baths4,745 sq. ft.
$789,990Active4 beds 4 baths4,745 sq. ft.27 E Night Heron Cv #615, Saratoga Springs, UT 84045
MLS# 2131130Listed by: RICHMOND AMERICAN HOMES OF UTAH, INC - New
 $817,000Active4 beds 3 baths3,884 sq. ft.
$817,000Active4 beds 3 baths3,884 sq. ft.1524 S Lukas Ln, Saratoga Springs, UT 84045
MLS# 2131144Listed by: PERRY REALTY, INC. - New
 $425,000Active3 beds 3 baths2,200 sq. ft.
$425,000Active3 beds 3 baths2,200 sq. ft.623 N Scuttlebutt Ln #2047, Saratoga Springs, UT 84043
MLS# 2131029Listed by: EQUITY REAL ESTATE (SOLID) - New
 $495,900Active3 beds 3 baths2,381 sq. ft.
$495,900Active3 beds 3 baths2,381 sq. ft.820 N Danvers Dr #669, Saratoga Springs, UT 84045
MLS# 2131052Listed by: EDGE REALTY - New
 $489,900Active3 beds 3 baths2,381 sq. ft.
$489,900Active3 beds 3 baths2,381 sq. ft.818 N Danvers Dr #670, Saratoga Springs, UT 84045
MLS# 2131060Listed by: EDGE REALTY
