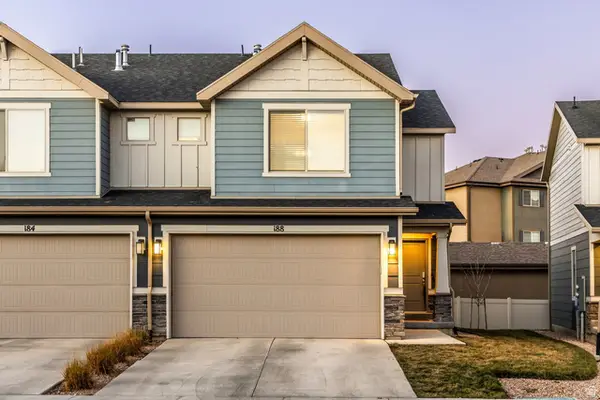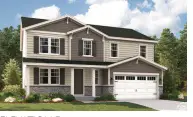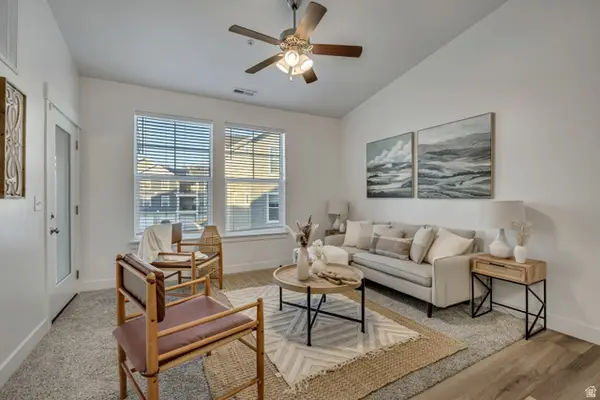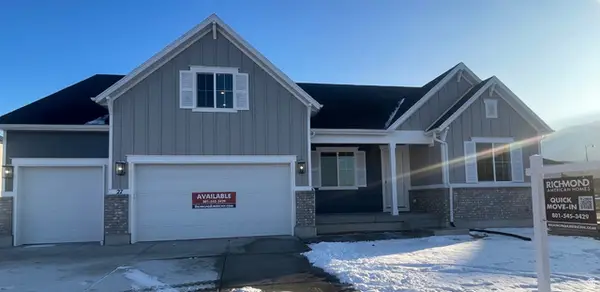891 W Fallow Dr S #211, Saratoga Springs, UT 84045
Local realty services provided by:ERA Brokers Consolidated
891 W Fallow Dr S #211,Saratoga Springs, UT 84045
$814,990
- 4 Beds
- 3 Baths
- 4,868 sq. ft.
- Single family
- Active
Upcoming open houses
- Sat, Jan 1712:00 pm - 04:00 pm
Listed by: dan tencza, keri kroneberger
Office: richmond american homes of utah, inc
MLS#:2122006
Source:SL
Price summary
- Price:$814,990
- Price per sq. ft.:$167.42
- Monthly HOA dues:$25
About this home
******CONTRACT FOR A RATE AS LOW AS 3.999%..RESTRICTIONS APPLY & CAN CHANGE AT ANYTIME. Contact us for more information. *** The Jessica floor plan offers a bright, open, and airy atmosphere from the moment you enter. The spacious kitchen features a large island, a sunroom, and a walkout patio, all of which enhance the home's square footage and create a seamless connection between indoor and outdoor spaces. The primary bedroom is conveniently located on the main level, while three additional bedrooms are situated upstairs. Additional highlights include a traditional fireplace, cold storage, and a walk-out area in the basement, making this home truly remarkable. The community is quiet and tucked away, providing a peaceful setting. Please note that square footage figures are provided as a courtesy estimate only and were obtained from building plans. Buyers are advised to obtain an independent measurement.
Contact an agent
Home facts
- Year built:2025
- Listing ID #:2122006
- Added:347 day(s) ago
- Updated:January 17, 2026 at 12:21 PM
Rooms and interior
- Bedrooms:4
- Total bathrooms:3
- Full bathrooms:2
- Half bathrooms:1
- Living area:4,868 sq. ft.
Heating and cooling
- Cooling:Central Air
- Heating:Forced Air, Gas: Central
Structure and exterior
- Roof:Asphalt
- Year built:2025
- Building area:4,868 sq. ft.
- Lot area:0.23 Acres
Schools
- High school:Westlake
- Middle school:Lake Mountain
- Elementary school:Saratoga Shores
Utilities
- Water:Culinary, Water Connected
- Sewer:Sewer Connected, Sewer: Connected, Sewer: Public
Finances and disclosures
- Price:$814,990
- Price per sq. ft.:$167.42
- Tax amount:$1
New listings near 891 W Fallow Dr S #211
- Open Sat, 12 to 2pmNew
 $375,000Active3 beds 2 baths1,347 sq. ft.
$375,000Active3 beds 2 baths1,347 sq. ft.188 E River Bend Rd, Saratoga Springs, UT 84045
MLS# 2131462Listed by: SUMMIT SOTHEBY'S INTERNATIONAL REALTY - New
 $907,196Active6 beds 4 baths4,266 sq. ft.
$907,196Active6 beds 4 baths4,266 sq. ft.1538 E Livi Ln. Ln #8, Saratoga Springs, UT 84043
MLS# 2131464Listed by: MASTERS UTAH REAL ESTATE - New
 $783,626Active4 beds 3 baths3,907 sq. ft.
$783,626Active4 beds 3 baths3,907 sq. ft.3329 Zigzag Heron Dr S #802, Saratoga Springs, UT 84045
MLS# 2131412Listed by: RICHMOND AMERICAN HOMES OF UTAH, INC - New
 $434,900Active3 beds 2 baths2,224 sq. ft.
$434,900Active3 beds 2 baths2,224 sq. ft.453 S Day Dream Ln, Saratoga Springs, UT 84045
MLS# 2131297Listed by: INTERMOUNTAIN PROPERTIES - New
 $319,900Active3 beds 2 baths1,272 sq. ft.
$319,900Active3 beds 2 baths1,272 sq. ft.1776 W Newcastle Ln N #A302, Saratoga Springs, UT 84045
MLS# 2131260Listed by: SURV REAL ESTATE INC - New
 $789,990Active4 beds 4 baths4,745 sq. ft.
$789,990Active4 beds 4 baths4,745 sq. ft.27 E Night Heron Cv #615, Saratoga Springs, UT 84045
MLS# 2131130Listed by: RICHMOND AMERICAN HOMES OF UTAH, INC - New
 $817,000Active4 beds 3 baths3,884 sq. ft.
$817,000Active4 beds 3 baths3,884 sq. ft.1524 S Lukas Ln, Saratoga Springs, UT 84045
MLS# 2131144Listed by: PERRY REALTY, INC. - New
 $425,000Active3 beds 3 baths2,200 sq. ft.
$425,000Active3 beds 3 baths2,200 sq. ft.623 N Scuttlebutt Ln #2047, Saratoga Springs, UT 84043
MLS# 2131029Listed by: EQUITY REAL ESTATE (SOLID) - New
 $495,900Active3 beds 3 baths2,381 sq. ft.
$495,900Active3 beds 3 baths2,381 sq. ft.820 N Danvers Dr #669, Saratoga Springs, UT 84045
MLS# 2131052Listed by: EDGE REALTY - New
 $489,900Active3 beds 3 baths2,381 sq. ft.
$489,900Active3 beds 3 baths2,381 sq. ft.818 N Danvers Dr #670, Saratoga Springs, UT 84045
MLS# 2131060Listed by: EDGE REALTY
