892 E Sand Dollar Way #2334, Saratoga Springs, UT 84045
Local realty services provided by:ERA Brokers Consolidated
892 E Sand Dollar Way #2334,Saratoga Springs, UT 84045
$444,990
- 3 Beds
- 3 Baths
- 2,205 sq. ft.
- Townhouse
- Pending
Listed by: kaetlyn anne hawkins
Office: d.r. horton, inc
MLS#:2099466
Source:SL
Price summary
- Price:$444,990
- Price per sq. ft.:$201.81
- Monthly HOA dues:$123
About this home
3.875 7yr ARM AVAILABLE ON THE LAST 4 HOMES IN NORTHSHORE! SO RUN!!! GORGEOUS NEW MILLBROOK TOWNHOME! 3 BEDROOMS & UNFINISHED BASEMENTS WITH SEPARATE ENTRANCE! LANDSCAPED PARK IN FRONT IN ADDITION TO MULTIPLE PARKS, 2 OUTDOOR POOLS, PLAYGROUNDS, PICKLEBALL & BASKETBALL COURTS & A DOG PARK THROUGHOUT THE COMMUNITY! 2-Car Garage & Driveway, 3 large bedrooms, 2.5 Baths & unfinished walkout basement for storage or finishing. This thoughtfully designed home features very spacious bedrooms with generous closets. Outdoor concrete patio, perfect for BBQ, kid's & pets! Upgrades included laminate wood flooring in living/dining/kitchen space. Painted Cabinets & quartz countertops throughout. Kitchen island fits 4 barstools! Home Warranties, Active Radon Mitigation System, and Smart Home Package all included. 3.875 7YR ARM AVAILABLE AND OTHER LOW RATES + up to $5000 TO CLOSING COSTS WITH OUR PREFERRED LENDER DHI MORTGAGE! Pictures of home are same plan actual home may differ in color/materials/options. Square footage figures are provided as a courtesy estimate only and were obtained from building plans. Sales Center Hours: Mon, Tues, Thurs, Fri, Sat 11am-6pm, Weds 1pm6pm. Closed Sundays. *No representation or warranties are made regarding school districts and assignments; please conduct your own investigation regarding current/future school boundaries. Buyer to verify all information.
Contact an agent
Home facts
- Year built:2025
- Listing ID #:2099466
- Added:181 day(s) ago
- Updated:October 31, 2025 at 08:03 AM
Rooms and interior
- Bedrooms:3
- Total bathrooms:3
- Full bathrooms:2
- Half bathrooms:1
- Living area:2,205 sq. ft.
Heating and cooling
- Cooling:Central Air
- Heating:Forced Air, Gas: Central
Structure and exterior
- Roof:Asphalt
- Year built:2025
- Building area:2,205 sq. ft.
- Lot area:0.03 Acres
Schools
- High school:Lehi
- Middle school:Willowcreek
- Elementary school:Dry Creek
Utilities
- Water:Culinary, Water Connected
- Sewer:Sewer Connected, Sewer: Connected
Finances and disclosures
- Price:$444,990
- Price per sq. ft.:$201.81
- Tax amount:$2,540
New listings near 892 E Sand Dollar Way #2334
- New
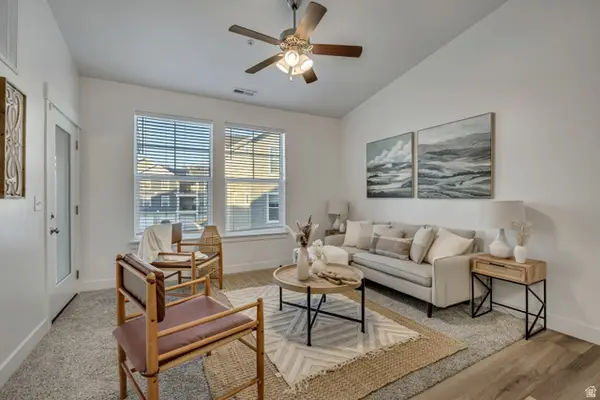 $319,900Active3 beds 2 baths1,272 sq. ft.
$319,900Active3 beds 2 baths1,272 sq. ft.1776 W Newcastle Ln N #A302, Saratoga Springs, UT 84045
MLS# 2131260Listed by: SURV REAL ESTATE INC - New
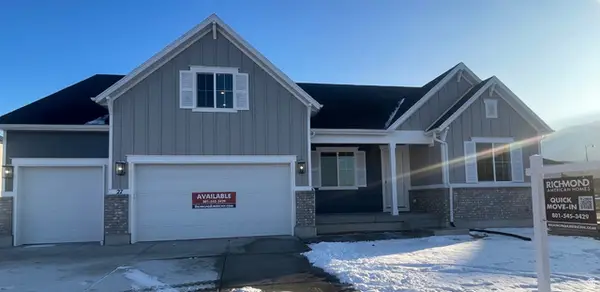 $789,990Active4 beds 4 baths4,745 sq. ft.
$789,990Active4 beds 4 baths4,745 sq. ft.27 E Night Heron Cv #615, Saratoga Springs, UT 84045
MLS# 2131130Listed by: RICHMOND AMERICAN HOMES OF UTAH, INC - New
 $817,000Active4 beds 3 baths3,884 sq. ft.
$817,000Active4 beds 3 baths3,884 sq. ft.1524 S Lukas Ln, Saratoga Springs, UT 84045
MLS# 2131144Listed by: PERRY REALTY, INC. - New
 $425,000Active3 beds 3 baths2,200 sq. ft.
$425,000Active3 beds 3 baths2,200 sq. ft.623 N Scuttlebutt Ln #2047, Saratoga Springs, UT 84043
MLS# 2131029Listed by: EQUITY REAL ESTATE (SOLID) - New
 $495,900Active3 beds 3 baths2,381 sq. ft.
$495,900Active3 beds 3 baths2,381 sq. ft.820 N Danvers Dr #669, Saratoga Springs, UT 84045
MLS# 2131052Listed by: EDGE REALTY - New
 $489,900Active3 beds 3 baths2,381 sq. ft.
$489,900Active3 beds 3 baths2,381 sq. ft.818 N Danvers Dr #670, Saratoga Springs, UT 84045
MLS# 2131060Listed by: EDGE REALTY - Open Sat, 12:30 to 2:30pmNew
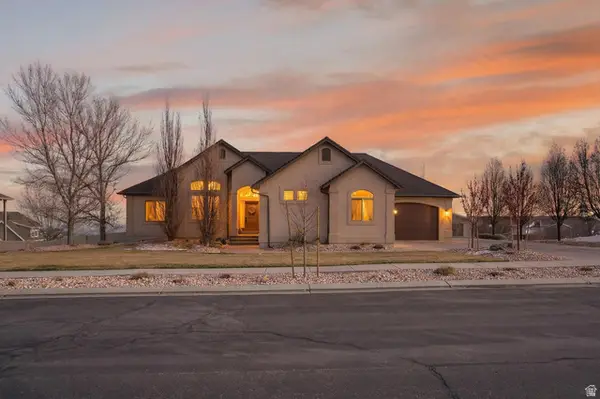 $1,149,000Active5 beds 3 baths3,740 sq. ft.
$1,149,000Active5 beds 3 baths3,740 sq. ft.3926 S Panorama Dr, Saratoga Springs, UT 84045
MLS# 2131064Listed by: EQUITY SUMMIT GROUP PC - Open Sat, 2:30 to 5pmNew
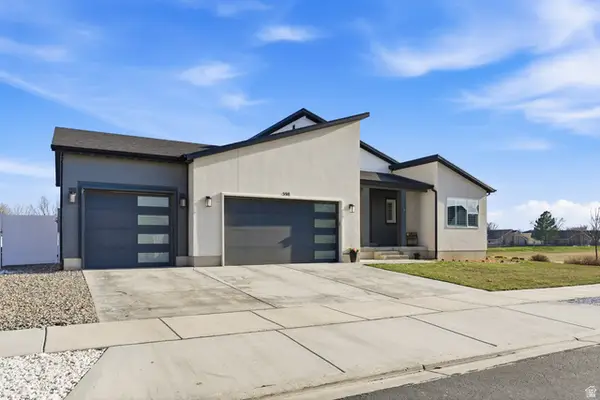 $825,000Active5 beds 4 baths4,208 sq. ft.
$825,000Active5 beds 4 baths4,208 sq. ft.598 S Crooked Post Way, Saratoga Springs, UT 84045
MLS# 2131066Listed by: BERKSHIRE HATHAWAY HOMESERVICES UTAH PROPERTIES (SALT LAKE) - New
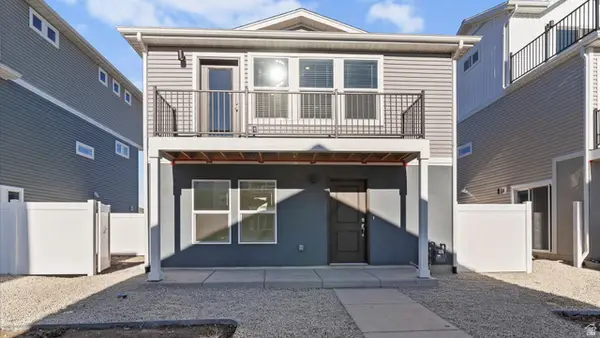 $369,990Active2 beds 3 baths1,031 sq. ft.
$369,990Active2 beds 3 baths1,031 sq. ft.45 N Provo River Rd #264, Saratoga Springs, UT 84045
MLS# 2131121Listed by: ADVANTAGE REAL ESTATE, LLC - Open Sat, 10am to 12pmNew
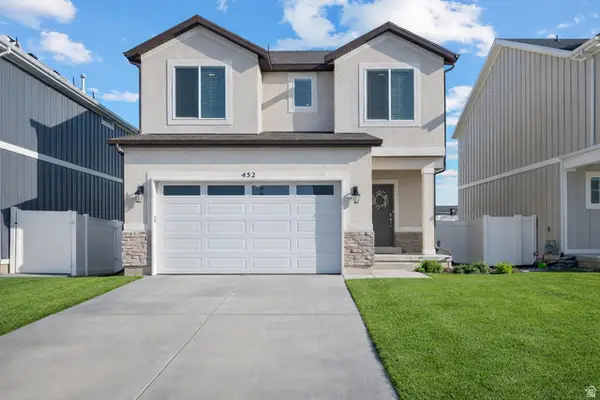 $540,000Active3 beds 3 baths2,674 sq. ft.
$540,000Active3 beds 3 baths2,674 sq. ft.452 N Commodore Ln, Saratoga Springs, UT 84045
MLS# 2130967Listed by: KW SOUTH VALLEY KELLER WILLIAMS
