894 E Sand Dollar Way #2335, Saratoga Springs, UT 84045
Local realty services provided by:ERA Realty Center
894 E Sand Dollar Way #2335,Saratoga Springs, UT 84045
$444,990
- 3 Beds
- 3 Baths
- 2,205 sq. ft.
- Townhouse
- Pending
Listed by: serina fallon
Office: d.r. horton, inc
MLS#:2099050
Source:SL
Price summary
- Price:$444,990
- Price per sq. ft.:$201.81
- Monthly HOA dues:$123
About this home
3.875% 7/6 ARM!!! THATS RIGHT, 7 YEARS AT 3.875% PLUS ADDITIONAL INCENTIVES TOWARDS CLOSING COSTS with preferred lender! BASEMENT WALKOUT 3 BEDROOM TOWNHOME! SPECIAL LOW FIXED INTEREST RATES AND ADDITIONAL INCENTIVES, $5000 towards closing costs with DHI Mortgage. These two-story townhomes are located close to a future park in our vibrant Northshore community - fantastic amenities including a clubhouse, pool, pickleball courts, splash pad, and a dog park are in. Property features: 3 bedrooms, 2.5 bathrooms 2 car garage Beautiful interior with modern finishes. **Some pictures are of model home, buyer to verify actual interior color package. ** Don't miss the opportunity to own this stunning townhome in a fantastic location with endless amenities! Ask me about our Generous Home Warranties, Active Radon Mitigation System, and Smart Home Package which are all included. *No representation or warranties are made regarding school districts and assignments; conduct your own investigation regarding current/future school boundaries. Square footage figures are provided as a courtesy estimate only and were obtained from building plans. Home will be done in AUG 25.
Contact an agent
Home facts
- Year built:2025
- Listing ID #:2099050
- Added:155 day(s) ago
- Updated:October 19, 2025 at 07:48 AM
Rooms and interior
- Bedrooms:3
- Total bathrooms:3
- Full bathrooms:2
- Half bathrooms:1
- Living area:2,205 sq. ft.
Heating and cooling
- Cooling:Central Air
- Heating:Forced Air, Gas: Central
Structure and exterior
- Roof:Asphalt
- Year built:2025
- Building area:2,205 sq. ft.
- Lot area:0.03 Acres
Schools
- High school:Lehi
- Middle school:Willowcreek
- Elementary school:Dry Creek
Utilities
- Water:Culinary, Water Connected
- Sewer:Sewer Connected, Sewer: Connected
Finances and disclosures
- Price:$444,990
- Price per sq. ft.:$201.81
- Tax amount:$2,400
New listings near 894 E Sand Dollar Way #2335
- Open Sat, 10:30am to 3:30pmNew
 $624,990Active4 beds 3 baths4,001 sq. ft.
$624,990Active4 beds 3 baths4,001 sq. ft.5166 N Orange Stone Rd #172, Eagle Mountain, UT 84045
MLS# 2127316Listed by: CENTURY COMMUNITIES REALTY OF UTAH, LLC - New
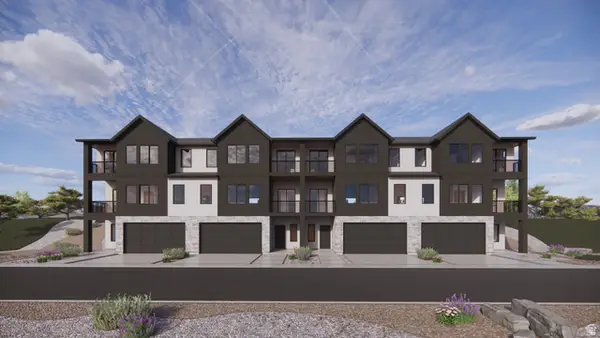 $509,990Active3 beds 2 baths2,405 sq. ft.
$509,990Active3 beds 2 baths2,405 sq. ft.359 E Levengrove Dr #1136, Lehi, UT 84043
MLS# 2127308Listed by: D.R. HORTON, INC - New
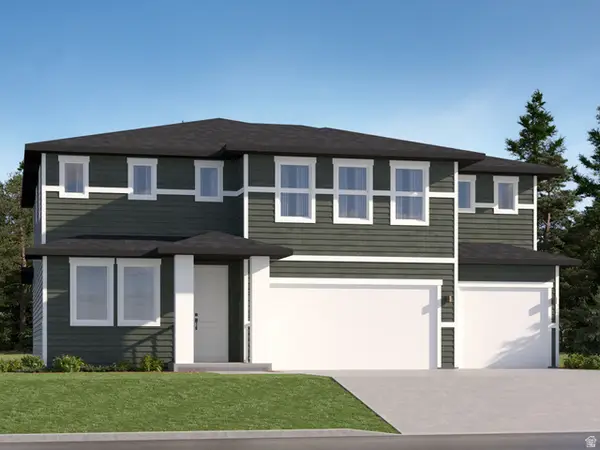 $739,900Active5 beds 3 baths4,444 sq. ft.
$739,900Active5 beds 3 baths4,444 sq. ft.1368 S Glambert Ln #223, Saratoga Springs, UT 84045
MLS# 2127262Listed by: LENNAR HOMES OF UTAH, LLC - New
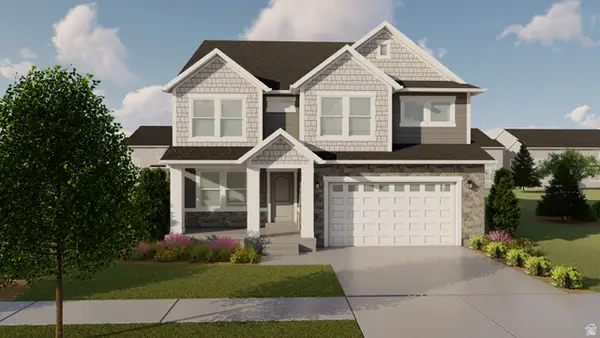 $706,900Active3 beds 3 baths3,810 sq. ft.
$706,900Active3 beds 3 baths3,810 sq. ft.907 N Banner Dr #611, Saratoga Springs, UT 84045
MLS# 2127235Listed by: EDGE REALTY - New
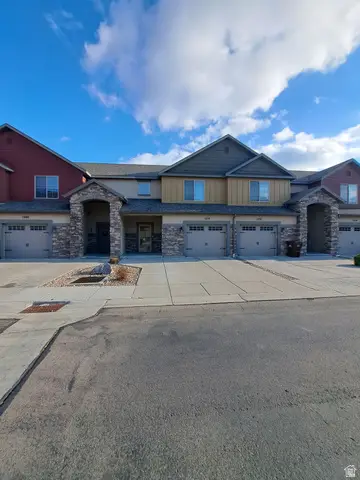 $389,000Active3 beds 3 baths1,722 sq. ft.
$389,000Active3 beds 3 baths1,722 sq. ft.1238 N Baycrest Dr E, Saratoga Springs, UT 84045
MLS# 2127123Listed by: EQUITY REAL ESTATE (RESULTS) - New
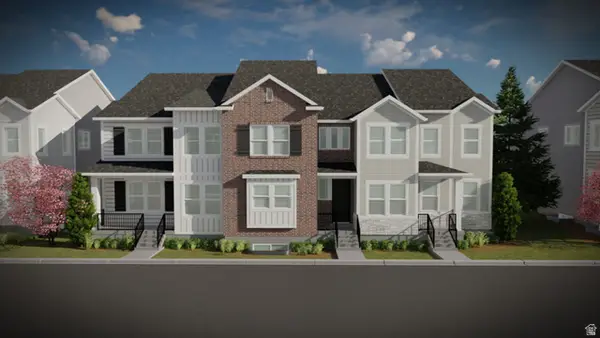 $500,900Active4 beds 3 baths2,592 sq. ft.
$500,900Active4 beds 3 baths2,592 sq. ft.806 N Danvers Dr #671, Saratoga Springs, UT 84045
MLS# 2127088Listed by: EDGE REALTY - New
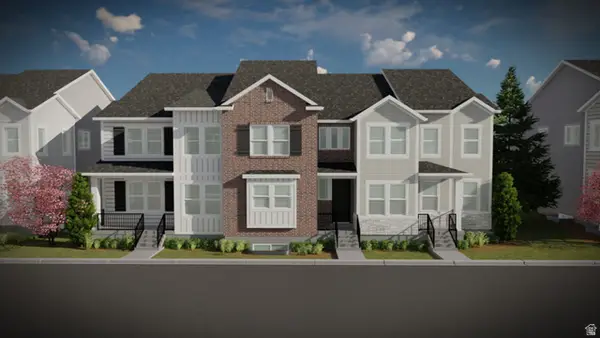 $487,900Active3 beds 3 baths2,381 sq. ft.
$487,900Active3 beds 3 baths2,381 sq. ft.800 N Danvers Dr #673, Saratoga Springs, UT 84045
MLS# 2127091Listed by: EDGE REALTY - New
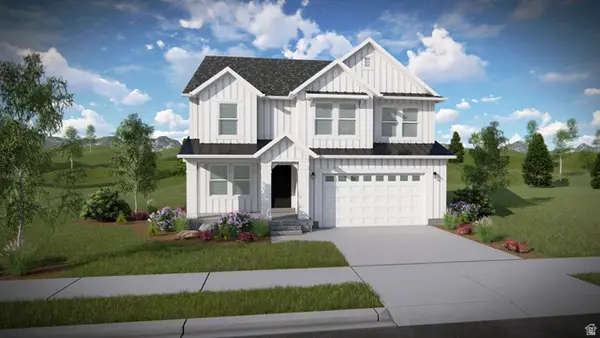 $692,900Active3 beds 3 baths3,434 sq. ft.
$692,900Active3 beds 3 baths3,434 sq. ft.2876 N Purpletop Ln #2205, Saratoga Springs, UT 84045
MLS# 2127048Listed by: EDGE REALTY - New
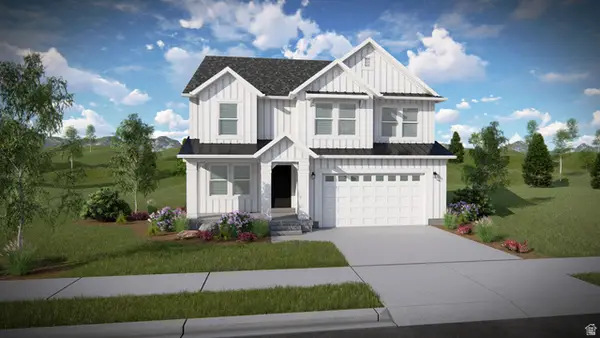 $681,900Active3 beds 3 baths3,434 sq. ft.
$681,900Active3 beds 3 baths3,434 sq. ft.2727 N Blue Dawn Ln #2240, Saratoga Springs, UT 84045
MLS# 2127051Listed by: EDGE REALTY - New
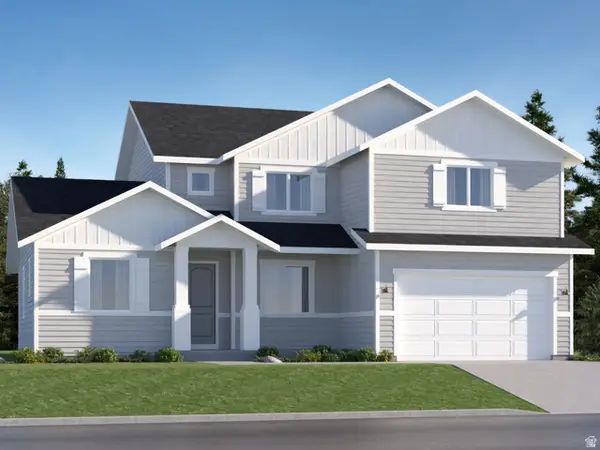 $679,900Active5 beds 3 baths4,144 sq. ft.
$679,900Active5 beds 3 baths4,144 sq. ft.1374 S Glambert Ln #224, Saratoga Springs, UT 84045
MLS# 2127003Listed by: LENNAR HOMES OF UTAH, LLC
