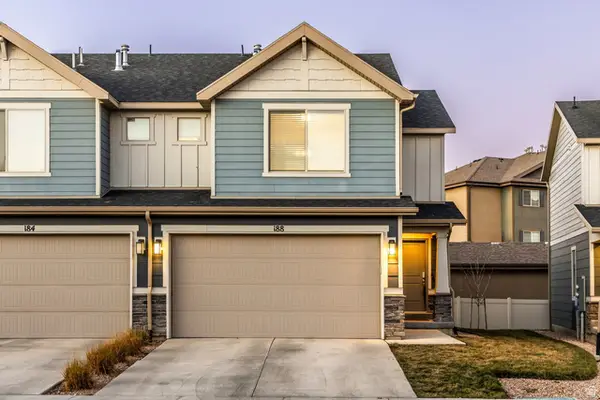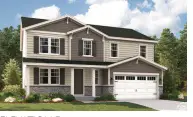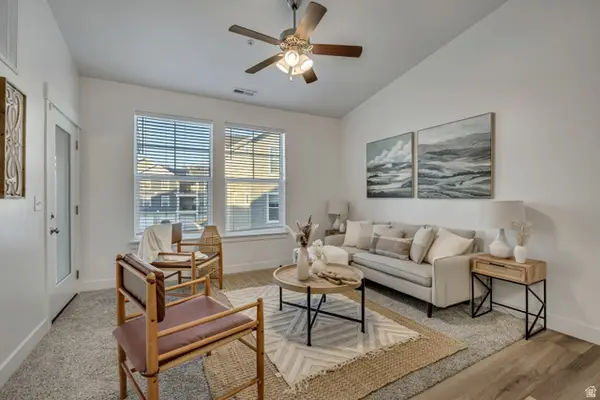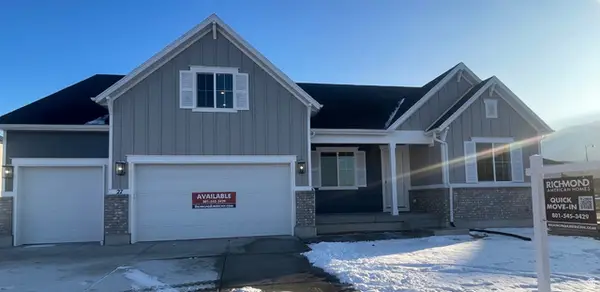897 S Mathilda Dr #254, Saratoga Springs, UT 84045
Local realty services provided by:ERA Brokers Consolidated
897 S Mathilda Dr #254,Saratoga Springs, UT 84045
$464,990
- 3 Beds
- 2 Baths
- 2,364 sq. ft.
- Townhouse
- Active
Listed by: ryan bailey
Office: destination real estate
MLS#:2123925
Source:SL
Price summary
- Price:$464,990
- Price per sq. ft.:$196.7
- Monthly HOA dues:$215
About this home
Start living smarter with a 3.99% first-year rate and 4.99% long-term 30 year fixed intrest rate on this beautifully designed Oxley townhome at Beacon Pointe! Offering 2,364 sq. ft. of thoughtfully crafted living space, this home delivers room to grow with 3 spacious bedrooms, 2 full baths, a 2-car garage, and a full unfinished basement with the potential for 2 additional bedrooms and a 3rd bath. HOA dues include high speed fiber internet and maintenance-free landscaping, giving you effortless living from day one. The open-concept main floor features a modern kitchen with quartz countertops, stainless steel appliances, and designer finishes that flow seamlessly into the dining and family areas. Upstairs, the vaulted primary suite offers a spa-inspired bath and generous walk-in closet for a true retreat. Beyond the home, Beacon Pointe offers a lifestyle-resort-style amenities include a pool, pickleball courts, playgrounds, and picnic areas. Located just steps from the Saratoga Springs Temple and surrounded by breathtaking Mount Timpanogos views, the Oxley blends location, design, and value in one perfect package. Lender Incentive: Must use Destination Homes' preferred lender, First Colony Mortgage. Terms, rates, and availability depend on credit approval; not all buyers will qualify. Offer subject to change without notice. See Sales Agent for details.
Contact an agent
Home facts
- Year built:2025
- Listing ID #:2123925
- Added:136 day(s) ago
- Updated:January 18, 2026 at 12:02 PM
Rooms and interior
- Bedrooms:3
- Total bathrooms:2
- Full bathrooms:2
- Living area:2,364 sq. ft.
Heating and cooling
- Cooling:Central Air
- Heating:Forced Air, Gas: Central
Structure and exterior
- Roof:Asphalt
- Year built:2025
- Building area:2,364 sq. ft.
- Lot area:0.03 Acres
Schools
- High school:Westlake
- Middle school:Lake Mountain
- Elementary school:Saratoga Shores
Utilities
- Water:Water Connected
- Sewer:Sewer Connected, Sewer: Connected
Finances and disclosures
- Price:$464,990
- Price per sq. ft.:$196.7
- Tax amount:$1
New listings near 897 S Mathilda Dr #254
- New
 $375,000Active3 beds 2 baths1,347 sq. ft.
$375,000Active3 beds 2 baths1,347 sq. ft.188 E River Bend Rd, Saratoga Springs, UT 84045
MLS# 2131462Listed by: SUMMIT SOTHEBY'S INTERNATIONAL REALTY - New
 $907,196Active6 beds 4 baths4,266 sq. ft.
$907,196Active6 beds 4 baths4,266 sq. ft.1538 E Livi Ln. Ln #8, Saratoga Springs, UT 84043
MLS# 2131464Listed by: MASTERS UTAH REAL ESTATE - New
 $783,626Active4 beds 3 baths3,907 sq. ft.
$783,626Active4 beds 3 baths3,907 sq. ft.3329 Zigzag Heron Dr S #802, Saratoga Springs, UT 84045
MLS# 2131412Listed by: RICHMOND AMERICAN HOMES OF UTAH, INC - New
 $434,900Active3 beds 2 baths2,224 sq. ft.
$434,900Active3 beds 2 baths2,224 sq. ft.453 S Day Dream Ln, Saratoga Springs, UT 84045
MLS# 2131297Listed by: INTERMOUNTAIN PROPERTIES - New
 $319,900Active3 beds 2 baths1,272 sq. ft.
$319,900Active3 beds 2 baths1,272 sq. ft.1776 W Newcastle Ln N #A302, Saratoga Springs, UT 84045
MLS# 2131260Listed by: SURV REAL ESTATE INC - New
 $789,990Active4 beds 4 baths4,745 sq. ft.
$789,990Active4 beds 4 baths4,745 sq. ft.27 E Night Heron Cv #615, Saratoga Springs, UT 84045
MLS# 2131130Listed by: RICHMOND AMERICAN HOMES OF UTAH, INC - New
 $817,000Active4 beds 3 baths3,884 sq. ft.
$817,000Active4 beds 3 baths3,884 sq. ft.1524 S Lukas Ln, Saratoga Springs, UT 84045
MLS# 2131144Listed by: PERRY REALTY, INC. - New
 $425,000Active3 beds 3 baths2,200 sq. ft.
$425,000Active3 beds 3 baths2,200 sq. ft.623 N Scuttlebutt Ln #2047, Saratoga Springs, UT 84043
MLS# 2131029Listed by: EQUITY REAL ESTATE (SOLID) - New
 $495,900Active3 beds 3 baths2,381 sq. ft.
$495,900Active3 beds 3 baths2,381 sq. ft.820 N Danvers Dr #669, Saratoga Springs, UT 84045
MLS# 2131052Listed by: EDGE REALTY - New
 $489,900Active3 beds 3 baths2,381 sq. ft.
$489,900Active3 beds 3 baths2,381 sq. ft.818 N Danvers Dr #670, Saratoga Springs, UT 84045
MLS# 2131060Listed by: EDGE REALTY
