907 S Mathilda Dr #257, Saratoga Springs, UT 84045
Local realty services provided by:ERA Realty Center
907 S Mathilda Dr #257,Saratoga Springs, UT 84045
$364,990
- 3 Beds
- 3 Baths
- 1,540 sq. ft.
- Townhouse
- Pending
Listed by: ryan bailey
Office: destination real estate
MLS#:2066993
Source:SL
Price summary
- Price:$364,990
- Price per sq. ft.:$237.01
- Monthly HOA dues:$215
About this home
MOVE-IN-READY HOME packed with value! This home also qualifies for the Utah Housing SB240 program, offering $20,000 in down payment and/or closing cost assistance to help make homeownership more affordable. The Cameron is a thoughtfully designed 3 bedroom townhome featuring vaulted ceilings, stainless steel appliances, a spacious walk-in closet, maintenance-free landscaping, 185 sq. ft. Storage room off the garage (This area was not included in the home's total square footage), and professionally curated interior finishes throughout. Located in a vibrant, all-new community surrounded by established neighborhoods, schools, shopping, dining, and year-round outdoor recreation. *Special Incentive with purchase: Buyers may choose to upgrade the three-bedroom layout with double doors in place of the standard open entry, creating added privacy and definition for the space. The third bedroom includes a bedroom area and a half-bathroom but does not have a built-in closet.* Some photos are of the actual home and some pictures may depict a similar or staged model. Actual features, finishes, and layout may vary. See sales agent for full details.
Contact an agent
Home facts
- Year built:2025
- Listing ID #:2066993
- Added:323 day(s) ago
- Updated:October 31, 2025 at 08:03 AM
Rooms and interior
- Bedrooms:3
- Total bathrooms:3
- Full bathrooms:1
- Half bathrooms:1
- Living area:1,540 sq. ft.
Heating and cooling
- Cooling:Central Air
- Heating:Forced Air, Gas: Central
Structure and exterior
- Roof:Asphalt
- Year built:2025
- Building area:1,540 sq. ft.
- Lot area:0.04 Acres
Schools
- High school:Westlake
- Middle school:Lake Mountain
- Elementary school:Saratoga Shores
Utilities
- Water:Culinary, Water Connected
- Sewer:Sewer Connected, Sewer: Connected
Finances and disclosures
- Price:$364,990
- Price per sq. ft.:$237.01
- Tax amount:$1
New listings near 907 S Mathilda Dr #257
- New
 $434,900Active3 beds 2 baths2,224 sq. ft.
$434,900Active3 beds 2 baths2,224 sq. ft.453 S Day Dream Ln, Saratoga Springs, UT 84045
MLS# 2131297Listed by: INTERMOUNTAIN PROPERTIES - New
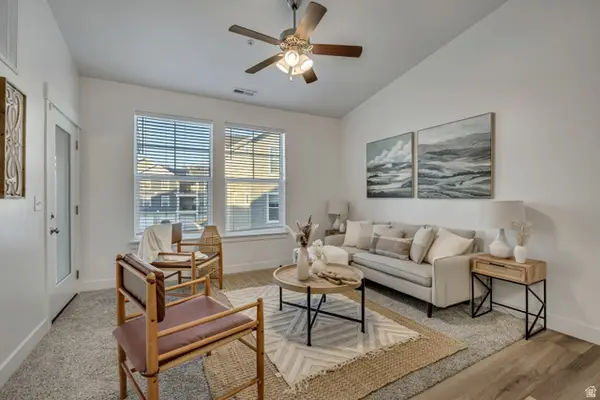 $319,900Active3 beds 2 baths1,272 sq. ft.
$319,900Active3 beds 2 baths1,272 sq. ft.1776 W Newcastle Ln N #A302, Saratoga Springs, UT 84045
MLS# 2131260Listed by: SURV REAL ESTATE INC - New
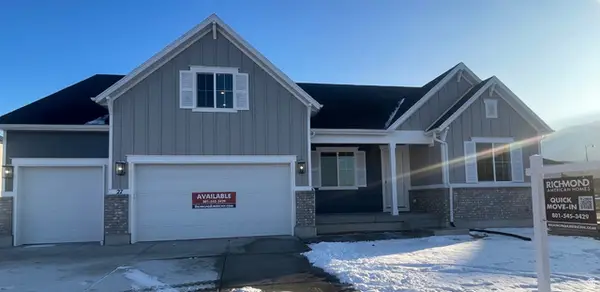 $789,990Active4 beds 4 baths4,745 sq. ft.
$789,990Active4 beds 4 baths4,745 sq. ft.27 E Night Heron Cv #615, Saratoga Springs, UT 84045
MLS# 2131130Listed by: RICHMOND AMERICAN HOMES OF UTAH, INC - New
 $817,000Active4 beds 3 baths3,884 sq. ft.
$817,000Active4 beds 3 baths3,884 sq. ft.1524 S Lukas Ln, Saratoga Springs, UT 84045
MLS# 2131144Listed by: PERRY REALTY, INC. - New
 $425,000Active3 beds 3 baths2,200 sq. ft.
$425,000Active3 beds 3 baths2,200 sq. ft.623 N Scuttlebutt Ln #2047, Saratoga Springs, UT 84043
MLS# 2131029Listed by: EQUITY REAL ESTATE (SOLID) - New
 $495,900Active3 beds 3 baths2,381 sq. ft.
$495,900Active3 beds 3 baths2,381 sq. ft.820 N Danvers Dr #669, Saratoga Springs, UT 84045
MLS# 2131052Listed by: EDGE REALTY - New
 $489,900Active3 beds 3 baths2,381 sq. ft.
$489,900Active3 beds 3 baths2,381 sq. ft.818 N Danvers Dr #670, Saratoga Springs, UT 84045
MLS# 2131060Listed by: EDGE REALTY - Open Sat, 12:30 to 2:30pmNew
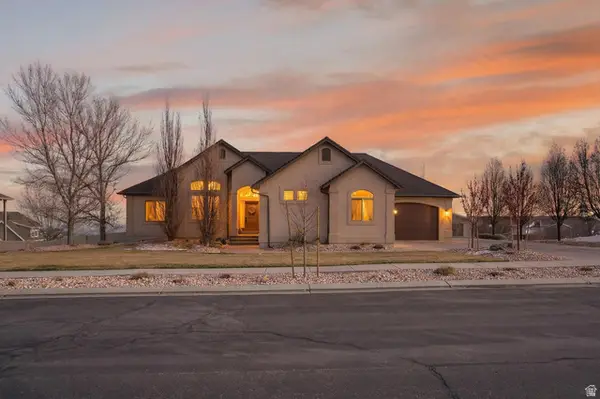 $1,149,000Active5 beds 3 baths3,740 sq. ft.
$1,149,000Active5 beds 3 baths3,740 sq. ft.3926 S Panorama Dr, Saratoga Springs, UT 84045
MLS# 2131064Listed by: EQUITY SUMMIT GROUP PC - Open Sat, 2:30 to 5pmNew
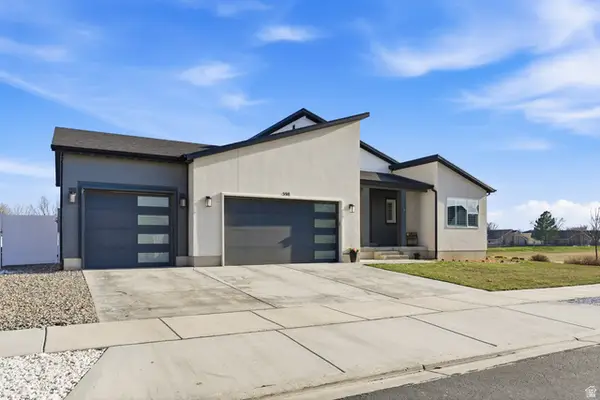 $825,000Active5 beds 4 baths4,208 sq. ft.
$825,000Active5 beds 4 baths4,208 sq. ft.598 S Crooked Post Way, Saratoga Springs, UT 84045
MLS# 2131066Listed by: BERKSHIRE HATHAWAY HOMESERVICES UTAH PROPERTIES (SALT LAKE) - New
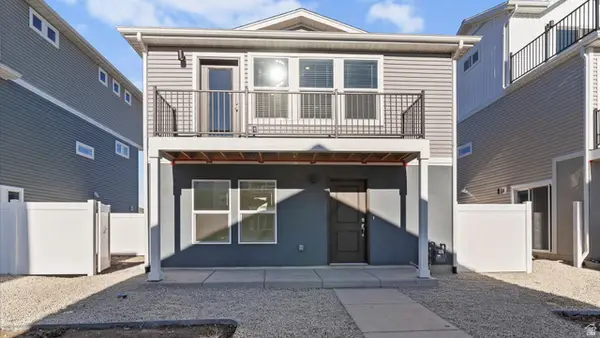 $369,990Active2 beds 3 baths1,031 sq. ft.
$369,990Active2 beds 3 baths1,031 sq. ft.45 N Provo River Rd #264, Saratoga Springs, UT 84045
MLS# 2131121Listed by: ADVANTAGE REAL ESTATE, LLC
