92 N Midland Dr, Saratoga Springs, UT 84045
Local realty services provided by:ERA Brokers Consolidated
92 N Midland Dr,Saratoga Springs, UT 84045
$665,000
- 4 Beds
- 3 Baths
- 2,300 sq. ft.
- Single family
- Active
Listed by: cody henson
Office: ngawaka real estate llc.
MLS#:2121441
Source:SL
Price summary
- Price:$665,000
- Price per sq. ft.:$289.13
- Monthly HOA dues:$25
About this home
Seller financing 4.75% APR with full price offer 100k down. Unmatched Views and Luxurious Upgrades - Your Dream Home Awaits! This stunning home is loaded with $45,000 in thoughtful upgrades and boasts incredible features that set it apart. As soon as you step inside, you'll be captivated by the breathtaking views of the mountains and Utah Lake, visible right from your living and dining rooms. Imagine cozying up by the fireplace, surrounded by picture-perfect scenery!Enjoy dual-zone heating for comfort year-round, soaring 9-foot ceilings on both the main floor and basement, and an expansive 2.5-car garage offering ample space for storage or hobbies. The master suite is a true retreat with its vaulted ceiling, separate tub and shower, and potential to sell furnished if you're ready to move right in.The spacious basement offers the perfect canvas to create a mother-in-law apartment-ideal for multi-generational living or rental income. Conveniently located near shopping and major roads, this home combines luxury with practicality in a location you'll love.With sellers moving abroad, there's a rare opportunity to purchase any or all furnishings! Don't miss out on this gem-schedule a showing today, and be ready to fall in love.
Contact an agent
Home facts
- Year built:2022
- Listing ID #:2121441
- Added:52 day(s) ago
- Updated:December 28, 2025 at 11:59 AM
Rooms and interior
- Bedrooms:4
- Total bathrooms:3
- Full bathrooms:2
- Half bathrooms:1
- Living area:2,300 sq. ft.
Heating and cooling
- Cooling:Central Air
- Heating:Forced Air, Gas: Central
Structure and exterior
- Roof:Asphalt, Metal
- Year built:2022
- Building area:2,300 sq. ft.
- Lot area:0.12 Acres
Schools
- High school:Westlake
- Middle school:Vista Heights Middle School
- Elementary school:Thunder Ridge
Utilities
- Water:Culinary, Water Connected
- Sewer:Sewer Connected, Sewer: Connected
Finances and disclosures
- Price:$665,000
- Price per sq. ft.:$289.13
- Tax amount:$2,066
New listings near 92 N Midland Dr
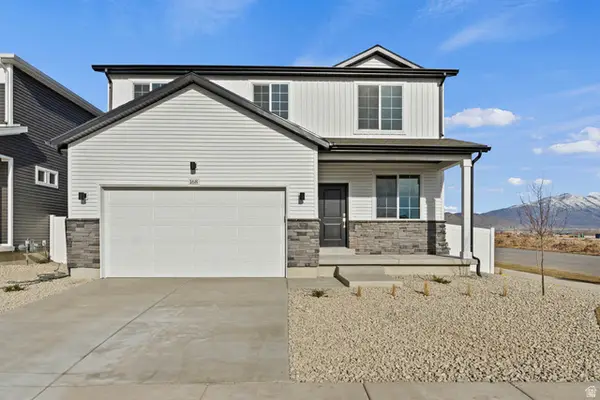 $626,060Pending5 beds 3 baths3,550 sq. ft.
$626,060Pending5 beds 3 baths3,550 sq. ft.301 N Broadway Dr #1063, Saratoga Springs, UT 84045
MLS# 2128141Listed by: ADVANTAGE REAL ESTATE, LLC $619,520Pending5 beds 3 baths3,550 sq. ft.
$619,520Pending5 beds 3 baths3,550 sq. ft.111 E Arcade Dr #953, Saratoga Springs, UT 84045
MLS# 2128143Listed by: ADVANTAGE REAL ESTATE, LLC- New
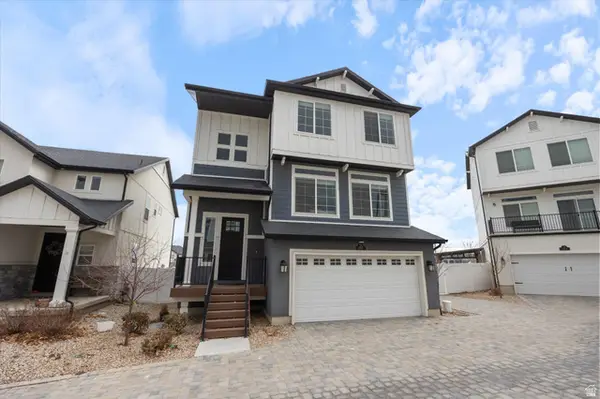 $525,000Active4 beds 3 baths2,202 sq. ft.
$525,000Active4 beds 3 baths2,202 sq. ft.197 E Brushy Canyon St, Saratoga Springs, UT 84045
MLS# 2128099Listed by: REAL BROKER, LLC 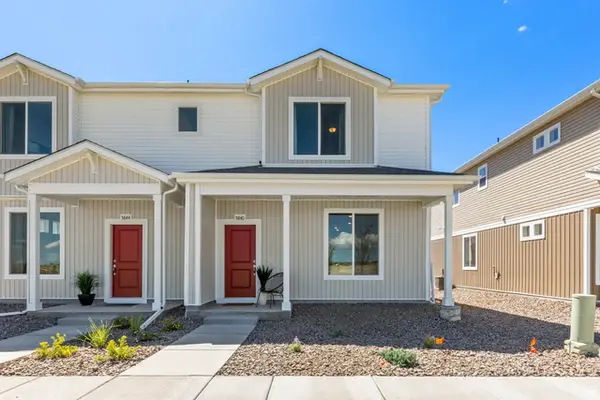 $390,780Pending3 beds 3 baths1,453 sq. ft.
$390,780Pending3 beds 3 baths1,453 sq. ft.204 E Arcade Dr #966, Saratoga Springs, UT 84045
MLS# 2128019Listed by: ADVANTAGE REAL ESTATE, LLC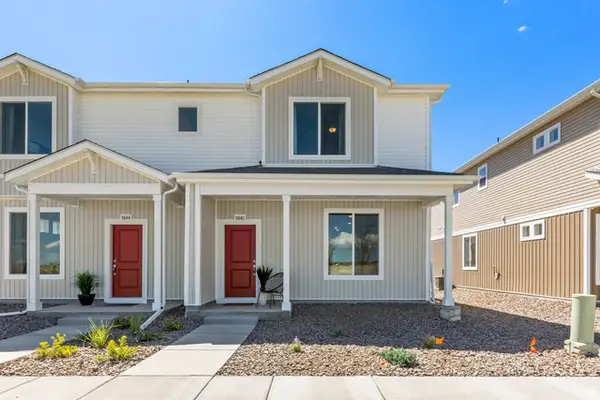 $385,780Pending3 beds 3 baths1,453 sq. ft.
$385,780Pending3 beds 3 baths1,453 sq. ft.357 N Riverside Dr #979, Saratoga Springs, UT 84045
MLS# 2128020Listed by: ADVANTAGE REAL ESTATE, LLC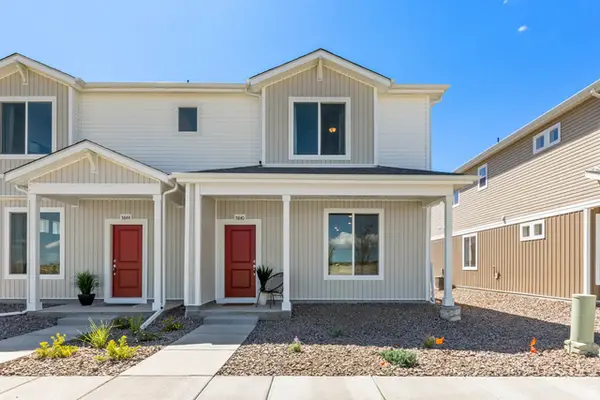 $384,990Pending3 beds 3 baths1,453 sq. ft.
$384,990Pending3 beds 3 baths1,453 sq. ft.327 N Riverside Dr #972, Saratoga Springs, UT 84045
MLS# 2128021Listed by: ADVANTAGE REAL ESTATE, LLC- New
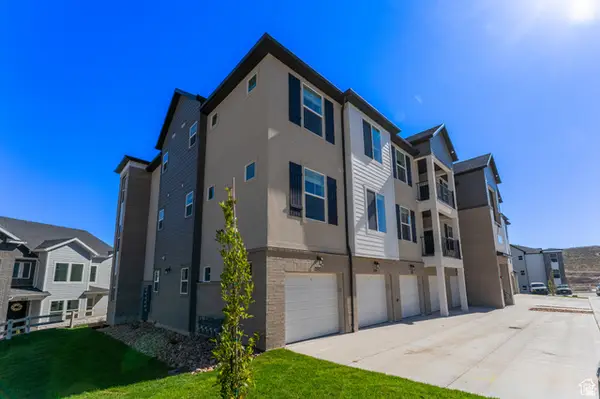 $315,000Active3 beds 2 baths1,337 sq. ft.
$315,000Active3 beds 2 baths1,337 sq. ft.782 N Pratt Ln #202, Saratoga Springs, UT 84045
MLS# 2128023Listed by: REAL BROKER, LLC 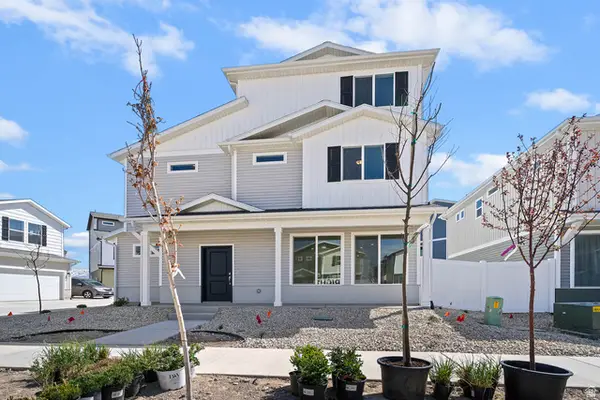 $501,340Pending4 beds 4 baths1,930 sq. ft.
$501,340Pending4 beds 4 baths1,930 sq. ft.371 N Colonnade Rd #1010, Saratoga Springs, UT 84045
MLS# 2128017Listed by: ADVANTAGE REAL ESTATE, LLC- New
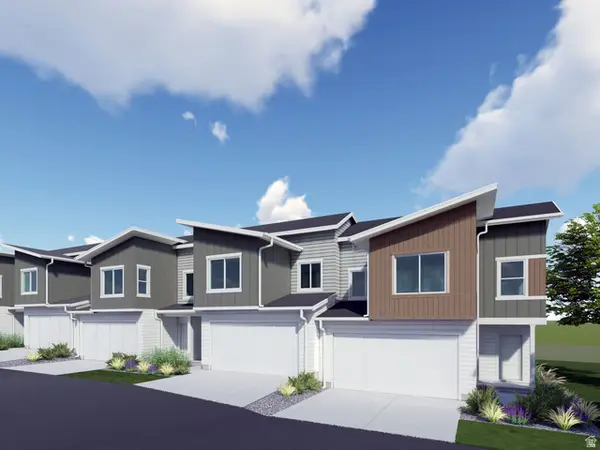 $454,900Active3 beds 3 baths2,423 sq. ft.
$454,900Active3 beds 3 baths2,423 sq. ft.1565 W Bright Eyes Ln #1484, Saratoga Springs, UT 84045
MLS# 2127937Listed by: LENNAR HOMES OF UTAH, LLC - New
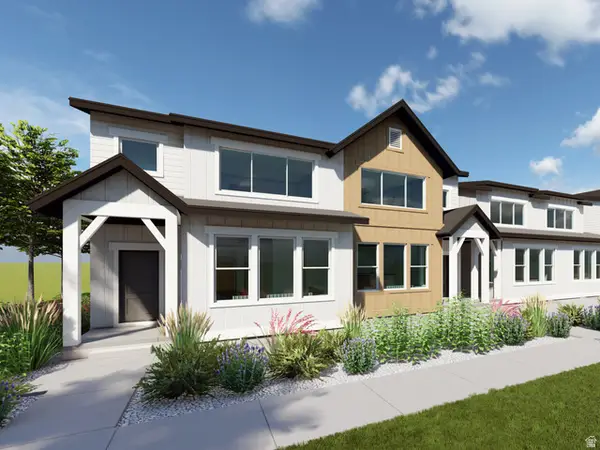 $459,900Active3 beds 3 baths2,689 sq. ft.
$459,900Active3 beds 3 baths2,689 sq. ft.1576 W Viola Ln #3052, Saratoga Springs, UT 84045
MLS# 2127939Listed by: LENNAR HOMES OF UTAH, LLC
